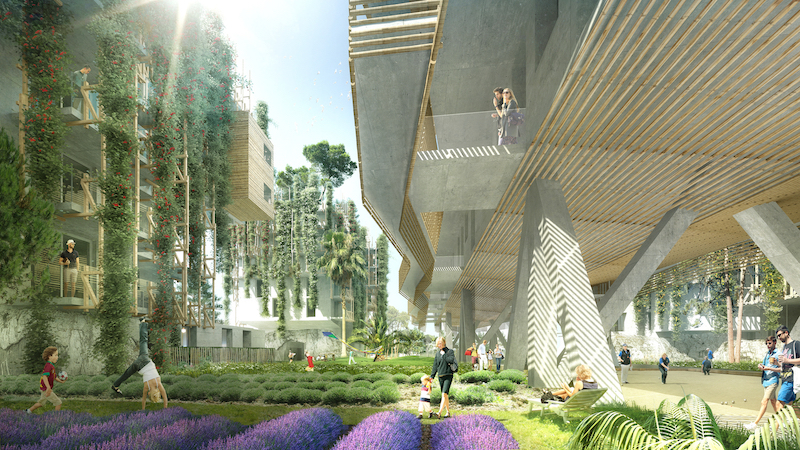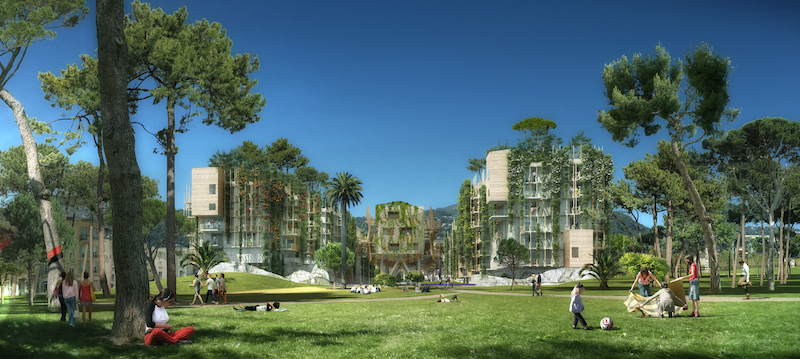Maison Edouard François and ABC Architectes recently won a competition created to determine what the former Ray Stadium in Nice, France would become. The firms’ winning requalification design will comprise housing, landscaped gardens, shops, sports facilities, and parking, ArchDaily reports.
According to Maison Edouard François, the design is meant to mimic the white stone and dense vegetation of the Niçois landscape by recreating the form of a “green hill,” combining vegetation with stone and wood found in the local architecture.
The project aims to act as a bridge between the natural and the urban, not just in its use of vegetation with stone and wood, but also by its location, nestled between the constructions of Boulevard Gorbella and a neighboring park.
The park will become part of the project, entering into the city block and covering the facades and rooftops of the buildings. The facades will also incorporate climbing, flowering plants and the roofs will also be entirely planted.
On the opposite, more urban side, of the project, the structures will be integrated into the city block to look as if it has been constructed over time in an effort to avoid looking out of place.
The memory of Ray Stadium will also be maintained. “Great sporting figures and the striking events of its history could be the subject of artists’ interventions – images, sculptures or installations,” architects from Maison Edouard François say in a press release.
The winning design from Maison Edouard François and ABC Architectes beat designs from competing firms such as Herzog & de Meuron and Rudy Riciotti.
 Rendering courtesy of LMNB via ArchDaily
Rendering courtesy of LMNB via ArchDaily
 Rendering courtesy of LMNB via ArchDaily
Rendering courtesy of LMNB via ArchDaily
Related Stories
Multifamily Housing | Aug 19, 2019
Affordable, senior development rises in the Bronx
RKTB Architects is designing the project.
Mixed-Use | Aug 14, 2019
Las Vegas’ $7.9 billion ‘mini-city’ will be a ‘digital revolution in motion’
All of the project’s buildings will be net-zero.
Mixed-Use | Aug 12, 2019
BIG will master plan Saudi Arabia's 'Giga-Project'
Qiddiya is currently under construction 28 miles outside of Riyadh.
Mixed-Use | Jul 25, 2019
5 ways to activate ‘dead space’ in mixed-use developments
By energizing the areas in between tenant spaces, design and real estate teams can drive more traffic—and revenue—for tenants.
Mixed-Use | Jul 24, 2019
Three-building development to rise on vacant parcel in Chicago suburb Arlington Heights
Tinaglia Architects designed the project.
Mixed-Use | Jul 23, 2019
Shanghai’s T20 stacks office and community space atop a plant-filled parking garage
Jacques Ferrier Architecture and Sensual City Studio designed the building.
Mixed-Use | Jul 19, 2019
Lendlease and Google to develop mixed-use neighborhoods in San Francisco Bay
The residential, retail, hospitality, and other civic components have an estimated development value of $15 billion.
Mixed-Use | Jul 18, 2019
POST Houston mixed-use development will include a five-acre “skylawn”
OMA is designing the project.
Mixed-Use | Jul 2, 2019
Brooklyn’s Flatbush Caton Market redevelopment will preserve the Caribbean community amidst gentrification
Freeform + Deform designed the building with Magnusson Architecture + Planning as the Architect of Record.
Mixed-Use | Jun 20, 2019
SOM-designed mixed-use tower opens in Sydney
The building is located in Sydney’s Central Business District.

















