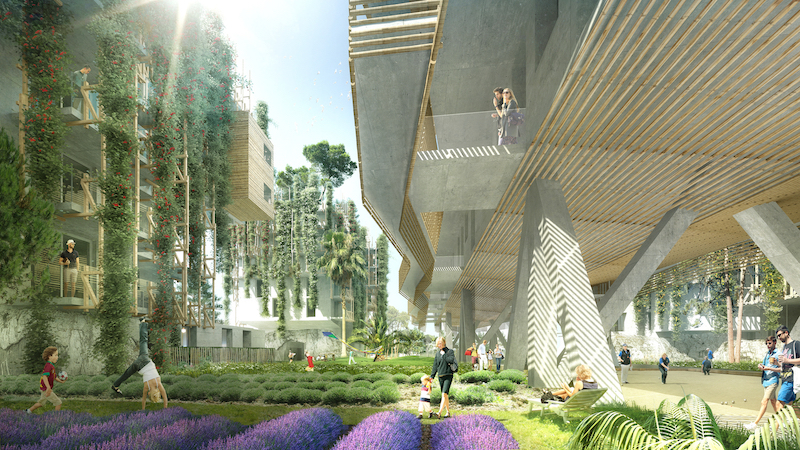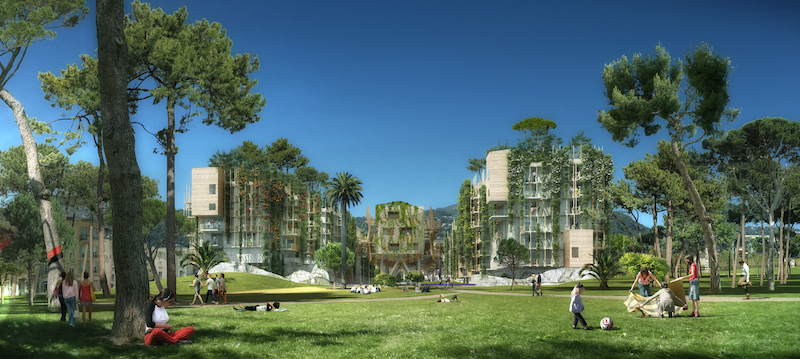Maison Edouard François and ABC Architectes recently won a competition created to determine what the former Ray Stadium in Nice, France would become. The firms’ winning requalification design will comprise housing, landscaped gardens, shops, sports facilities, and parking, ArchDaily reports.
According to Maison Edouard François, the design is meant to mimic the white stone and dense vegetation of the Niçois landscape by recreating the form of a “green hill,” combining vegetation with stone and wood found in the local architecture.
The project aims to act as a bridge between the natural and the urban, not just in its use of vegetation with stone and wood, but also by its location, nestled between the constructions of Boulevard Gorbella and a neighboring park.
The park will become part of the project, entering into the city block and covering the facades and rooftops of the buildings. The facades will also incorporate climbing, flowering plants and the roofs will also be entirely planted.
On the opposite, more urban side, of the project, the structures will be integrated into the city block to look as if it has been constructed over time in an effort to avoid looking out of place.
The memory of Ray Stadium will also be maintained. “Great sporting figures and the striking events of its history could be the subject of artists’ interventions – images, sculptures or installations,” architects from Maison Edouard François say in a press release.
The winning design from Maison Edouard François and ABC Architectes beat designs from competing firms such as Herzog & de Meuron and Rudy Riciotti.
 Rendering courtesy of LMNB via ArchDaily
Rendering courtesy of LMNB via ArchDaily
 Rendering courtesy of LMNB via ArchDaily
Rendering courtesy of LMNB via ArchDaily
Related Stories
Mixed-Use | Feb 8, 2017
Santiago Calatrava’s first major UK project will be the heart of the Greenwich Peninsula transformation
Peninsula Place will cost £1 billion and act as a gateway to the new, master-planned district.
Mixed-Use | Feb 7, 2017
Traditional Arab architecture and the surrounding mountainous terrain inspire a luxury hotel in Mecca
The Foster + Partners-designed building will address the shortage of accommodation in Mecca.
High-rise Construction | Jan 26, 2017
Paris tower provides office space and three hotel complexes across its three superimposed volumes
Equipped with hanging gardens and a panoramic viewpoint for its top tier, Jardins de l’Arche Tower will rise in Paris’s La défense business district.
Mixed-Use | Jan 26, 2017
New renderings provide glimpse into large mixed-use project, Circa
The $500 million complex will begin pre-leasing in winter, 2017 and open for move-in early in 2018.
Mixed-Use | Jan 18, 2017
Frank Gehry’s Grand Avenue Project in Los Angeles may finally be ready to break ground
The oft-delayed project was set to begin in 2007 but was halted due to the recession.
Mixed-Use | Dec 1, 2016
Amsterdam’s new sustainable mixed-use building embraces the idea of living on the water
The Sluishuis employs a unique shape that makes it appear different from every vantage point.
Mixed-Use | Dec 1, 2016
Initial work on mixed-use development, The Parks at Walter Reed, is underway
The D.C. development is the product of a partnership between Hines, Urban Atlantic, and Triden Development Group.
Multifamily Housing | Dec 1, 2016
One of Canada’s largest media companies dives into real estate development
Rogers moves forward on M City, a multi-building, multi-year project in a Toronto suburb.
Office Buildings | Nov 15, 2016
Under Armour unveils phase one of 50-acre Baltimore headquarters
The campus will be located in Baltimore’s $5.5 billion Port Covington redevelopment project.
Mixed-Use | Nov 10, 2016
Terraced mixed-use development planned for Shanghai’s urban city ring
The development will be highly accessible and provide ‘humanism’ to the area.
















