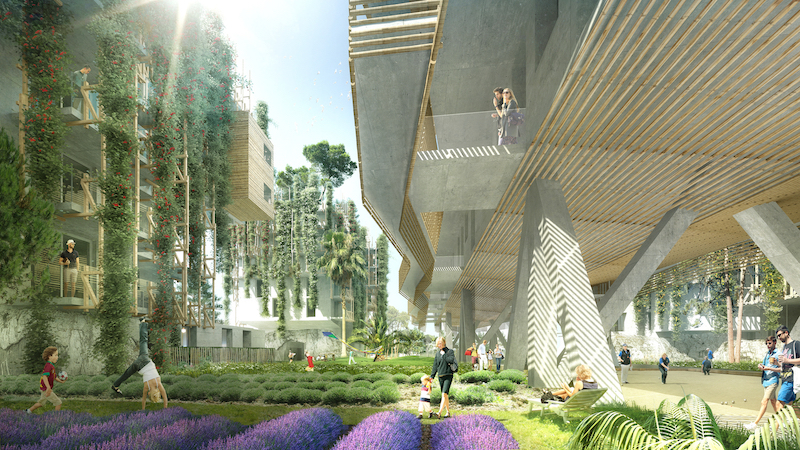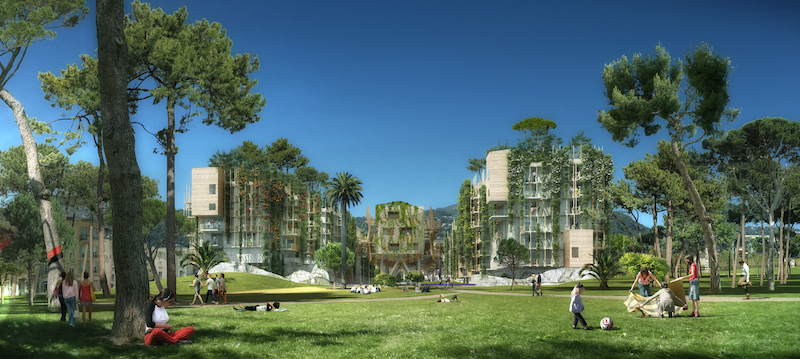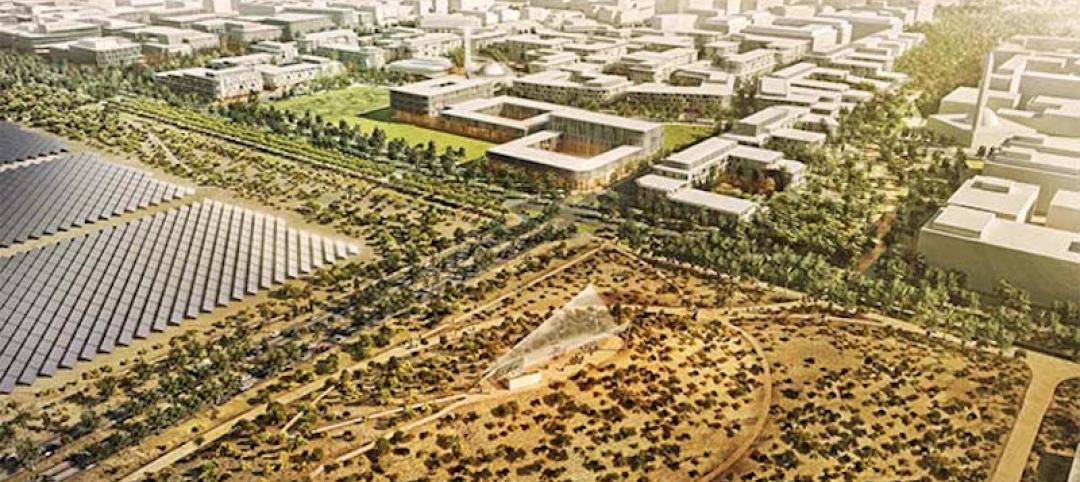Maison Edouard François and ABC Architectes recently won a competition created to determine what the former Ray Stadium in Nice, France would become. The firms’ winning requalification design will comprise housing, landscaped gardens, shops, sports facilities, and parking, ArchDaily reports.
According to Maison Edouard François, the design is meant to mimic the white stone and dense vegetation of the Niçois landscape by recreating the form of a “green hill,” combining vegetation with stone and wood found in the local architecture.
The project aims to act as a bridge between the natural and the urban, not just in its use of vegetation with stone and wood, but also by its location, nestled between the constructions of Boulevard Gorbella and a neighboring park.
The park will become part of the project, entering into the city block and covering the facades and rooftops of the buildings. The facades will also incorporate climbing, flowering plants and the roofs will also be entirely planted.
On the opposite, more urban side, of the project, the structures will be integrated into the city block to look as if it has been constructed over time in an effort to avoid looking out of place.
The memory of Ray Stadium will also be maintained. “Great sporting figures and the striking events of its history could be the subject of artists’ interventions – images, sculptures or installations,” architects from Maison Edouard François say in a press release.
The winning design from Maison Edouard François and ABC Architectes beat designs from competing firms such as Herzog & de Meuron and Rudy Riciotti.
 Rendering courtesy of LMNB via ArchDaily
Rendering courtesy of LMNB via ArchDaily
 Rendering courtesy of LMNB via ArchDaily
Rendering courtesy of LMNB via ArchDaily
Related Stories
Mixed-Use | May 1, 2016
A man-made lagoon with a Bellagio-like fountain will be the highlight of a mixed-use project outside Dallas
Construction will soon begin on housing, retail, and office spaces.
Mixed-Use | Apr 24, 2016
Atlanta’s Tech Square is establishing The ATL’s Midtown district as a premier innovation center
A much anticipated, Portman-developed tower project will include collaborative office spaces, a data center, and a retail plaza.
Mixed-Use | Mar 2, 2016
Spiral forms dominate SWA’s planned mixed-use complex in China
The 1 million-sm development is expected to serve as a destination for Chengdu, Southwest China’s largest city.
Mixed-Use | Feb 22, 2016
Goettsch Partners and Lead 8 win design competition for Shanghai mixed-use complex
The designers stressed walkability and green space to attract visitors.
Mixed-Use | Feb 18, 2016
New renderings unveiled for Miami Worldcenter master plan
The ‘High Street’ retail promenade and plaza is one of the largest private master-planned projects in the U.S. and is set to break ground in early March.
Green | Feb 18, 2016
Best laid plans: Masdar City’s dreams of being the first net-zero city may have disappeared
The $22 billion experiment, to this point, has produced less than stellar results.
Mixed-Use | Jan 25, 2016
SOM unveils renderings of dual-tower Manhattan West development
The five million-sf project includes two office towers, a residential tower, retail space, and a new public square.
Mixed-Use | Jan 8, 2016
Aedas’ Shanghai project named the world’s best mixed-use architecture
Mapletree Business City Shanghai and VivoCity Shanghai took home a crown at the International Property Awards
High-rise Construction | Jan 7, 2016
Zaha Hadid designs a tower of 'stacked vases' in Melbourne
The structure is supported by sets of curved columns that taper to four different base heights.
Mixed-Use | Dec 23, 2015
'Tree-covered mountains' planned for urban Shanghai
Heatherwick Studio unveiled a 300,000-sm mixed-use project in the Chinese city’s main arts district.

















