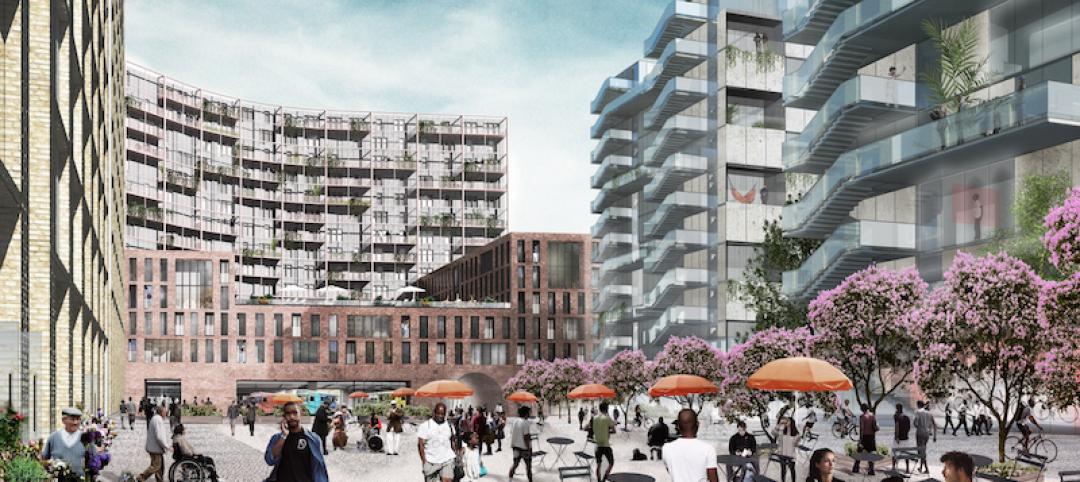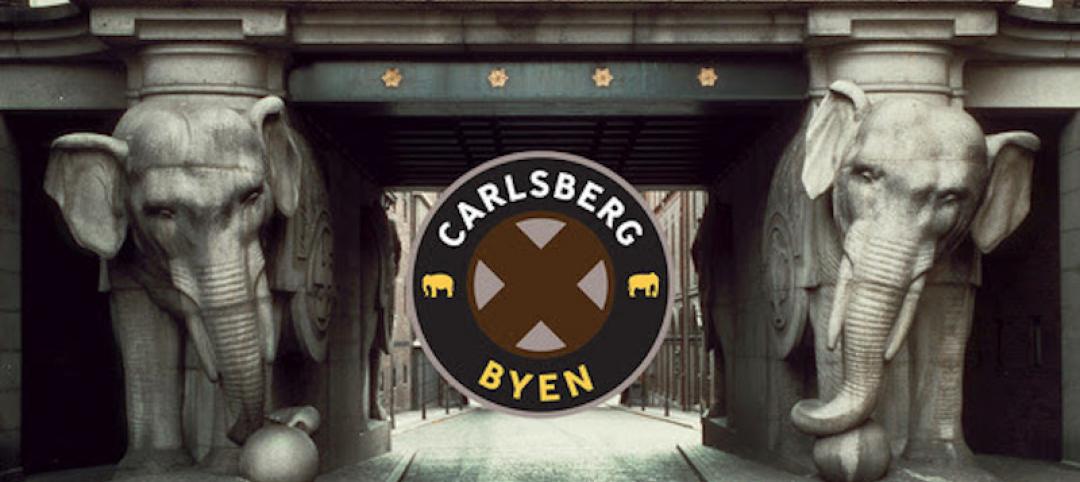Thanks to a cash infusion of $290 million from Chinese Communications Construction Group (CCCG), the Frank Gehry-designed Grand Avenue Project may finally have a start date in sight.
The project, which has been more than a decade in the making, will be built on a parking lot just east of the Walt Disney Concert Hall, Curbed Los Angeles reports. Included in the Grand Avenue Project will be a 305-room four-star Equinox hotel, 215,000 sf of retail space, and a 39-story residential tower with 429 units. Underneath the development will be six levels of parking with room for 1,500 cars.
The retail space will comprise restaurants, shopping, and a movie theater complex spread across a series of landscaped open terraces. The 429 residential units will consist of 128 condominiums and 301 apartments. 86 of these apartments will be deemed affordable for qualified low-income residents. According to Curbed LA, the Los Angeles County Board of Supervisors says people earning between $24,320 and $43,400 per year will qualify for the affordable units.
The Grand Avenue Project, after the $290 million from CCCG, has now raised $400 million of the estimated $1 billion price tag for the development. Considering real estate developers typically borrow 70% or more of the funds they need to start building, the $400 million already raised bodes well for the project, the Los Angeles Times reports.
The project, which is being developed by Related Companies, is set to finally begin construction in 2018. When completed, it is estimated the development will employ about 3,300 people.
Related Stories
Mixed-Use | Aug 9, 2017
Mixed-use development will act as a gateway to Orange County’s ‘Little Saigon’
The development will include apartments, ground-floor retail, and a five-story hotel.
Mixed-Use | Aug 8, 2017
Dorte Mandrup’s 74,000-sm masterplan will be highlighted by an IKEA and BIG’s ‘Cacti’
The mixed-use development links a new IKEA store, a hotel, and housing with green space.
Mixed-Use | Aug 3, 2017
A sustainable mixed-use development springs from a Dutch city center like a green-fringed crystal formation
MVRDV and SDK Vastgoed won a competition to redevelop the inner city area around Deken van Someren Street in Eindhoven.
Mixed-Use | Aug 2, 2017
Redevelopment of Newark’s Bears Stadium site receives team of architects
Lotus Equity Group selected Michael Green Architecture, TEN Aquitectos, Practice for Architecture and Urbanism, and Minno & Wasko Architects and Planners to work on the project.
Retail Centers | Jul 20, 2017
L.A.’s Promenade at Howard Hughes Center receives a new name and a $30 million cash injection
Laurus Corporation and The Jerde Partnership will team up to rebrand the center as a family-friendly dining and entertainment destination.
Office Buildings | Jul 12, 2017
CetraRuddy unveils seven-story office building design for Staten Island’s Corporate Park
Corporate Commons Three is expected to break ground later this summer.
Mixed-Use | Jul 7, 2017
ZHA’s Mandarin Oriental hotel and residences employs ‘stacked vases’ design approach
The mixed-use tower will rise 185 meters and be located in Melbourne's Central Business District.
Office Buildings | Jun 27, 2017
Bloomberg’s European headquarters wants to become a natural extension of London
Foster + Partners’ design rises 10 stories and is composed of two connected buildings.
Multifamily Housing | May 25, 2017
Luxury residential tower is newest planned addition to The Star in Frisco
The building will be within walking distance to the Dallas Cowboys World Headquarters.
Mixed-Use | May 24, 2017
Schmidt Hammer Lassen Architects will develop mixed-use project on former site of Carlsberg Brewery
The 36,000-sm project will cover a city block and include a residential tower.

















