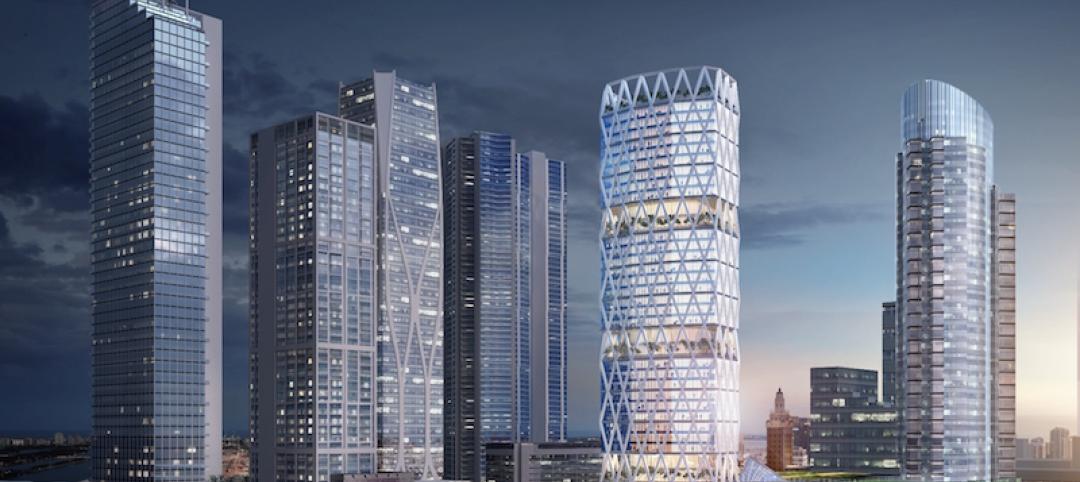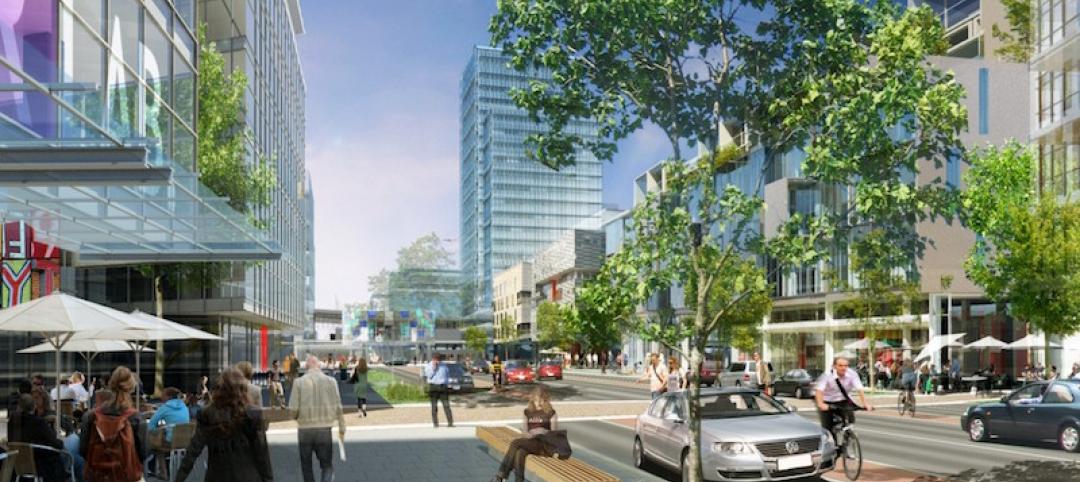Thanks to a cash infusion of $290 million from Chinese Communications Construction Group (CCCG), the Frank Gehry-designed Grand Avenue Project may finally have a start date in sight.
The project, which has been more than a decade in the making, will be built on a parking lot just east of the Walt Disney Concert Hall, Curbed Los Angeles reports. Included in the Grand Avenue Project will be a 305-room four-star Equinox hotel, 215,000 sf of retail space, and a 39-story residential tower with 429 units. Underneath the development will be six levels of parking with room for 1,500 cars.
The retail space will comprise restaurants, shopping, and a movie theater complex spread across a series of landscaped open terraces. The 429 residential units will consist of 128 condominiums and 301 apartments. 86 of these apartments will be deemed affordable for qualified low-income residents. According to Curbed LA, the Los Angeles County Board of Supervisors says people earning between $24,320 and $43,400 per year will qualify for the affordable units.
The Grand Avenue Project, after the $290 million from CCCG, has now raised $400 million of the estimated $1 billion price tag for the development. Considering real estate developers typically borrow 70% or more of the funds they need to start building, the $400 million already raised bodes well for the project, the Los Angeles Times reports.
The project, which is being developed by Related Companies, is set to finally begin construction in 2018. When completed, it is estimated the development will employ about 3,300 people.
Related Stories
Mixed-Use | May 23, 2017
45-story tower planned for Miami Worldcenter
Pickard Chilton Architects will design the 600,000-sf 110 10th Street.
Mixed-Use | May 17, 2017
The Lincoln Common development has begun construction in Chicago’s Lincoln Park
The mixed-use project will provide new apartments, condos, a senior living facility, and retail space.
Reconstruction & Renovation | Apr 27, 2017
One of the last abandoned high-rises in Detroit’s downtown core moves one step closer to renovation
Kraemer Design has been selected as the architect of record and historic consultant on the Detroit Free Press building renovations.
Mixed-Use | Apr 25, 2017
Dutch building incorporates 22 emojis into its façade
The emoji building is part of a larger mixed-use development built around a 150-year-old oak tree.
Mixed-Use | Apr 24, 2017
Take a look at Brooklyn’s Domino Sugar Refinery redevelopment
The master plan features market-rate and affordable housing, mixed-use space, and a waterfront park with a 5-block long “Artifact Walk.”
Sports and Recreational Facilities | Apr 21, 2017
Boston Celtics training and practice facility will be part of Boston Landing mixed-use development
The facility will also include two floors of Class A laboratory and office space and retail space.
Mixed-Use | Apr 7, 2017
North Hollywood mixed-use development NoHo West begins construction
The development is expected to open in 2018.
Mixed-Use | Apr 5, 2017
SOM-designed ‘vertical village’ is Thailand’s largest private-sector development ever
60,000 people will live and work in One Bangkok when it is completed in 2025.
Urban Planning | Mar 31, 2017
4 important things to consider when designing streets for people, not just cars
For the most part what you see is streets that have been designed with the car in mind—at a large scale for a fast speed.
High-rise Construction | Mar 31, 2017
Ping An Finance Center officially becomes the fourth tallest building in the world
The completed building sits between the Makkah Royal Clock Tower at 1,972 feet and One World Trade Center at 1,776 feet.

















