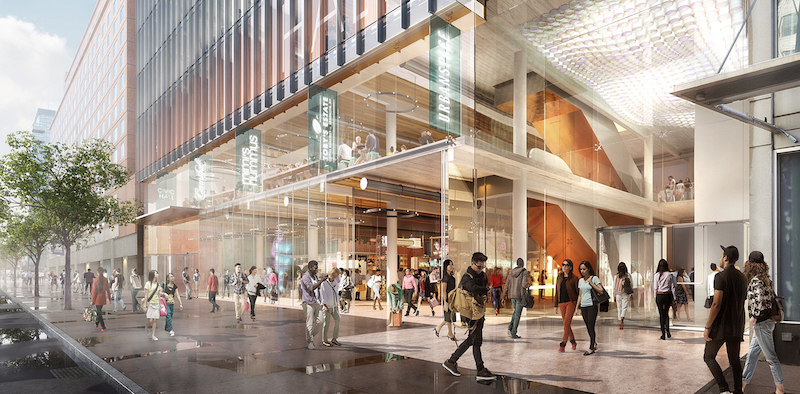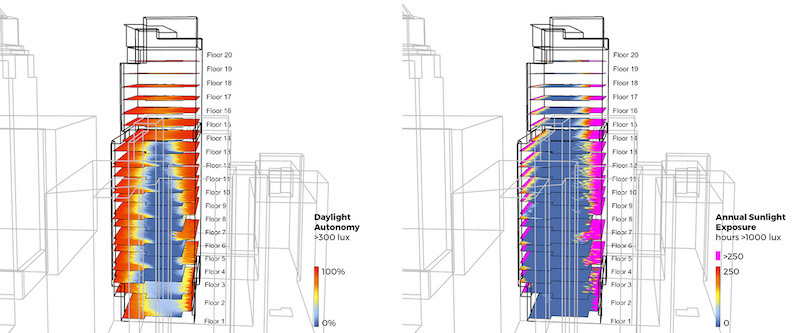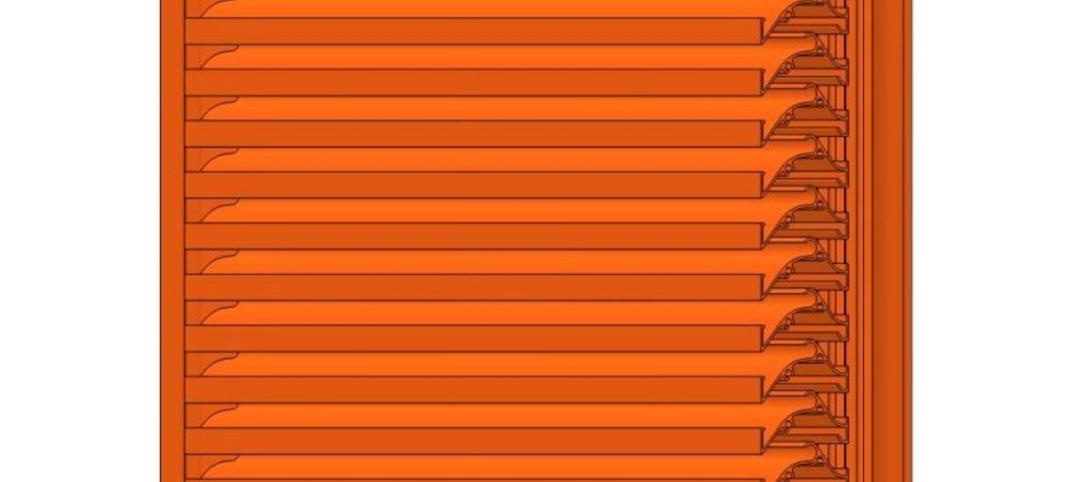The impending demolition of a former retail building in New York City will set the stage for the planned construction of a 240,000-ft, 20-story office building whose design and systems will be flexible enough to support and accommodate this metro’s growing tech and innovation sectors, which are expected to create 100,000 new jobs over the next decade.
The building, known as 14th@Irving, could break ground in early 2019, and be completed in two years. The building is expected to become a center for training and collaboration for the innovation economy. Its largest tenant will be Civic Hall, a community based organization with 1,000 individual and 150 business members. Civic Hall will lease three of the building’s stories for its own use, and program three other floors that will include a digital skills training center.
Five floors in the building are being earmarked for startup tenants that are looking for smaller spaces and shorter-term leases. These companies, the thinking goes, could eventually become large enough to want to take leases in the building’s seven floors of Class A office space.
“This center will be a great place to start and grow new tech businesses within a community of like-minded innovators,” says Keith Amann, Senior Associate with WSP Built Ecology. WSP is this project’s MEP and FP engineer, lighting designer, and is overseeing commissioning, sustainability, and building technology. He notes that the building will be set up to encourage tenant-to-tenant sharing and collaboration.
The building’s ground floor will include a food hall and leased space that features an Urbanspace market, and be limited to vendors with fewer than five locations in Manhattan and no space within a half-mile of the building.

The building's ground floor will include retailers that don't already have a big presence in Manhattan. Image: Davis Brody Bond
RAL Development Services, which specializes in luxury multifamily and resort communities, is developing the building with New York City’s Economic Development Corporation. The building’s architect is Davis Brody Bond Architects + Planners, and its GC is Suffolk Construction.
Flexibility and sustainability have been driving factors in 14th@Irving’s design, says Narada Golden, a Vice President with WSP Built Ecology. “We want to make sure that the building stays relevant for a long time, as technology evolves and tenants change.”
The building is targeting LEED Gold certification at a minimum, and Amann expects this building to be 30% more efficient than what New York City’s energy codes mandate.
An energy analysis came up with a plan that will result in lower energy costs for the building by using an air-cooled variable refrigerant flow (VRF) system. An efficient HVAC system won’t require a cooling tower and condenser water system for heat rejection, which will free up space on the roof as well as shaft space on each floor.

3D technology provided daylighting analysis that showed where heat gain on the facade might be more prevalent. Image: WSP USA
WSP also used 3D modeling to illustrate its daylight analysis of the building and develop an energy efficient design approach. There will be a solar-panel array on the roofdeck, rainwater harvesting for plant irrigation, and low-flow plumbing fixtures installed throughout.
The building is also shooting for Wired Platinum certification, which gauges digital connectivity. The building’s lobby will include a large interactive display to inform occupants about the building’s performance in terms of energy and water consumption. The property’s management will also communicate with tenants via mobile apps.
WSP’s BOLD&R Initiative in Colorado, which tests smart technologies, has been working with RAL on this project to determine whether to install smart sensors that would provide building management with information related to how tenants are using the building, monitoring occupants’ patterns, indoor air quality, and so forth, and adjust to operate its systems more efficiently.
“They will be able to see where people are moving through the spaces to improve mobility, and see what is being over- or underutilized,” Amann says. “It will become a dynamic building through ongoing data collection.” Golden adds that, instead of viewing sustainability, smart technology, and wellness as separate strategies, this building is taking a holistic approach where “we’re finding that ‘smart’ actually facilitates sustainability.”
Related Stories
Building Enclosure Systems | Oct 30, 2024
Winners of Building Envelope Innovation Prize focus on secondary glazing
The U.S. Department of Energy (DOE) recently announced the winners of the first phase of the Building Envelope Innovation Prize. The prize targets high-performance, cost-effective secondary glazing systems to improve efficiency of commercial windows.
M/E/P Systems | Oct 30, 2024
After residential success, DOE will test heat pumps for cold climates in commercial sector
All eight manufacturers in the U.S. Department of Energy’s Residential Cold Climate Heat Pump Challenge completed rigorous product field testing to demonstrate energy efficiency and improved performance in cold weather.
Engineers | Oct 23, 2024
Navigating battery energy storage augmentation
By implementing an augmentation plan upfront, owners can minimize potential delays and unforeseen costs when augmentation needs to occur, according to Burns & McDonnell energy storage technology manager Joshua Crawford.
3D Printing | Oct 9, 2024
3D-printed construction milestones take shape in Tennessee and Texas
Two notable 3D-printed projects mark milestones in the new construction technique of “printing” structures with specialized concrete. In Athens, Tennessee, Walmart hired Alquist 3D to build a 20-foot-high store expansion, one of the largest freestanding 3D-printed commercial concrete structures in the U.S. In Marfa, Texas, the world’s first 3D-printed hotel is under construction at an existing hotel and campground site.
Brick and Masonry | Oct 7, 2024
A journey through masonry reclad litigation
This blog post by Walter P Moore's Mallory Buckley, RRO, PE, BECxP + CxA+BE, and Bob Hancock, MBA, JD, of Munsch Hardt Kopf & Harr PC, explains the importance of documentation, correspondence between parties, and supporting the claims for a Plaintiff-party, while facilitating continuous use of the facility, on construction litigation projects.
AEC Tech | Sep 25, 2024
Construction industry report shows increased use of robotics on jobsites
Nearly two-thirds of contractors surveyed, who cited use of robotics on jobsites, are either using monitoring and/or service/labor robotics.
3D Printing | Sep 17, 2024
Alquist 3D and Walmart complete one of the nation’s largest free-standing, 3D-printed commercial structures
Walmart has completed one of the largest free-standing, 3D-printed commercial structures in the US. Alquist 3D printed the almost 8,000-sf, 20-foot-high addition to a Walmart store in Athens, Tenn. The expansion, which will be used for online pickup and delivery, is the first time Walmart has applied 3D printing technology at this scale.
Building Technology | Aug 23, 2024
Top-down construction: Streamlining the building process | BD+C
Learn why top-down construction is becoming popular again for urban projects and how it can benefit your construction process in this comprehensive blog.
Curtain Wall | Aug 15, 2024
7 steps to investigating curtain wall leaks
It is common for significant curtain wall leakage to involve multiple variables. Therefore, a comprehensive multi-faceted investigation is required to determine the origin of leakage, according to building enclosure consultants Richard Aeck and John A. Rudisill with Rimkus.

















