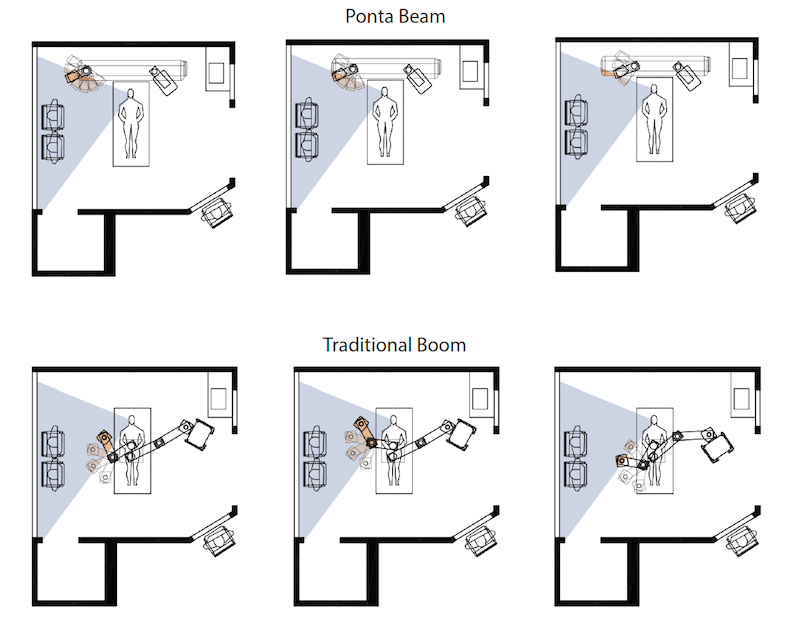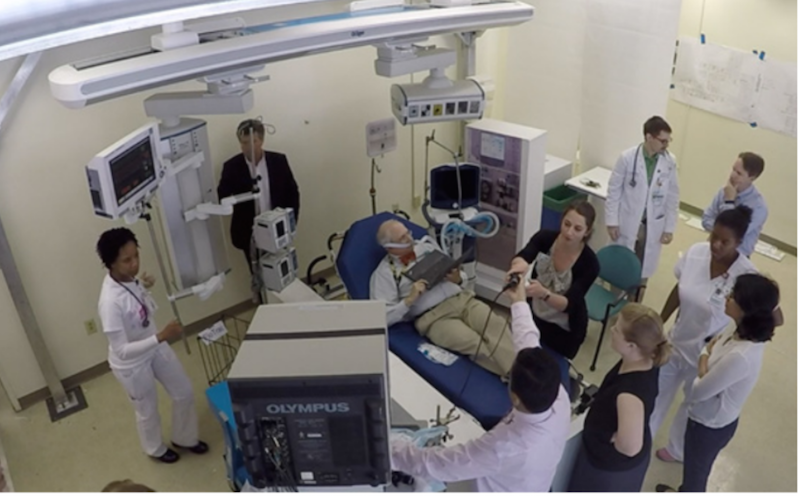Georgia Tech’s SimTigrate Design Lab and Dräger, an international supplier of medical and safety technology, have released a white paper that sets out to demonstrate the advantages for Intensive Care Units in hospitals of ceiling-mounted beam systems over traditional headwall systems or those operated with articulated arms or overhead booms.
One of this paper’s stated purposes is to understand how medical teams evaluate architectural solutions to medical gas delivery, and to compare user experiences with different overhead utilities in the ICU. Its opinions are based primarily on field observations of the use of booms in three hospitals, interviews with staff in other ICUs who have used the beam system, and a simulation conducted in a low-fidelity mockup with nurses, physicians and respiratory therapists from a hospital undergoing a renovation of its ICU patient rooms.
The paper is also a full-throated endorsement of Dräger’s beam system for ICUs, although it does not delve into cost comparisons among different delivery systems.
The paper observes that operating rooms in most hospitals already favor ceiling-mounted systems to deliver medical gases and supply power. As more patient care is provided at the bedside within ICUs, hospitals have replicated overhead service delivery solutions in those units to realize the same advantages of improved access to the head of the bed.
“Yet it is important to keep in mind that ICU rooms do not function exactly like operating rooms, and therefore may have different needs,” the paper states.
The white paper spells out the disadvantages of headwalls in ICUs (space, patient and equipment access, mobility). It also provides a number of reasons why overhead booms aren’t optimal, either.
For example, while overhead booms free up floor space, “they are quite large and take up a lot of real estate in the patient room.” Due to limited space in most inpatient rooms, nurses routinely have to move both boom arms out of the way to move patients into or out of the room.
The flexibility of articulated boom arms has a downside, too, in that the arms can block critical views of such things as monitors.
Perhaps the biggest disadvantage of booms operating overhead is that they impede the use of patient lifts, because the range of a cross bar is limited by the boom and requires that the boom arms are pushed all the way forward, and the bed be moved further away from the wall, to gain access to the patient’s center of gravity.

These illustrations compare patient access when an ICU room is equipped with a Ponta beam system (top) versus an articulated arm system. The Georgia Tech white paper says the biggest disadvantage of booms operating overhead or to the side of the bed is that they impede the use of patient lifts, because the range of a cross bar is limited by the boom and requires that the boom arms are pushed all the way forward, and the bed be moved further away from the wall, to gain access to the patient’s center of gravity. Image: “Comparison of Overhead Utility Systems for Intensive Care Rooms.”
The bulk of this white paper is devoted to demonstrating the advantages of Dräger’s Ponta overhead beam system within an ICU environment.
It states that the Ponta beam takes up less space than an overhead boom, which is important for smaller inpatient rooms. The beam system allows nurses to move the shuttles (columns that suspend from the beam) laterally to come closer together to support infants in incubators or patients in chairs; or farther apart to support bariatric patients.
The columns are customizable for the specific needs of the ICU clinic and standardized across all rooms, such that the ventilator is always on the same side of the patient bed. The beam system allows staff to move the bed in and out of the room easier.
To back up its claims, Georgia Tech, with support from Dräger, the architectural firm HKS, and Grady Health System, conducted three simulation sessions on the Grady’s campus in downtown Atlanta to give the nurses, providers, and facility leadership an opportunity to try out the Ponta beam under real-life care situations.
A critical care doctor with Grady scripted a complex patient scenario that required bulky equipment, access to the head of the bed, and placed many people in the room.
The participants included nurses, doctors, and leadership from Grady’s medical ICU, as well as nurses from the Marcus Stroke and Neurosciences Center who were familiar with using a boom and could compare the performance of different delivery systems.
The 15 simulation participants who completed surveys rated the Ponta system positively in all categories. A dozen agreed or strongly agreed that the beam reduced clutter around the bed; 13 agreed or strongly agreed that the beam better organizes equipment, and 11 agreed or strongly agreed that the beam system is better for managing cables.
Clear majorities of participants also judged the beam system superior to overhead boom systems for providing better access to the patient and to gases and equipment, and better visibility to monitors.
“It is clear that ceiling-mounted solutions for delivery of utilities are far superior than the traditional headwall,” the report states. But unlike overhead boom systems, which were designed originally for operating rooms, Dräger’s Ponta beam system is specifically desgined for smaller inpatient room. The beam system also minimizes bulky infrastructure directly over the patient.
Perhaps the biggest advantage of the Ponta beam is that because it is not mounted directly over the center of the bed, that space is available for overhead patient lift tracks, making the patient lift more effective and easier to operate, which results in more frequent use.
Related Stories
| May 5, 2011
Hospitals launch quiet campaigns to drown out noise of modern medicine
Worldwide, sound levels inside hospitals average 72 decibels during the day and 60 decibels at night, which far exceeds the standard of 40 decibels or less, set by the World Health Organization. The culprit: modern medicine. In response, hospitals throughout Illinois and the U.S. are launching "quiet campaigns" that include eliminating intercom paging, replacing metal trash cans, installing sound-absorbing flooring and paneling, and dimming lights at night to remind staff to keep their voices down.
| Apr 14, 2011
USGBC debuts LEED for Healthcare
The U.S. Green Building Council (USGBC) introduces its latest green building rating system, LEED for Healthcare. The rating system guides the design and construction of both new buildings and major renovations of existing buildings, and can be applied to inpatient, outpatient and licensed long-term care facilities, medical offices, assisted living facilities and medical education and research centers.
| Apr 13, 2011
Virginia hospital’s prescription for green construction: LEED Gold
Rockingham Memorial Hospital in Harrisonburg, Va., is the commonwealth’s first inpatient healthcare facility to earn LEED Gold. The 630,000-sf facility was designed by Earl Swensson Associates, with commissioning consultant SSRCx, both of Nashville.
| Apr 12, 2011
Mental hospital in Boston redeveloped as healthcare complex
An abandoned state mental health facility in Boston’s prestigious Longwood Medical Area is being transformed into the Mass Mental Health Center, a four-building mixed-use complex that includes a mental health day hospital, a clinical and office building, a medical research facility for Brigham and Women’s Hospital, and a residential facility.
| Mar 17, 2011
Perkins Eastman launches The Green House prototype design package
Design and architecture firm Perkins Eastman is pleased to join The Green House project and NCB Capital Impact in announcing the launch of The Green House Prototype Design Package. The Prototype will help providers develop small home senior living communities with greater efficiency and cost savings—all to the standards of care developed by The Green House project.
| Mar 14, 2011
Renowned sustainable architect Charles D. Knight to lead Cannon Design’s Phoenix office
Cannon Design is pleased to announce that Charles D. Knight, AIA, CID, LEED AP, has joined the firm as principal. Knight will serve as the leader of the Phoenix office with a focus on advancing the firm’s healthcare practice. Knight brings over 25 years of experience and is an internationally recognized architect who has won numerous awards for his unique contributions to the sustainable and humanistic design of healthcare facilities.
| Mar 11, 2011
Renovation energizes retirement community in Massachusetts
The 12-year-old Edgewood Retirement Community in Andover, Mass., underwent a major 40,000-sf expansion and renovation that added 60 patient care beds in the long-term care unit, a new 17,000-sf, 40-bed cognitive impairment unit, and an 80-seat informal dining bistro.
| Mar 11, 2011
Research facility added to Texas Medical Center
Situated on the Texas Medical Center’s North Campus in Houston, the new Methodist Hospital Research Institute is a 12-story, 440,000-sf facility dedicated to translational research. Designed by New York City-based Kohn Pedersen Fox, with healthcare, science, and technology firm WHR Architects, Houston, the building has open, flexible labs, offices, and amenities for use by 90 principal investigators and 800 post-doc trainees and staff.
| Mar 11, 2011
Mixed-income retirement community in Maryland based on holistic care
The Green House Residences at Stadium Place in Waverly, Md., is a five-story, 40,600-sf, mixed-income retirement community based on a holistic continuum of care concept developed by Dr. Bill Thomas. Each of the four residential floors houses a self-contained home for 12 residents that includes 12 bedrooms/baths organized around a common living/social area called the “hearth,” which includes a kitchen, living room with fireplace, and dining area.















