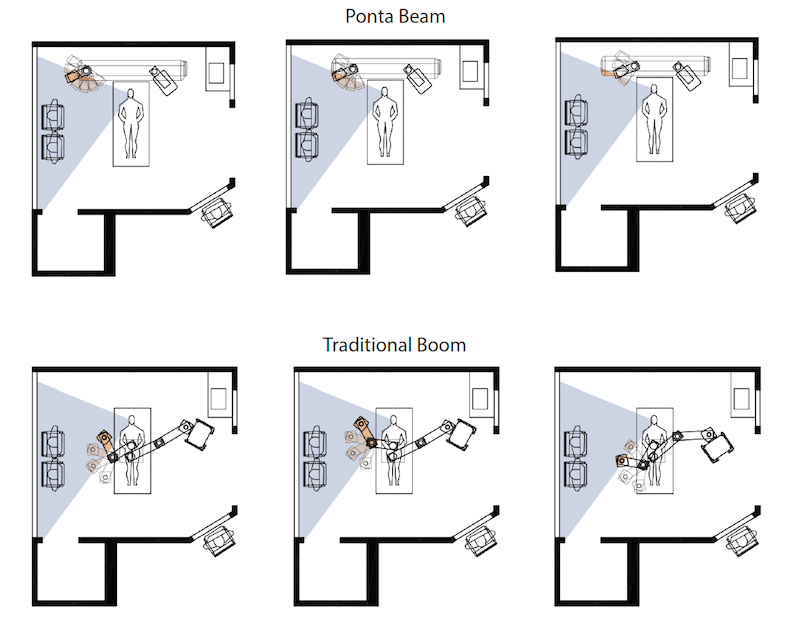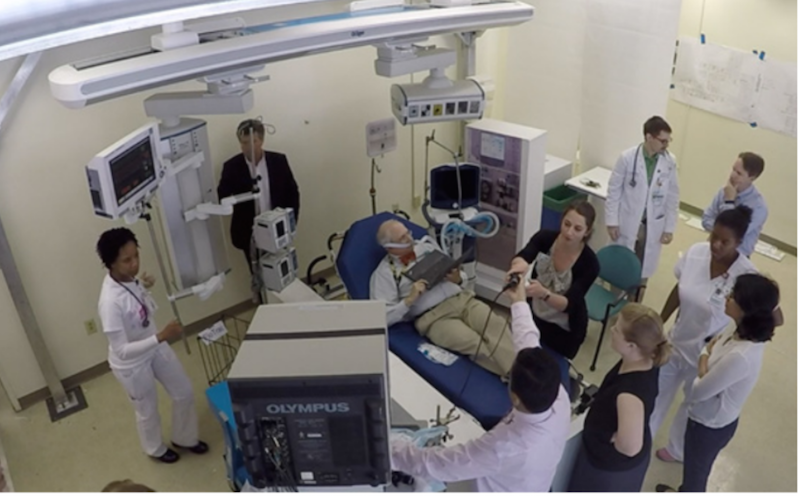Georgia Tech’s SimTigrate Design Lab and Dräger, an international supplier of medical and safety technology, have released a white paper that sets out to demonstrate the advantages for Intensive Care Units in hospitals of ceiling-mounted beam systems over traditional headwall systems or those operated with articulated arms or overhead booms.
One of this paper’s stated purposes is to understand how medical teams evaluate architectural solutions to medical gas delivery, and to compare user experiences with different overhead utilities in the ICU. Its opinions are based primarily on field observations of the use of booms in three hospitals, interviews with staff in other ICUs who have used the beam system, and a simulation conducted in a low-fidelity mockup with nurses, physicians and respiratory therapists from a hospital undergoing a renovation of its ICU patient rooms.
The paper is also a full-throated endorsement of Dräger’s beam system for ICUs, although it does not delve into cost comparisons among different delivery systems.
The paper observes that operating rooms in most hospitals already favor ceiling-mounted systems to deliver medical gases and supply power. As more patient care is provided at the bedside within ICUs, hospitals have replicated overhead service delivery solutions in those units to realize the same advantages of improved access to the head of the bed.
“Yet it is important to keep in mind that ICU rooms do not function exactly like operating rooms, and therefore may have different needs,” the paper states.
The white paper spells out the disadvantages of headwalls in ICUs (space, patient and equipment access, mobility). It also provides a number of reasons why overhead booms aren’t optimal, either.
For example, while overhead booms free up floor space, “they are quite large and take up a lot of real estate in the patient room.” Due to limited space in most inpatient rooms, nurses routinely have to move both boom arms out of the way to move patients into or out of the room.
The flexibility of articulated boom arms has a downside, too, in that the arms can block critical views of such things as monitors.
Perhaps the biggest disadvantage of booms operating overhead is that they impede the use of patient lifts, because the range of a cross bar is limited by the boom and requires that the boom arms are pushed all the way forward, and the bed be moved further away from the wall, to gain access to the patient’s center of gravity.

These illustrations compare patient access when an ICU room is equipped with a Ponta beam system (top) versus an articulated arm system. The Georgia Tech white paper says the biggest disadvantage of booms operating overhead or to the side of the bed is that they impede the use of patient lifts, because the range of a cross bar is limited by the boom and requires that the boom arms are pushed all the way forward, and the bed be moved further away from the wall, to gain access to the patient’s center of gravity. Image: “Comparison of Overhead Utility Systems for Intensive Care Rooms.”
The bulk of this white paper is devoted to demonstrating the advantages of Dräger’s Ponta overhead beam system within an ICU environment.
It states that the Ponta beam takes up less space than an overhead boom, which is important for smaller inpatient rooms. The beam system allows nurses to move the shuttles (columns that suspend from the beam) laterally to come closer together to support infants in incubators or patients in chairs; or farther apart to support bariatric patients.
The columns are customizable for the specific needs of the ICU clinic and standardized across all rooms, such that the ventilator is always on the same side of the patient bed. The beam system allows staff to move the bed in and out of the room easier.
To back up its claims, Georgia Tech, with support from Dräger, the architectural firm HKS, and Grady Health System, conducted three simulation sessions on the Grady’s campus in downtown Atlanta to give the nurses, providers, and facility leadership an opportunity to try out the Ponta beam under real-life care situations.
A critical care doctor with Grady scripted a complex patient scenario that required bulky equipment, access to the head of the bed, and placed many people in the room.
The participants included nurses, doctors, and leadership from Grady’s medical ICU, as well as nurses from the Marcus Stroke and Neurosciences Center who were familiar with using a boom and could compare the performance of different delivery systems.
The 15 simulation participants who completed surveys rated the Ponta system positively in all categories. A dozen agreed or strongly agreed that the beam reduced clutter around the bed; 13 agreed or strongly agreed that the beam better organizes equipment, and 11 agreed or strongly agreed that the beam system is better for managing cables.
Clear majorities of participants also judged the beam system superior to overhead boom systems for providing better access to the patient and to gases and equipment, and better visibility to monitors.
“It is clear that ceiling-mounted solutions for delivery of utilities are far superior than the traditional headwall,” the report states. But unlike overhead boom systems, which were designed originally for operating rooms, Dräger’s Ponta beam system is specifically desgined for smaller inpatient room. The beam system also minimizes bulky infrastructure directly over the patient.
Perhaps the biggest advantage of the Ponta beam is that because it is not mounted directly over the center of the bed, that space is available for overhead patient lift tracks, making the patient lift more effective and easier to operate, which results in more frequent use.
Related Stories
| Oct 13, 2010
Prefab Trailblazer
The $137 million, 12-story, 500,000-sf Miami Valley Hospital cardiac center, Dayton, Ohio, is the first major hospital project in the U.S. to have made extensive use of prefabricated components in its design and construction.
| Oct 13, 2010
Hospital tower gets modern makeover
The Wellmont Holston Valley Medical Center in Kingsport, Tenn., expanded its D unit, a project that includes a 243,443-sf addition with a 12-room operating suite, a 36-bed intensive care unit, and an enlarged emergency department.
| Oct 13, 2010
Hospital and clinic join for better patient care
Designed by HGA Architects and Engineers, the two-story Owatonna (Minn.) Hospital, owned by Allina Hospitals and Clinics, connects to a newly expanded clinic owned by Mayo Health System to create a single facility for inpatient and outpatient care.
| Oct 13, 2010
Maryland replacement hospital expands care, changes name
The new $120 million Meritus Regional Medical Center in Hagerstown, Md., has 267 beds, 17 operating rooms with high-resolution video screens, a special care level II nursery, and an emergency room with 53 treatment rooms, two trauma rooms, and two cardiac rooms.
| Oct 13, 2010
Cancer hospital plans fifth treatment center
Construction is set to start in December on the new Cancer Treatment Centers of America’s $55 million hospital in Newnan, Ga. The 225,000-sf facility will have 25 universal inpatient beds, two linear accelerator vaults, an HDR/Brachy therapy vault, and a radiology and imaging unit.
| Oct 13, 2010
New health center to focus on education and awareness
Construction is getting pumped up at the new Anschutz Health and Wellness Center at the University of Colorado, Denver. The four-story, 94,000-sf building will focus on healthy lifestyles and disease prevention.
| Oct 13, 2010
Community center under way in NYC seeks LEED Platinum
A curving, 550-foot-long glass arcade dubbed the “Wall of Light” is the standout architectural and sustainable feature of the Battery Park City Community Center, a 60,000-sf complex located in a two-tower residential Lower Manhattan complex. Hanrahan Meyers Architects designed the glass arcade to act as a passive energy system, bringing natural light into all interior spaces.
| Oct 12, 2010
Holton Career and Resource Center, Durham, N.C.
27th Annual Reconstruction Awards—Special Recognition. Early in the current decade, violence within the community of Northeast Central Durham, N.C., escalated to the point where school safety officers at Holton Junior High School feared for their own safety. The school eventually closed and the property sat vacant for five years.
| Sep 13, 2010
Palos Community Hospital plans upgrades, expansion
A laboratory, pharmacy, critical care unit, perioperative services, and 192 new patient beds are part of Palos (Ill.) Community Hospital's 617,500-sf expansion and renovation.
| Sep 13, 2010
China's largest single-phase hospital planned for Shanghai
RTKL's Los Angles office is designing the Shanghai Changzheng New Pudong Hospital, which will be the largest new hospital built in China in a single phase.

















