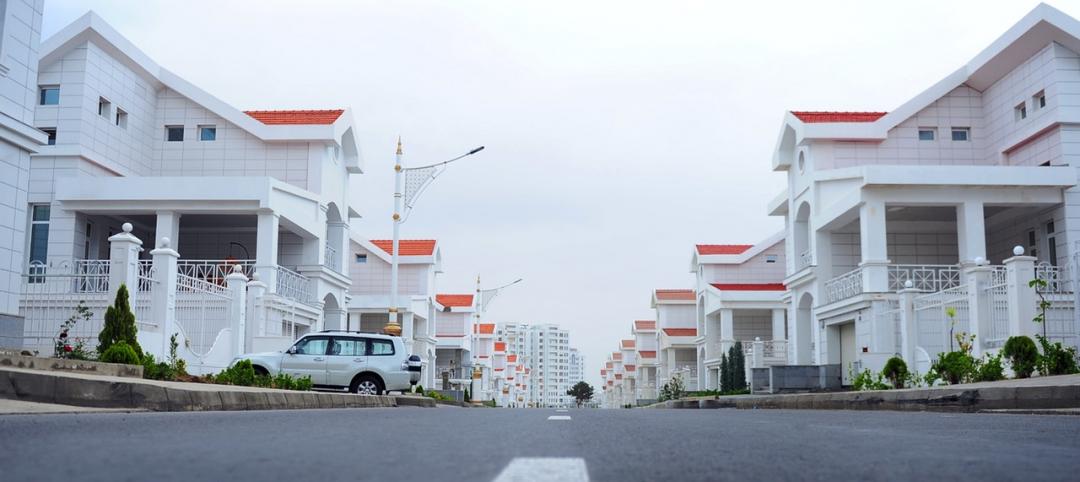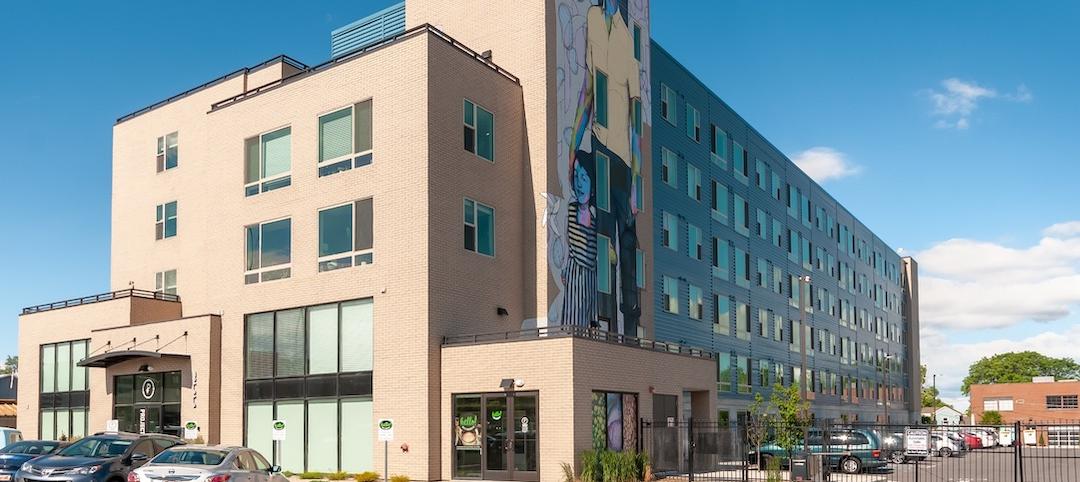Washington, D.C., Nov. 22, 2019 – Mayor Muriel Bowser, the District of Columbia Housing Finance Agency (DCHFA), and the project development team comprised of Gilbane Development Company, Dantes Partners, Carding Group, and H Street Community Development Corporation (HSCDC) celebrated the groundbreaking of Livingston Place at Southern, the first assisted living facility in Ward 8 and only the second with its services in the District. The five-story, 152-unit affordable community is reserved for seniors age 60 and above who require assistance with two or more activities of daily living. Residents of Livingston Place at Southern will receive meals, personal care services, and transportation services.
Apartments at Livingston Place at Southern will be reserved for individuals or couples with incomes of 60 percent or less of the annual median income and residents who qualify for Medicaid.
“We are excited to deliver the first affordable assisted-living facility to Ward 8, ensuring that seniors will be able to continue living in the community they love,” said Mayor Bowser.
FIRST AFFORDABLE ASSISTED HOUSING IN THE WARD
“The Gilbane Development Company/Dantes Partners team is thrilled to usher in the first affordable assisted housing in Ward 8 for our aging seniors,” said Buwa Binitie of Dantes Partners, joint venture developer for the project.
DCHFA issued $50 million in bond financing and underwrote $15.3 million in low-income housing tax credit (LIHTC) equity for the construction of Livingston Place at Southern, a $67 million development that will consist of 84 efficiency and 68 one-bedroom apartments. “Livingston Place at Southern is a unique development that will provide assisted living services to senior citizens that are capable of living independently yet need help with daily care," said Todd A. Lee, Executive Director and CEO, DCHFA. "The property will provide an option for District seniors to be able to age in place in an affordable community with support services onsite."
The property management company will be licensed by the DC Department of Health to operate the development as an assisted living facility. Staffing at the property will consist of an executive director and medical staff, including a full-time Director of Nursing, Licensed Practical Nurses eight hours a day, and certified nurse’s aides and trained medication employees on duty 24 hours a day.
All tenants will have access to support services including medical, dental, rehabilitative, and counseling services; assistance with activities of daily living, including eating, bathing, toileting, grooming, dressing and mobility, and 24‐hour supervision to ensure resident safety. Eleven percent of the apartments are designed to be fully accessible. All units throughout the building will feature accessibility measures such as lower kitchen countertops, spacious bathrooms with grab bars and an emergency call system. The development will feature common amenities such as a club/community room, dining rooms, library, theater/TV center, fitness/wellness center, beauty/barber salon and transportation for off-site activities.
ABOUT DC HOUSING FINANCE AGENCY AND GILBANE DEVELOPMENT
The District of Columbia Housing Finance Agency is in its 40th year of serving Washington, D.C.’s residents. The Agency’s mission is to advance the District of Columbia’s housing priorities; the Agency invests in affordable housing and neighborhood development, which provides pathways for DC residents to transform their lives. We accomplish our mission by delivering the most efficient and effective sources of capital available in the market to finance rental housing and to create homeownership opportunities.
Gilbane Development Company is the project development, financing and ownership arm of Gilbane, Inc., a private holding company in its fifth generation of family ownership and management. Gilbane Development Company provides a full slate of real estate development and project management services. Completed projects incorporate every aspect of real estate including: affordable housing, student housing, multifamily and single-family residential communities, mixed-use developments, corporate headquarters, healthcare facilities, operational | data | distribution centers, R&D | manufacturing facilities, and many types of facilities delivered through public-private partnerships. To learn more, visit www.gilbaneco.com/development
Related Stories
Multifamily Housing | Oct 16, 2019
Covenant House New York will support the city’s homeless youth
FXCollaborative designed the building.
Multifamily Housing | Oct 16, 2019
A new study wonders how many retiring adults will be able to afford housing
Harvard’s Joint Center for Housing Studies focuses on growing income disparities among people 50 or older.
Multifamily Housing | Oct 14, 2019
Eleven, Minneapolis’ tallest condo tower, breaks ground
RAMSA designed the project.
| Oct 11, 2019
Tips on planning for video surveillance cameras for apartment and condominium projects
“Cameras can be part of a security program, but they’re not the security solution itself.” That’s the first thing to understand about video surveillance systems for apartment and condominium projects, according to veteran security consultant Michael Silva, CPP.
Multifamily Housing | Oct 9, 2019
Multifamily developers vs. Peloton: Round 2... Fight!
Readers and experts offer alternatives to Peloton bicycles for their apartment and condo projects.
Multifamily Housing | Oct 7, 2019
Plant Prefab and Brooks + Scarpa design scalable, multifamily kit-of-parts
It is Plant Prefab’s first multifamily system.
Multifamily Housing | Oct 3, 2019
50 Penn breaks ground in New York, will provide 218 units of affordable housing
Dattner Architects is designed the project.
Multifamily Housing | Sep 12, 2019
Meet the masters of offsite construction
Prescient combines 5D software, clever engineering, and advanced robotics to create prefabricated assemblies for apartment buildings and student housing.
Multifamily Housing | Sep 10, 2019
Carbon-neutral apartment building sets the pace for scalable affordable housing
Project Open has no carbon footprint, but the six-story, solar-powered building is already leaving its imprint on Salt Lake City’s multifamily landscape.

















