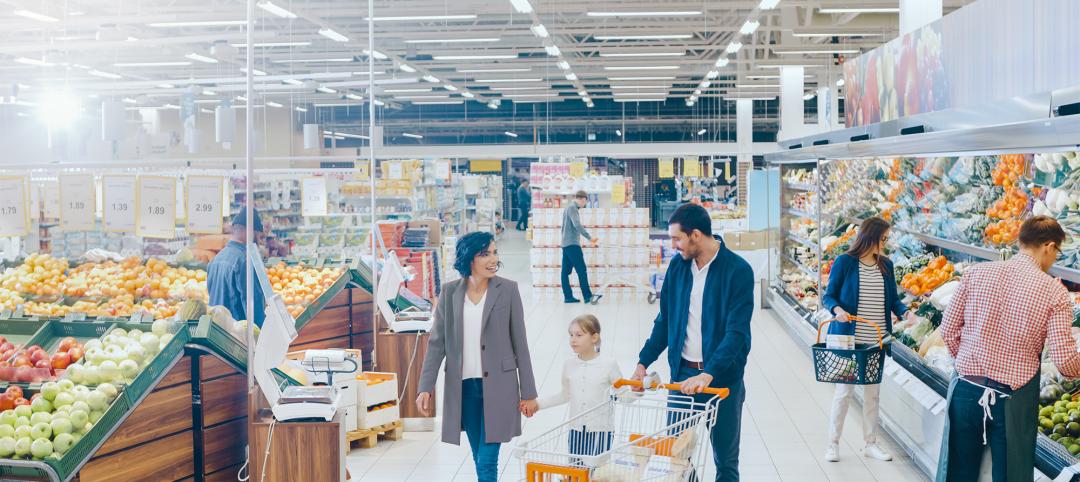The design by Miami-based firm Oppenheim Architecture was selected by Crescent Heights, one of the nation’s largest developers, for the 40,000-sf Whole Foods Market to be constructed on Alton Road and 19th Street in Miami Beach. The project recently received Planning and Design Review Board approval by the City of Miami Beach.
Helping satiate the city’s appetite for elevated architecture expression set forth by projects created by Herzog & de Meuron, Frank Gehry, Zaha Hadid, Norman Foster and Rem Koolhaas, the new Whole Foods Market designed by Chad Oppenheim attempts to blur the boundaries between traditional and contemporary notions of place.
The design for the Whole Food Market features a grid of white concrete representing a pure expression of structure and space, establishing a pedestrian loggia at the ground level, and a floating garden above that screens the parking.
Veiled behind a dimensional and diaphanous mesh supported within the super structure, the flora, selected by Urban Robot, becomes a ghosted memory of the native landscape that was Miami Beach, some of which can actually be foraged.
The structure, while striking in its purity and innovation, is also somehow comfortable and familiar. The harmonious rhythm of columns and beams, distorts the perception of scale, making the large building friendlier to the neighborhood.

Oppenheim Architecture worked closely with Whole Foods to activate the majority of the public facing glass façades by inverting and celebrating the typical back of house operations such as baking, other food preparation and stores within stores. A large, landscaped plaza at the corner of the site is sure to serve as a major public gathering space of the city.
“Every great city needs a great market, and Miami Beach, while having many super markets is in need a market that is super," said Chad Oppenheim, Principal and Lead Designer of Oppenheim Architecture. "So we began by looking at the markets of ancient civilizations—Greece, Rome, those of the Islamic world, and even the Aztec capital of Tenochtitlán—when markets served as the center of communal life. We were inspired by their effortless elegance, logical practicality and ability to support public life.”
Related Stories
Urban Planning | May 28, 2024
‘Flowing’ design emphasizes interaction at Bellevue, Wash., development
The three-tower 1,030,000-sf office and retail development designed by Graphite Design Group in collaboration with Compton Design Office for Vulcan Real Estate is attracting some of the world’s largest names in tech and hospitality.
Mixed-Use | May 22, 2024
Multifamily properties above ground-floor grocers continue to see positive rental premiums
Optimizing land usage is becoming an even bigger priority for developers. In some city centers, many large grocery stores sprawl across valuable land.
Retail Centers | May 3, 2024
Outside Las Vegas, two unused office buildings will be turned into an open-air retail development
In Henderson, Nev., a city roughly 15 miles southeast of Las Vegas, 100,000 sf of unused office space will be turned into an open-air retail development called The Cliff. The $30 million adaptive reuse development will convert the site’s two office buildings into a destination for retail stores, chef-driven restaurants, and community entertainment.
Mixed-Use | Apr 23, 2024
A sports entertainment district is approved for downtown Orlando
This $500 million mixed-use development will take up nearly nine blocks.
Mixed-Use | Apr 9, 2024
A surging master-planned community in Utah gets its own entertainment district
Since its construction began two decades ago, Daybreak, the 4,100-acre master-planned community in South Jordan, Utah, has been a catalyst and model for regional growth. The latest addition is a 200-acre mixed-use entertainment district that will serve as a walkable and bikeable neighborhood within the community, anchored by a minor-league baseball park and a cinema/entertainment complex.
Retail Centers | Apr 4, 2024
Retail design trends: Consumers are looking for wellness in where they shop
Consumers are making lifestyle choices with wellness in mind, which ignites in them a feeling of purpose and a sense of motivation. That’s the conclusion that the architecture and design firm MG2 draws from a survey of 1,182 U.S. adult consumers the firm conducted last December about retail design and what consumers want in healthier shopping experiences.
Mixed-Use | Apr 4, 2024
Sustainable mixed-use districts: Crafting urban communities
As a part of the revitalization of a Seattle neighborhood, Graphite Design Group designed a sustainable mixed-use community that exemplifies resource conversation, transportation synergies, and long-term flexibility.
Construction Costs | Mar 15, 2024
Retail center construction costs for 2024
Data from Gordian shows the most recent costs per square foot for restaurants, social clubs, one-story department stores, retail stores and movie theaters in select cities.
Shopping Centers | Mar 7, 2024
How shopping centers can foster strong community connections
In today's retail landscape, shopping centers are evolving beyond mere shopping destinations to become vibrant hubs of community life. Here are three strategies from Nadel Architecture + Planning for creating strong local connections.
Shopping Centers | Feb 6, 2024
The future of grocery store design: It may be time for the checkout aisle to check out
For grocers, the checkout aisle is one of the greatest sources of customer complaints and shrink, which directly affects their bottom line.

















