Located in the new city center of Zhujiang, Goettsch Partners (GP) recently finished work on a 971-foot, 66-story mixed-use tower. Comprising 114,500 sm of office space, 10,000 sm of retail, and a 208-key Park Hyatt hotel at the top, the R&F Yingkai Square mixed-use tower is one component of a larger master plan of mixed use towers in Guangzhou. The Park Hyatt hotel occupies the top floors of the building with the office space existing below. Below grade, subway connections are also included.
On the design front, GP derived the building’s asymmetrically carved corners and the veining of vertical strips on the façade, which compress and stretch as they rise, from local bamboo plants. The square shape of the tower was used to work in tandem with the geometric rigidity of the street grid while the carved out corners, which look as though Paul Bunyan took a swing at the building with his giant axe and chipped bits of it away, are meant to highlight unique views available at various heights overlooking a nearby central green and the Pearl River Delta.
An indoor infinity pool runs the entire length of one side of the building with views of the Guangzhou skyline and an outdoor roof garden on level 70 provides outdoor dining or relaxation space.
The mixed-use tower has already become a distinctive addition to the city’s skyline.
“With its tight urban site, diverse functions and direct connections to transit, the building has quickly made an impact,” Paul De Santis, LEED AP, Principal and Senior Designer at GP says in a press release. “The building establishes a unique silhouette in the rapidly evolving skyline.”
The building is meant to offer a unique blend of being connected to the urban street life while also providing an intimate, luxurious experience in the upper-level hotel. The Tokyo-based firm, Super Potato, designed the hotel interiors.
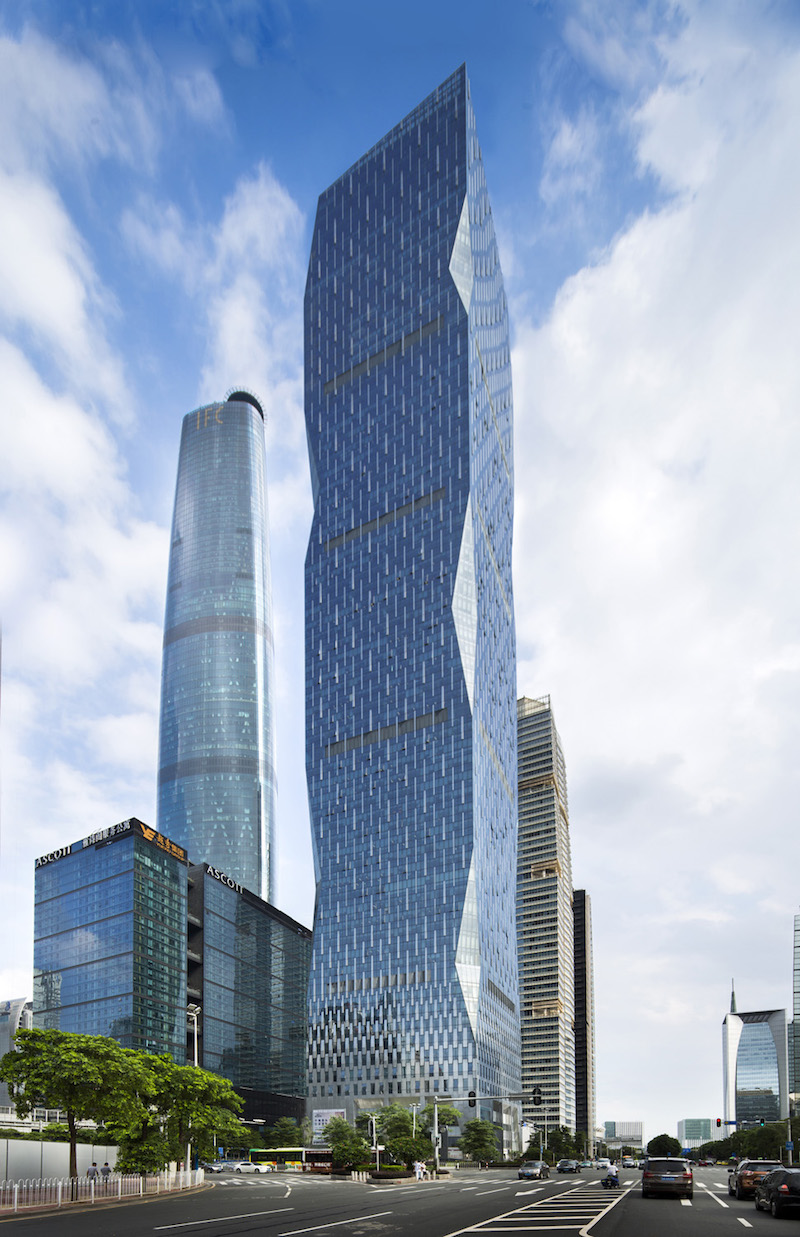 Photo: © 1st Image courtesy of Goettsch Partners.
Photo: © 1st Image courtesy of Goettsch Partners.
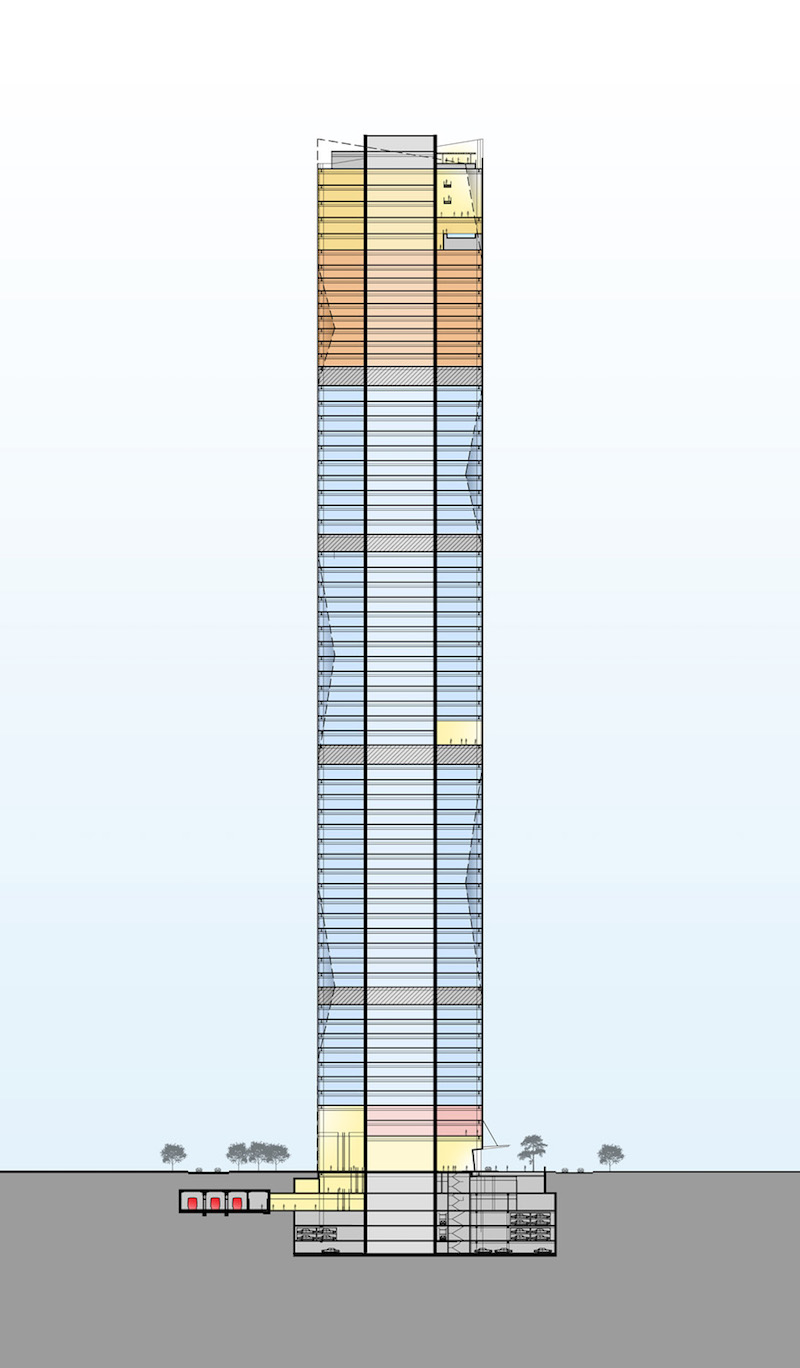 Image courtesy of Goettsch Partners.
Image courtesy of Goettsch Partners.
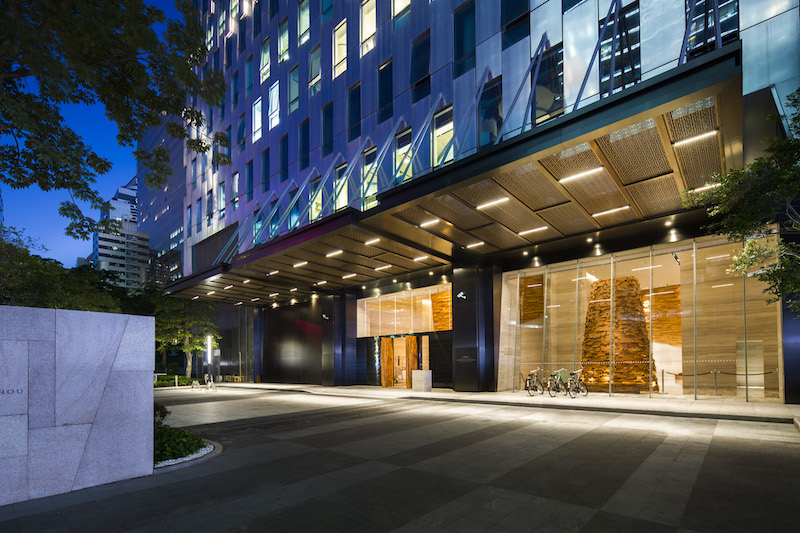 Hotel dropoff. Photo: © 1st Image courtesy of Goettsch Partners.
Hotel dropoff. Photo: © 1st Image courtesy of Goettsch Partners.
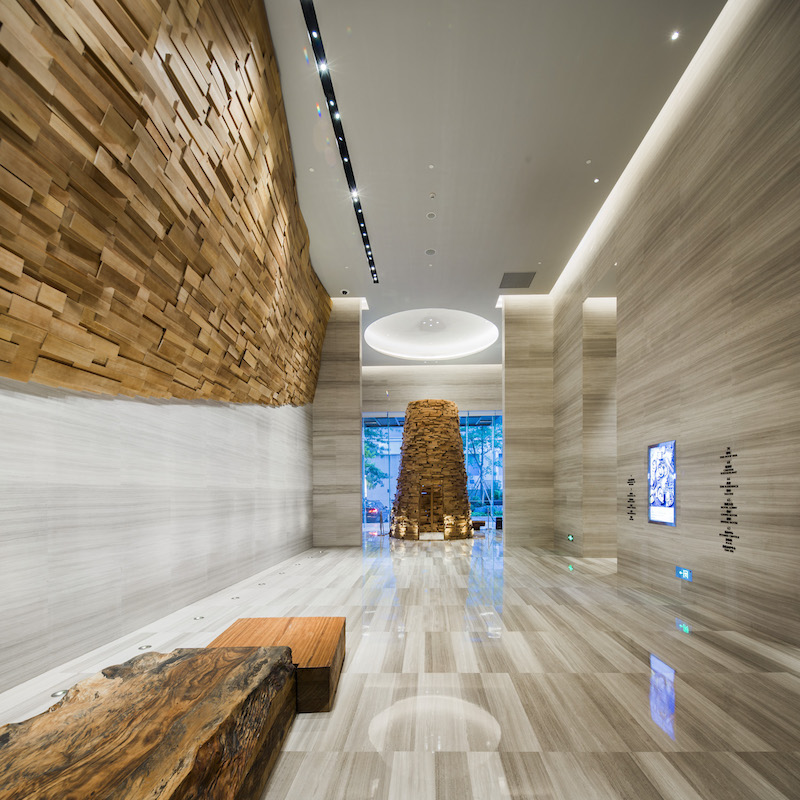 Hotel Entry. Photo: © 1st Image courtesy of Goettsch Partners.
Hotel Entry. Photo: © 1st Image courtesy of Goettsch Partners.
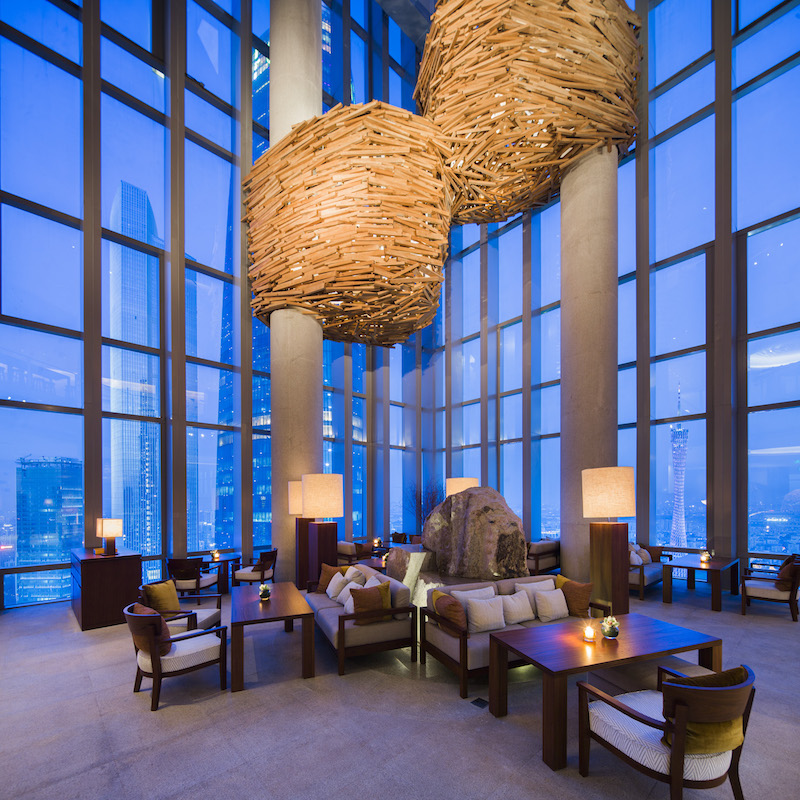 Hotel Sky Lounge. Photo: © 1st Image courtesy of Goettsch Partners.
Hotel Sky Lounge. Photo: © 1st Image courtesy of Goettsch Partners.
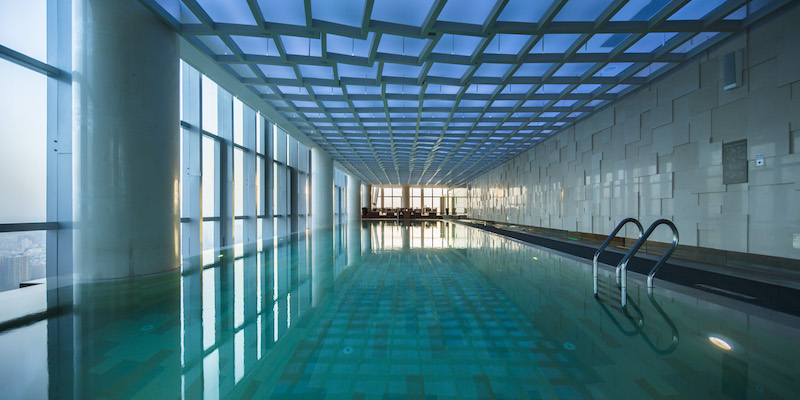 Hotel pool. Photo: © 1st Image courtesy of Goettsch Partners.
Hotel pool. Photo: © 1st Image courtesy of Goettsch Partners.
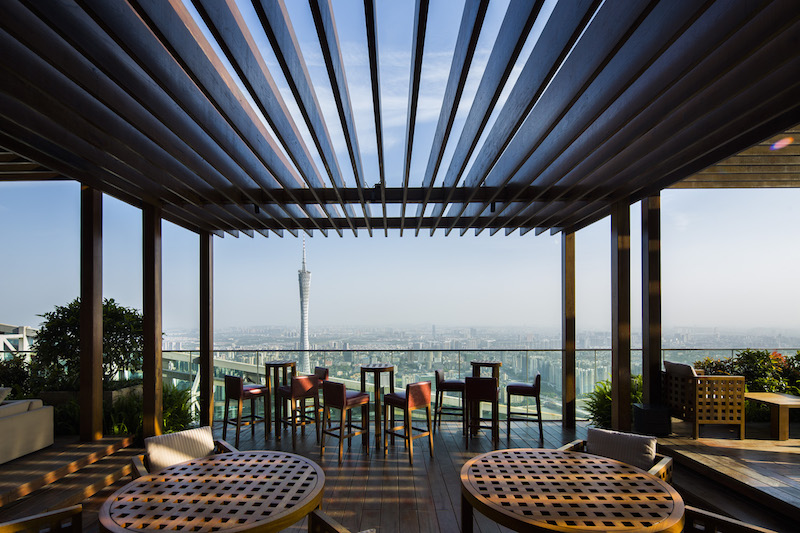 Hotel roof terrace. Photo: © 1st Image courtesy of Goettsch Partners.
Hotel roof terrace. Photo: © 1st Image courtesy of Goettsch Partners.
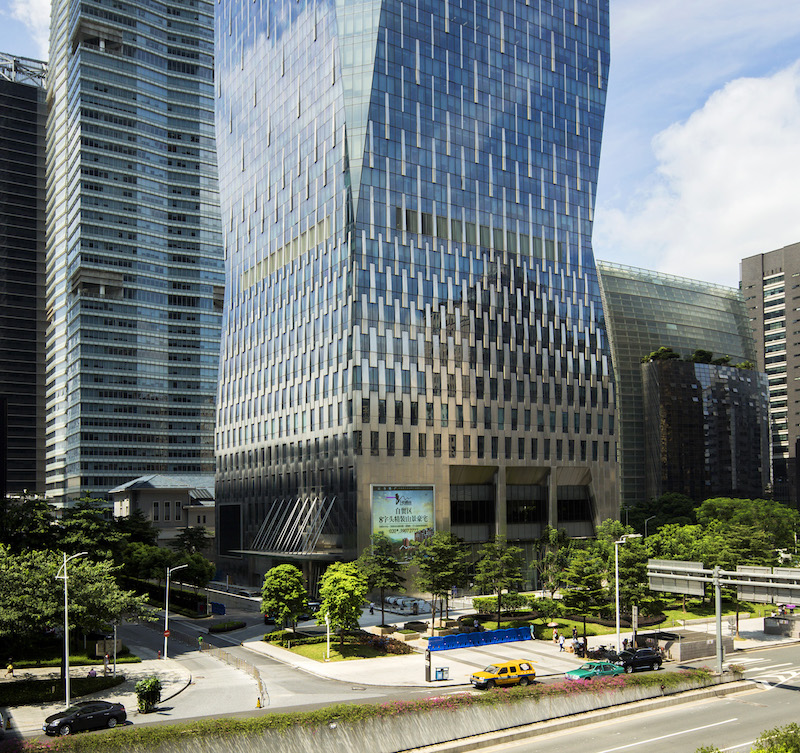 Photo: © 1st Image courtesy of Goettsch Partners.
Photo: © 1st Image courtesy of Goettsch Partners.
Related Stories
Mixed-Use | Apr 19, 2021
BIG unveils design for the new OPPO R&D Headquarters in Hangzhou’s Future Sci-Tech City
The project sits between a natural lake, an urban center, and a 10,000-sm park.
Mixed-Use | Apr 16, 2021
Wrigleyville Lofts to bring 120 apartment units to Chicago’s Wrigleyville neighborhood
The project will also include 14,000 sf of ground floor retail.
Mixed-Use | Apr 8, 2021
New mixed-use development under construction at Naperville’s CityGate Centre
The project will comprise 285 multifamily units and the shell for a future event center.
Mixed-Use | Apr 7, 2021
New mixed-use rental community breaks ground in Chicago’s Bronzeville neighborhood
The building marks the latest phase of the Oakwood Shores revitalization plan.
Mixed-Use | Mar 24, 2021
Austin United Alliance’s proposal selected for redevelopment of Chicago’s Austin-Laramie State Bank site
The winning scheme was chosen from among six others.
Mixed-Use | Mar 22, 2021
Mixed-use, mixed-income development under construction in Salt Lake City
KTGY Architecture + Planning is designing the project.
Mixed-Use | Mar 9, 2021
47-story residential and office building set for San Francisco’s new ‘Hub’
Solomon Cordwell Buenz designed the project.
Mixed-Use | Mar 8, 2021
Chicago’s South Side to receive new Entrepreneurial and Community Hub
SOM and TnS Studio will lead the design.
Mixed-Use | Feb 24, 2021
Skanska completes primary construction work on Nashville’s largest ever mixed-use project
Gresham Smith is serving as architect-of-record for the entire project and is part of the design team with Pappageorge Haymes and Gensler.
Mixed-Use | Feb 22, 2021
Mixed-use development will occupy former manufacturing industrial site near the Chicopee River
Paul A. Castrucci Architects is designing the project.

















