Located in the new city center of Zhujiang, Goettsch Partners (GP) recently finished work on a 971-foot, 66-story mixed-use tower. Comprising 114,500 sm of office space, 10,000 sm of retail, and a 208-key Park Hyatt hotel at the top, the R&F Yingkai Square mixed-use tower is one component of a larger master plan of mixed use towers in Guangzhou. The Park Hyatt hotel occupies the top floors of the building with the office space existing below. Below grade, subway connections are also included.
On the design front, GP derived the building’s asymmetrically carved corners and the veining of vertical strips on the façade, which compress and stretch as they rise, from local bamboo plants. The square shape of the tower was used to work in tandem with the geometric rigidity of the street grid while the carved out corners, which look as though Paul Bunyan took a swing at the building with his giant axe and chipped bits of it away, are meant to highlight unique views available at various heights overlooking a nearby central green and the Pearl River Delta.
An indoor infinity pool runs the entire length of one side of the building with views of the Guangzhou skyline and an outdoor roof garden on level 70 provides outdoor dining or relaxation space.
The mixed-use tower has already become a distinctive addition to the city’s skyline.
“With its tight urban site, diverse functions and direct connections to transit, the building has quickly made an impact,” Paul De Santis, LEED AP, Principal and Senior Designer at GP says in a press release. “The building establishes a unique silhouette in the rapidly evolving skyline.”
The building is meant to offer a unique blend of being connected to the urban street life while also providing an intimate, luxurious experience in the upper-level hotel. The Tokyo-based firm, Super Potato, designed the hotel interiors.
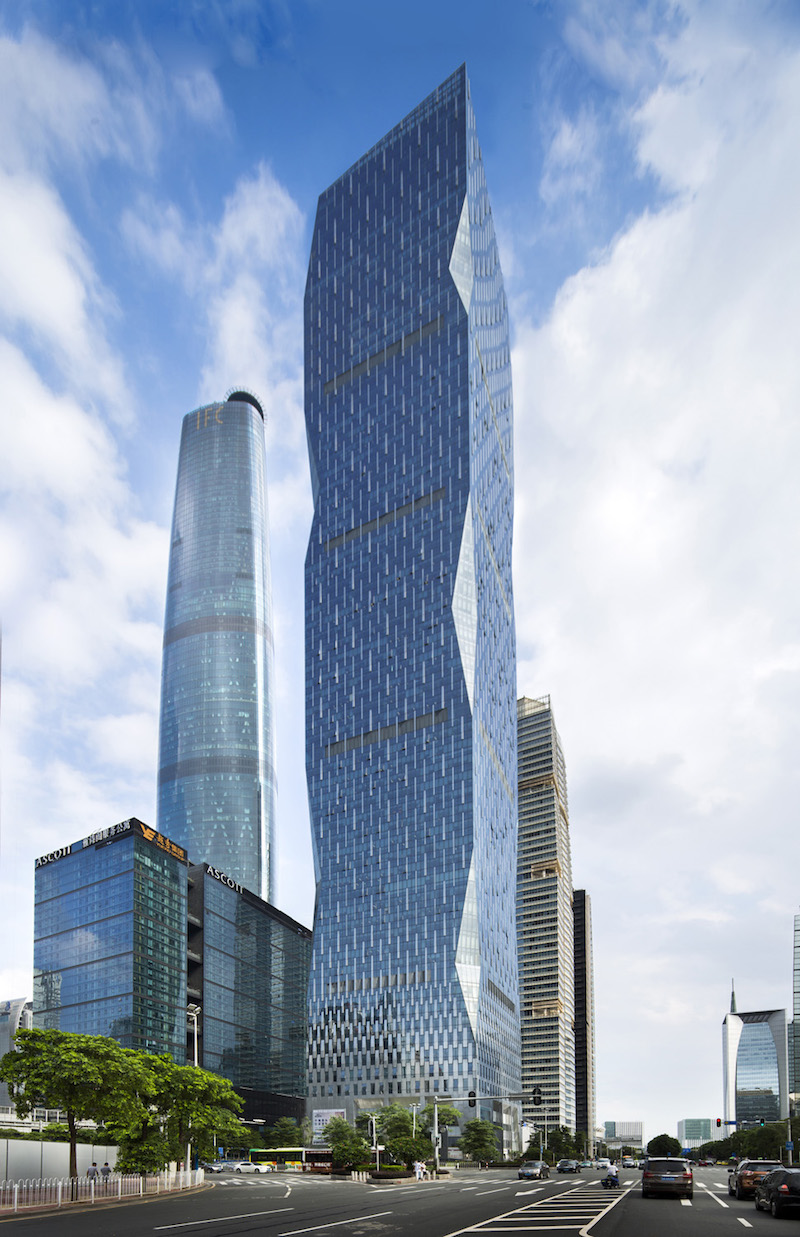 Photo: © 1st Image courtesy of Goettsch Partners.
Photo: © 1st Image courtesy of Goettsch Partners.
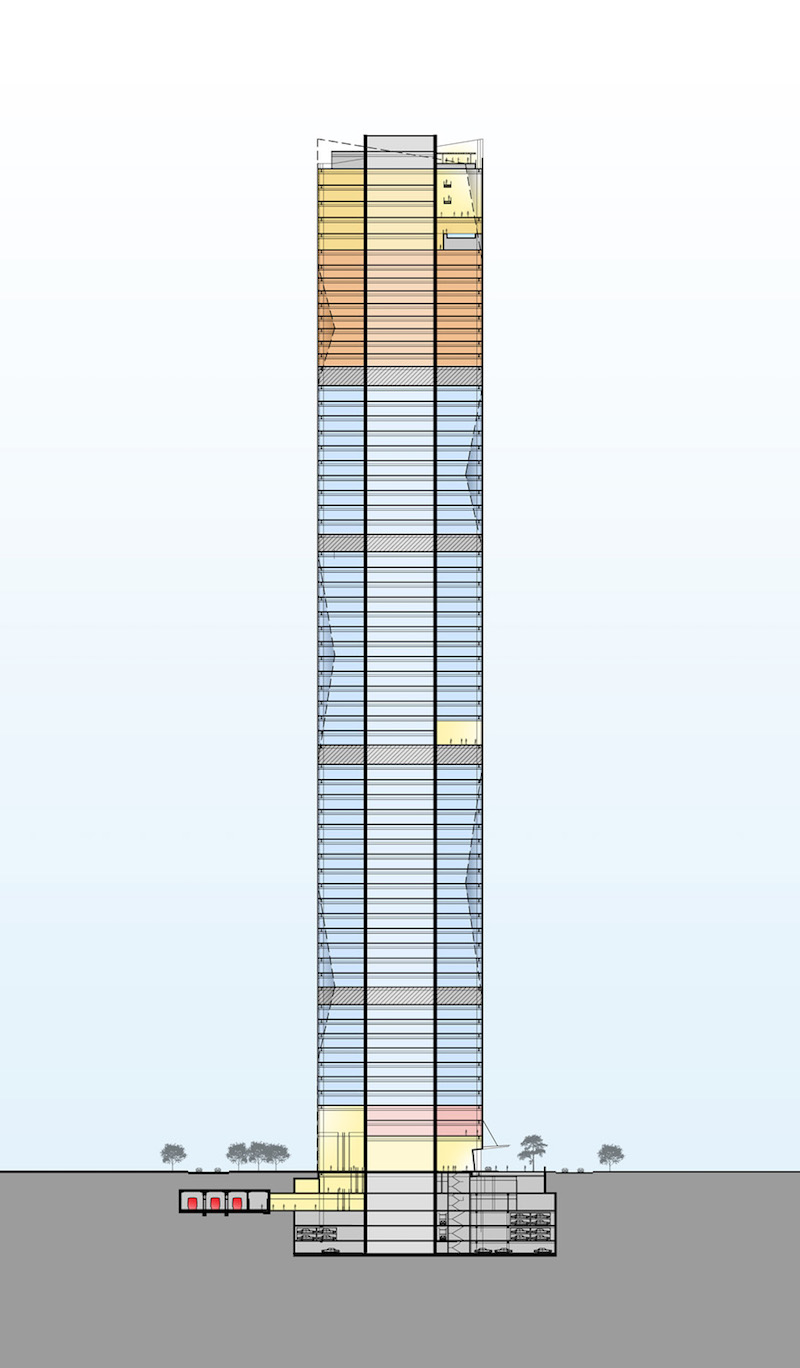 Image courtesy of Goettsch Partners.
Image courtesy of Goettsch Partners.
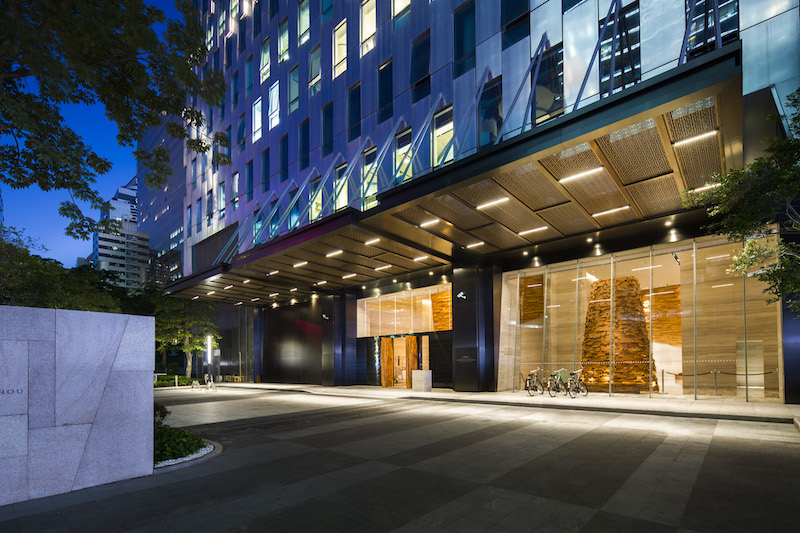 Hotel dropoff. Photo: © 1st Image courtesy of Goettsch Partners.
Hotel dropoff. Photo: © 1st Image courtesy of Goettsch Partners.
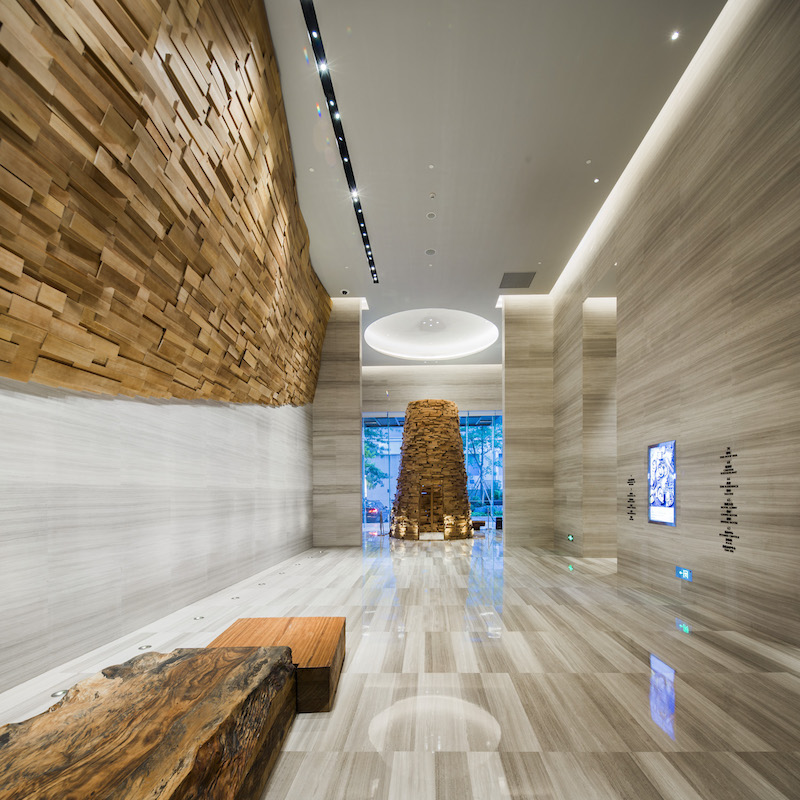 Hotel Entry. Photo: © 1st Image courtesy of Goettsch Partners.
Hotel Entry. Photo: © 1st Image courtesy of Goettsch Partners.
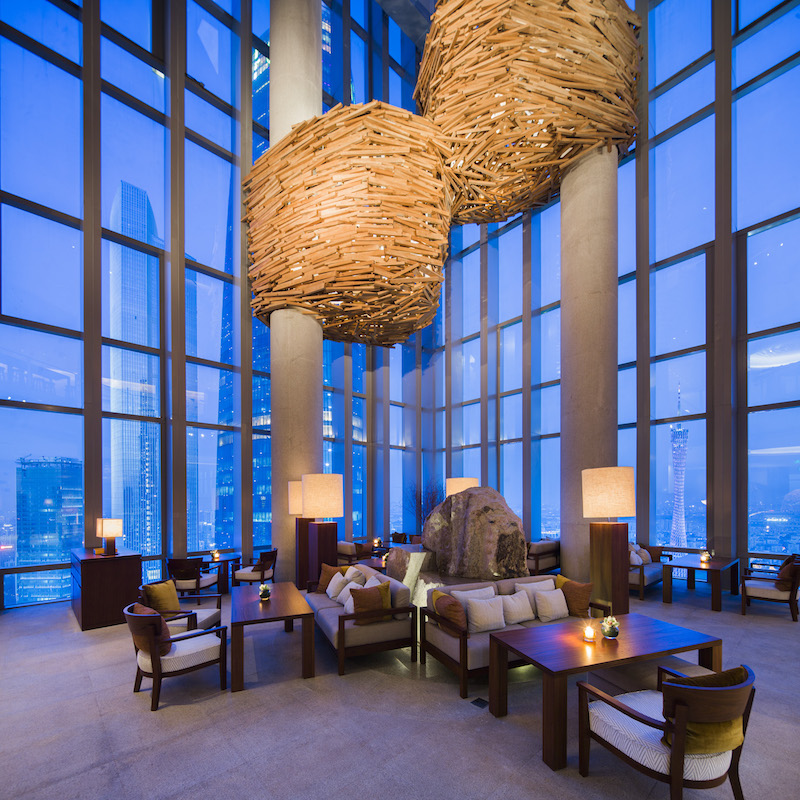 Hotel Sky Lounge. Photo: © 1st Image courtesy of Goettsch Partners.
Hotel Sky Lounge. Photo: © 1st Image courtesy of Goettsch Partners.
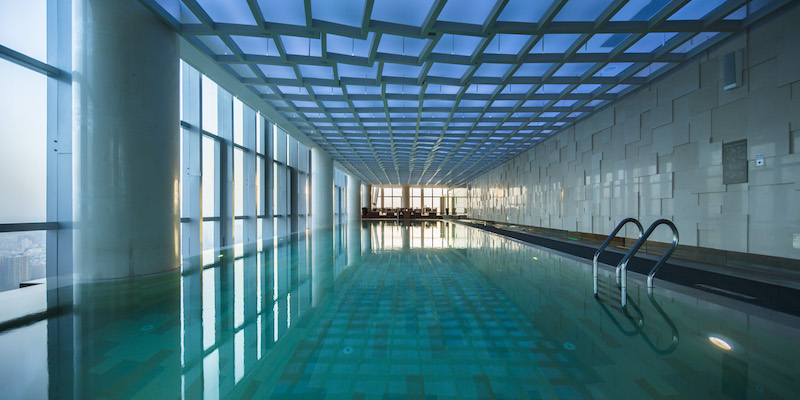 Hotel pool. Photo: © 1st Image courtesy of Goettsch Partners.
Hotel pool. Photo: © 1st Image courtesy of Goettsch Partners.
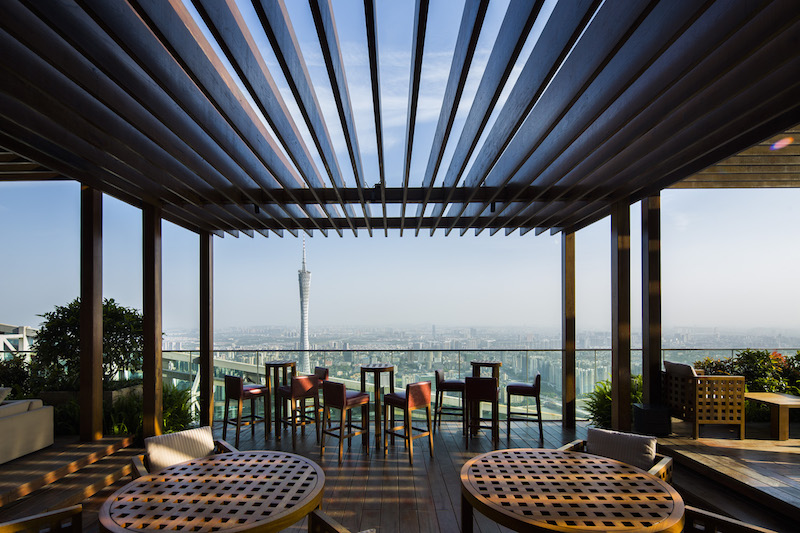 Hotel roof terrace. Photo: © 1st Image courtesy of Goettsch Partners.
Hotel roof terrace. Photo: © 1st Image courtesy of Goettsch Partners.
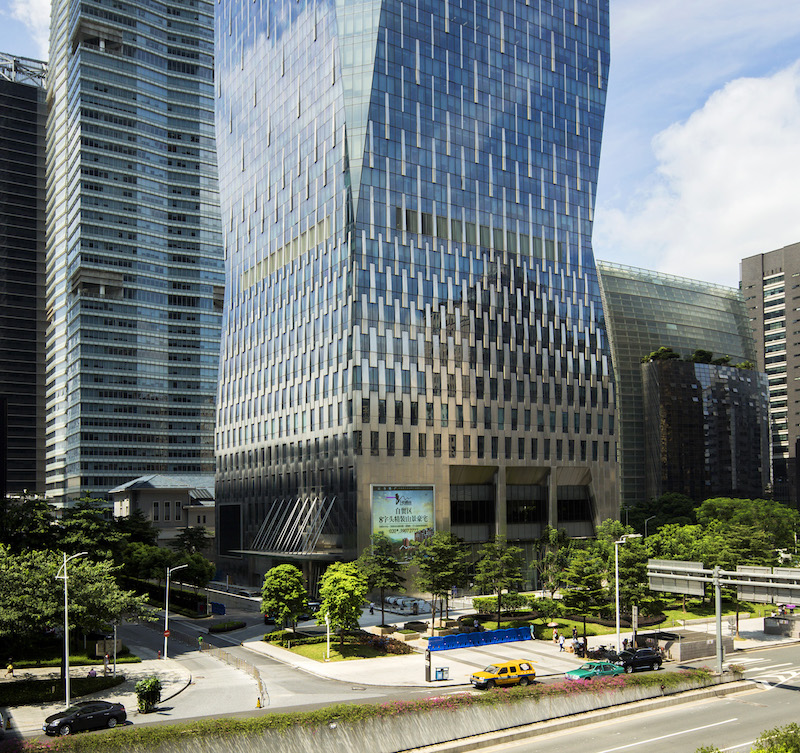 Photo: © 1st Image courtesy of Goettsch Partners.
Photo: © 1st Image courtesy of Goettsch Partners.
Related Stories
Sponsored | | Mar 3, 2015
New York’s Fulton Center relies on TGP for light-flooded, underground transit hub
Fire-rated curtain wall systems filled this subterranean hub with natural light.
Sponsored | Shopping Centers | Feb 26, 2015
A color-changing gateway for Altara Center
Valspar works with developers to complete a multicolored shopping center façade in Honduras.
Industrial Facilities | Feb 24, 2015
Starchitecture meets agriculture: OMA unveils design for Kentucky community farming facility
The $460 million Food Port project will define a new model for the relationship between consumer and producer.
Office Buildings | Feb 18, 2015
Commercial real estate developers optimistic, but concerned about taxes, jobs outlook
The outlook for the commercial real estate industry remains strong despite growing concerns over sluggish job creation and higher taxes, according to a new survey of commercial real estate professionals by NAIOP.
Mixed-Use | Feb 13, 2015
First Look: Sacramento Planning Commission approves mixed-use tower by the new Kings arena
The project, named Downtown Plaza Tower, will have 16 stories and will include a public lobby, retail and office space, 250 hotel rooms, and residences at the top of the tower.
Mixed-Use | Feb 11, 2015
Developer plans to turn Eero Saarinen's Bell Labs HQ into New Urbanist town center
Designed by Eero Saarinen in the late 1950s, the two-million-sf, steel-and-glass building was one of the best-funded and successful corporate research laboratories in the world.
Office Buildings | Jan 27, 2015
London plans to build Foggo Associates' 'can of ham' building
The much delayed high-rise development at London’s 60-70 St. Mary Axe resembles a can of ham, and the project's architects are embracing the playful sobriquet.
Mixed-Use | Jan 26, 2015
MVRDV designs twisty skyscraper to grace Vienna's skyline
The twist maximizes floor space and decreases the amount of shadows the building will cast on the surrounding area.
| Jan 7, 2015
4 audacious projects that could transform Houston
Converting the Astrodome to an urban farm and public park is one of the proposals on the table in Houston, according to news site Houston CultureMap.
| Oct 31, 2014
Dubai plans world’s next tallest towers
Emaar Properties has unveiled plans for a new project containing two towers that will top the charts in height, making them the world’s tallest towers once completed.















