Located in the new city center of Zhujiang, Goettsch Partners (GP) recently finished work on a 971-foot, 66-story mixed-use tower. Comprising 114,500 sm of office space, 10,000 sm of retail, and a 208-key Park Hyatt hotel at the top, the R&F Yingkai Square mixed-use tower is one component of a larger master plan of mixed use towers in Guangzhou. The Park Hyatt hotel occupies the top floors of the building with the office space existing below. Below grade, subway connections are also included.
On the design front, GP derived the building’s asymmetrically carved corners and the veining of vertical strips on the façade, which compress and stretch as they rise, from local bamboo plants. The square shape of the tower was used to work in tandem with the geometric rigidity of the street grid while the carved out corners, which look as though Paul Bunyan took a swing at the building with his giant axe and chipped bits of it away, are meant to highlight unique views available at various heights overlooking a nearby central green and the Pearl River Delta.
An indoor infinity pool runs the entire length of one side of the building with views of the Guangzhou skyline and an outdoor roof garden on level 70 provides outdoor dining or relaxation space.
The mixed-use tower has already become a distinctive addition to the city’s skyline.
“With its tight urban site, diverse functions and direct connections to transit, the building has quickly made an impact,” Paul De Santis, LEED AP, Principal and Senior Designer at GP says in a press release. “The building establishes a unique silhouette in the rapidly evolving skyline.”
The building is meant to offer a unique blend of being connected to the urban street life while also providing an intimate, luxurious experience in the upper-level hotel. The Tokyo-based firm, Super Potato, designed the hotel interiors.
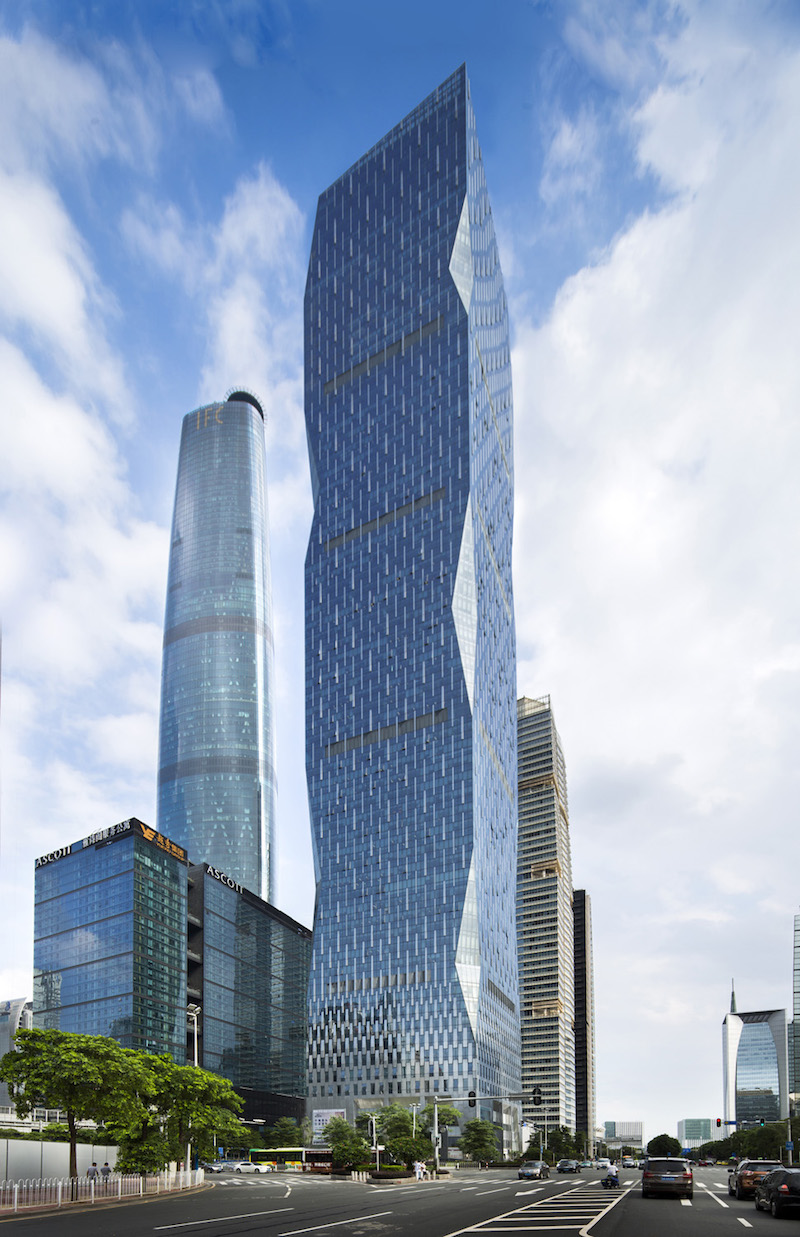 Photo: © 1st Image courtesy of Goettsch Partners.
Photo: © 1st Image courtesy of Goettsch Partners.
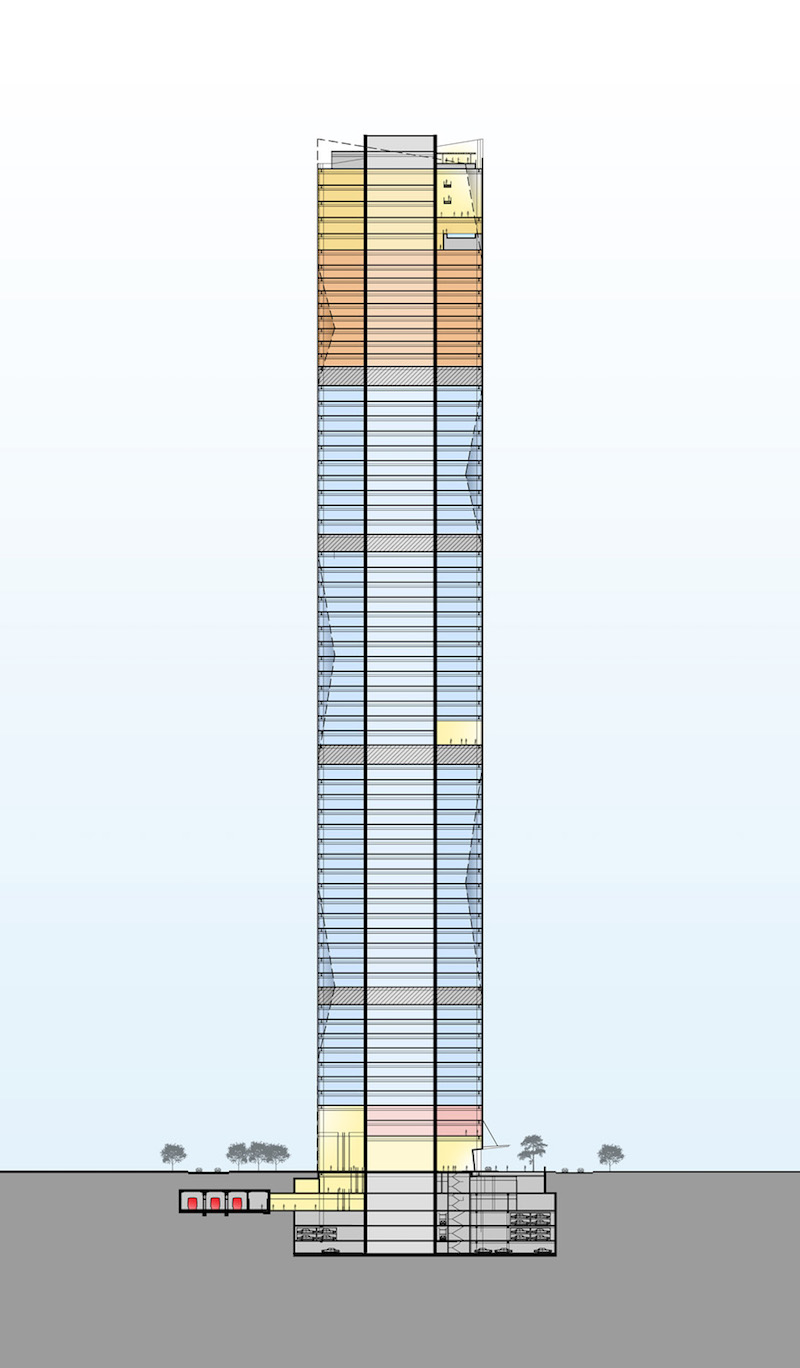 Image courtesy of Goettsch Partners.
Image courtesy of Goettsch Partners.
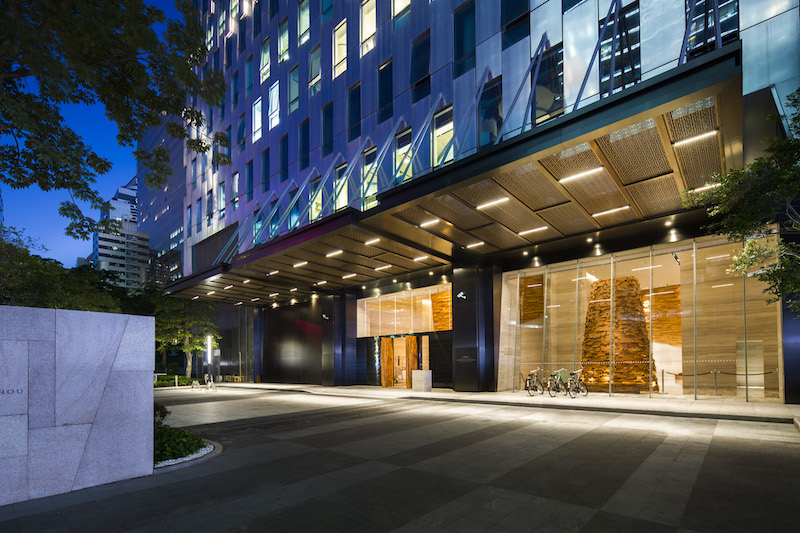 Hotel dropoff. Photo: © 1st Image courtesy of Goettsch Partners.
Hotel dropoff. Photo: © 1st Image courtesy of Goettsch Partners.
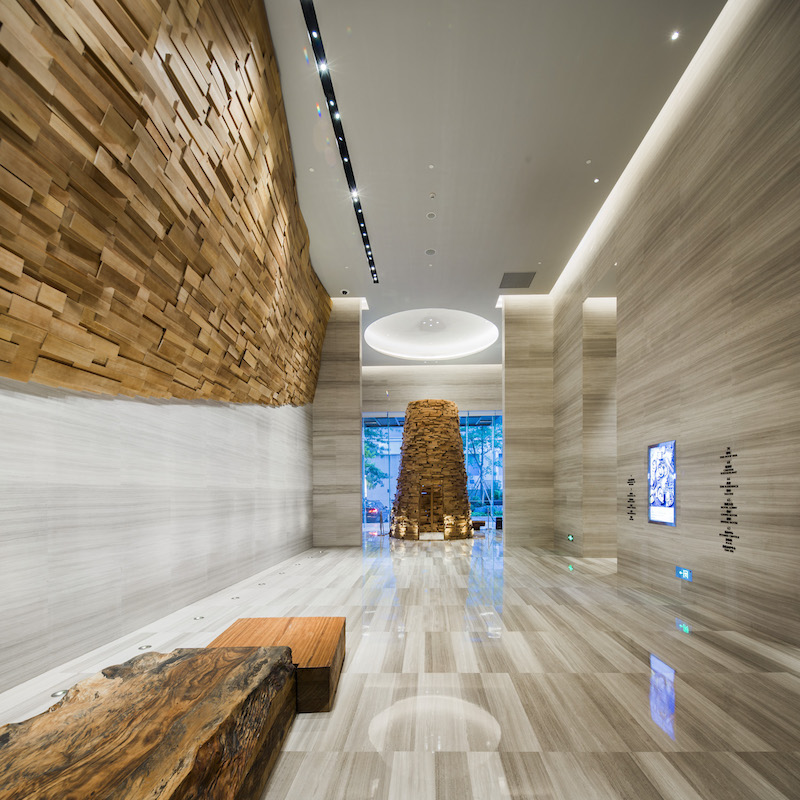 Hotel Entry. Photo: © 1st Image courtesy of Goettsch Partners.
Hotel Entry. Photo: © 1st Image courtesy of Goettsch Partners.
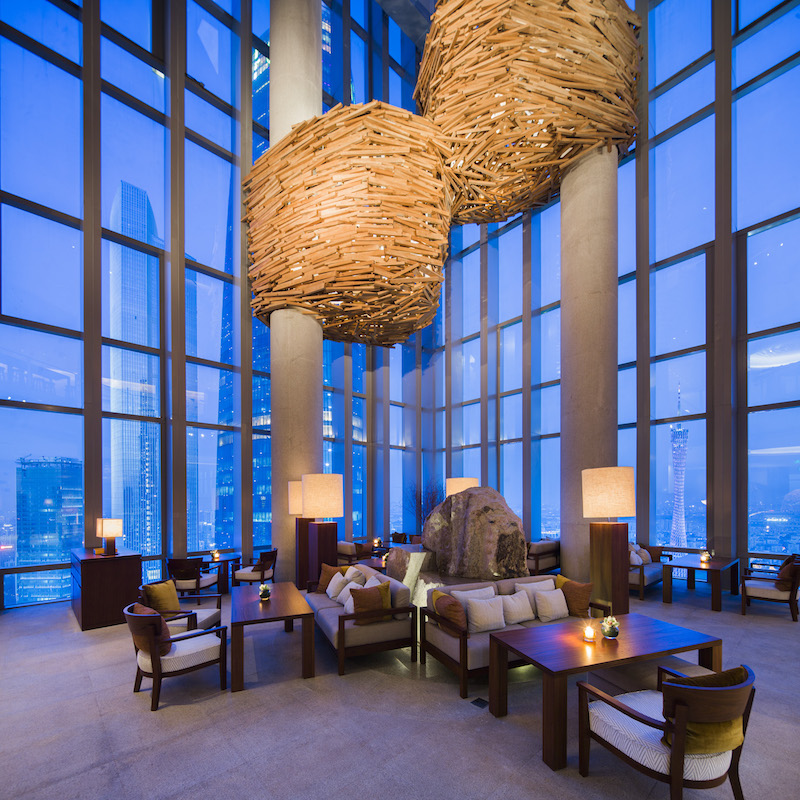 Hotel Sky Lounge. Photo: © 1st Image courtesy of Goettsch Partners.
Hotel Sky Lounge. Photo: © 1st Image courtesy of Goettsch Partners.
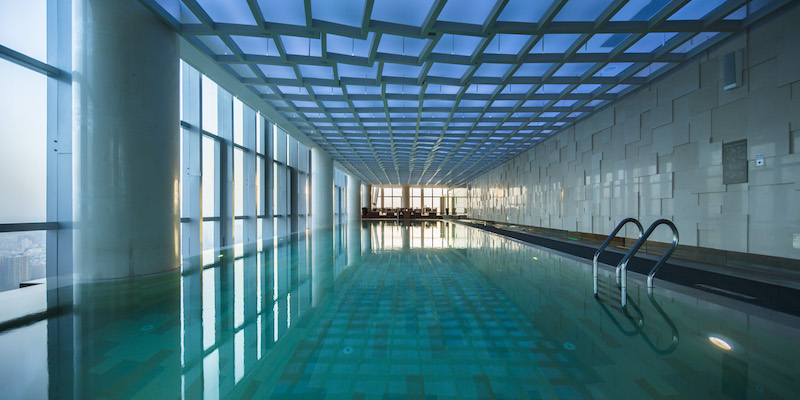 Hotel pool. Photo: © 1st Image courtesy of Goettsch Partners.
Hotel pool. Photo: © 1st Image courtesy of Goettsch Partners.
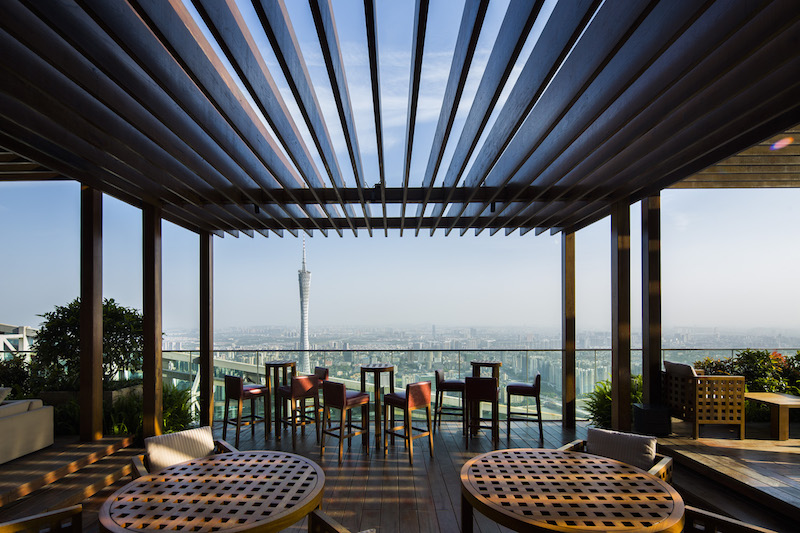 Hotel roof terrace. Photo: © 1st Image courtesy of Goettsch Partners.
Hotel roof terrace. Photo: © 1st Image courtesy of Goettsch Partners.
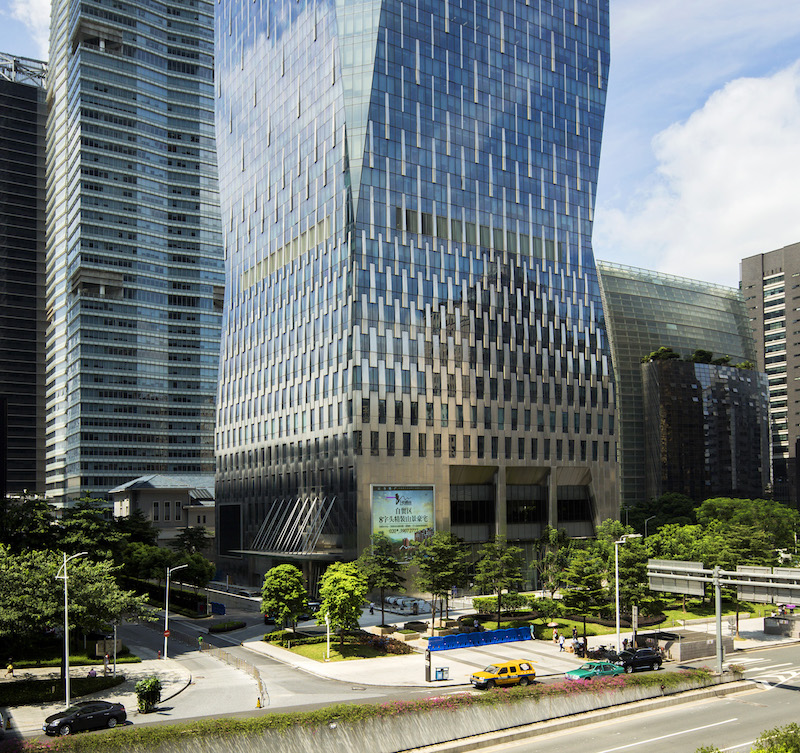 Photo: © 1st Image courtesy of Goettsch Partners.
Photo: © 1st Image courtesy of Goettsch Partners.
Related Stories
Mixed-Use | Jun 6, 2023
Public-private partnerships crucial to central business district revitalization
Central Business Districts are under pressure to keep themselves relevant as they face competition from new, vibrant mixed-use neighborhoods emerging across the world’s largest cities.
Urban Planning | Jun 2, 2023
Designing a pedestrian-focused city in downtown Phoenix
What makes a city walkable? Shepley Bulfinch's Omar Bailey, AIA, LEED AP, NOMA, believes pedestrian focused cities benefit most when they're not only easy to navigate, but also create spaces where people can live, work, and play.
Mixed-Use | Jun 1, 2023
The Moore Building, a 16-story office and retail development, opens in Nashville’s Music Row district
Named after Elvis Presley’s onetime guitarist, The Moore Building, a 16-story office building with ground-floor retail space, has opened in Nashville’s Music Row district. Developed by Portman and Creed Investment Company and designed by Gresham Smith, The Moore Building offers 236,000 sf of office space and 8,500 sf of ground-floor retail.
| Apr 28, 2023
$1 billion mixed-use multifamily development will add 1,200 units to South Florida market
A giant $1 billion residential project, The District in Davie, will bring 1.6 million sf of new Class A residential apartments to the hot South Florida market. Located near Ft. Lauderdale and greater Miami, the development will include 36,000 sf of restaurants and retail space. The development will also provide 1.1 million sf of access controlled onsite parking with 2,650 parking spaces.
Mixed-Use | Apr 27, 2023
New Jersey turns a brownfield site into Steel Tech, a 3.3-acre mixed-use development
In Jersey City, N.J., a 3.3-acre redevelopment project called Steel Tech will turn a brownfield site into a mixed-use residential high-rise building, a community center, two public plazas, and a business incubator facility. Steel Tech received site plan approval in recent weeks.
Green | Apr 21, 2023
Top 10 green building projects for 2023
The Harvard University Science and Engineering Complex in Boston and the Westwood Hills Nature Center in St. Louis are among the AIA COTE Top Ten Awards honorees for 2023.
Urban Planning | Apr 17, 2023
The future of the 20-minute city
Gensler's Stacey Olson breaks down the pros and cons of the "20-minute city," from equity concerns to data-driven design.
Multifamily Housing | Apr 17, 2023
World's largest multifamily building pursuing ILFI Zero Carbon certification under construction in Washington, D.C.
The Douglass, in Washington, D.C.’s Ward 8, is currently the largest multifamily housing project to pursue Zero Carbon Certification from the International Living Future Institute (ILFI).
Urban Planning | Apr 12, 2023
Watch: Trends in urban design for 2023, with James Corner Field Operations
Isabel Castilla, a Principal Designer with the landscape architecture firm James Corner Field Operations, discusses recent changes in clients' priorities about urban design, with a focus on her firm's recent projects.
Market Data | Apr 11, 2023
Construction crane count reaches all-time high in Q1 2023
Toronto, Seattle, Los Angeles, and Denver top the list of U.S/Canadian cities with the greatest number of fixed cranes on construction sites, according to Rider Levett Bucknall's RLB Crane Index for North America for Q1 2023.

















