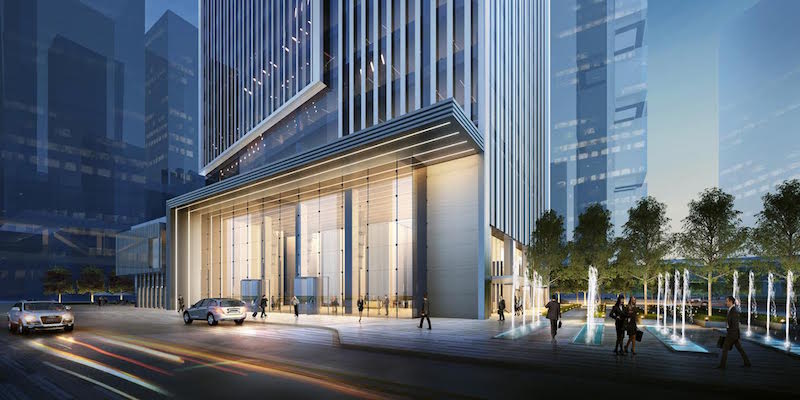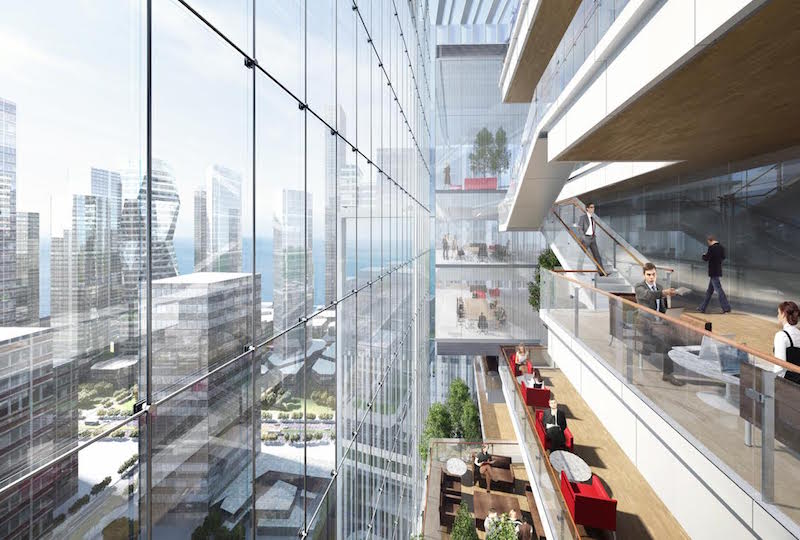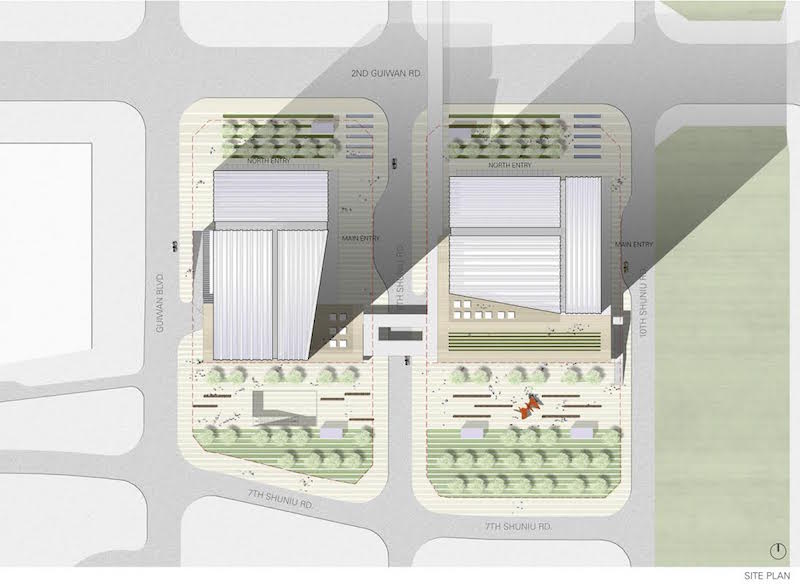The Chinese city of Shenzhen is often used as an example to illustrate the rapid transformation many Chinese cities have undergone in the past few decades. At one time a small fishing community of about 30,000 people, Shenzhen has become a massive city with a population exceeding 12 million. As the population began to rise, so too did the buildings. At the end of 2016, Shenzhen had eight buildings over 1,000 feet tall already constructed or topped out and dozens more over 500 feet tall.
While it may not be quite as rapid anymore, Shenzhen’s transformation is still taking place, and now, courtesy of Chicago-based architecture firm Goettsch Partners, the Chinese city will be getting two more skyscrapers in the form of the COFCO Qianhai Asia Pacific Headquarters complex.
Goettsch Partners recently won the design competition that was held for the complex with its two-tower design comprising 1.4-million sf of space in the Qianhai district. One tower will stand 200 meters and has been dubbed the COFCO Asia Pacific Tower. It will serve as the headquarters for the company’s Asia Pacific group. The second tower, named the Aviva-COFCO Financial Tower, is slightly shorter at 180 meters, and will provide space for the Aviva-COFCO Life Insurance Company.
Each tower is composed of several slender bars that step back to reveal a series of internal atria and a sky terrace in the upper zones. Both of the towers’ glass curtain walls are designed specifically for the buildings in order to accentuate their verticality, according to the architect. The curtain walls also provide solar shading and natural ventilation via operable windows hidden behind perforated metal panels.
The complex is designed to link the green belt to the east with nearby office towers, using both interior and exterior paths to allow the public to easily pass through the site.
Each towers’ upper zone is reserved for use as COFCO headquarters. Each floor in this zone is connected by a large internal atrium from the main lobby up to the 300-sm sky terrace that offers outdoor amenity space at the top of each tower.
Construction on the complex is scheduled to being this summer.
 Rendering courtesy of Goettsch Partners.
Rendering courtesy of Goettsch Partners.
 Rendering courtesy of Goettsch Partners.
Rendering courtesy of Goettsch Partners.
 Rendering courtesy of Goettsch Partners.
Rendering courtesy of Goettsch Partners.
Related Stories
Building Team | Oct 31, 2016
The world’s 100 tallest buildings: Who owns and has developed the most?
All but four owners/developers on the list are located in the United Arab Emirates, China, or Hong Kong.
High-rise Construction | Oct 28, 2016
The world’s 100 tallest buildings: Which contractors have worked on the most?
Only one firm has worked on more than 10 of the world’s 100 tallest buildings.
High-rise Construction | Oct 27, 2016
The world’s 100 tallest buildings: Which MEP engineers have worked on the most?
The top firm worked on over three times as many of the tallest buildings as the second place firm on the list.
High-rise Construction | Oct 26, 2016
The world’s 100 tallest buildings: Which structural engineers have worked on the most?
The top firm has worked on almost one-fifth of the 100 tallest buildings in the world.
High-rise Construction | Oct 25, 2016
That sinking feeling: Millennium Tower San Francisco is beginning to worry residents with its sinking, leaning [Updated]
Residents are beginning to question if the tower, which exists in a major earthquake fault zone, is safe.
High-rise Construction | Oct 21, 2016
The world’s 100 tallest buildings: Which architects have designed the most?
Two firms stand well above the others when it comes to the number of tall buildings they have designed.
High-rise Construction | Oct 14, 2016
Perkins+Will-designed residential towers would transform the Seattle skyline
The towers thrive on ‘creative tension’ and lean farther away from each other the higher they climb.
Wood | Oct 13, 2016
Concept from Perkins+Will could become the world’s tallest timber tower
River Beech Tower is said to be a part of a masterplan along the Chicago River.
Resiliency | Oct 5, 2016
San Francisco’s 181 Fremont will become the most earthquake-resilient building on the West Coast
The building has achieved REDi Gold Rating, resilience-based design guidelines developed by Arup that establish a new benchmark for seismic construction.
High-rise Construction | Oct 5, 2016
Plans for Hudson Yards skyscraper from Bjarke Ingels have officially been filed
The 65-story tower will be primarily office space and has an estimated development cost of $3.2 billion

















