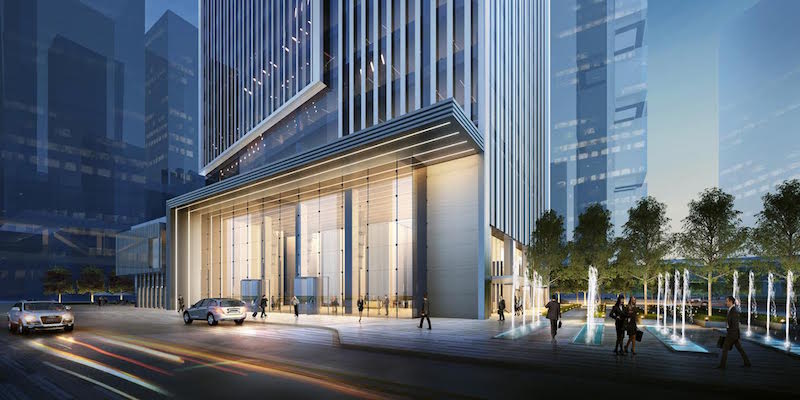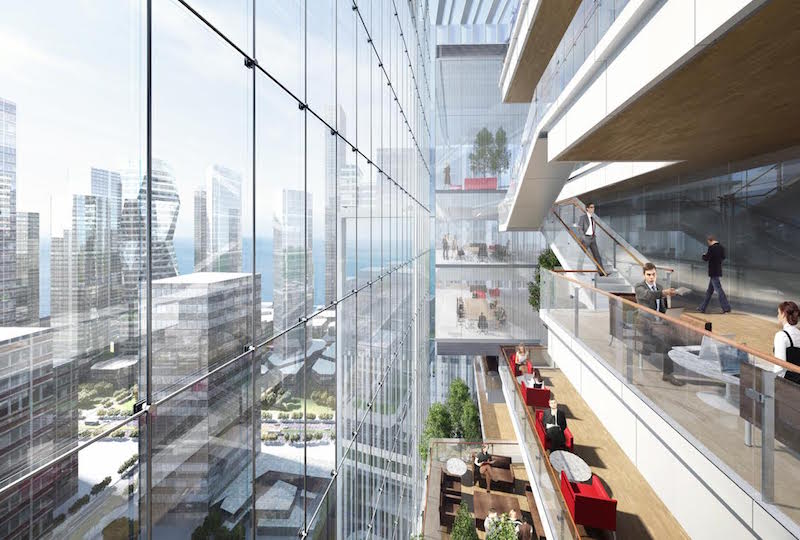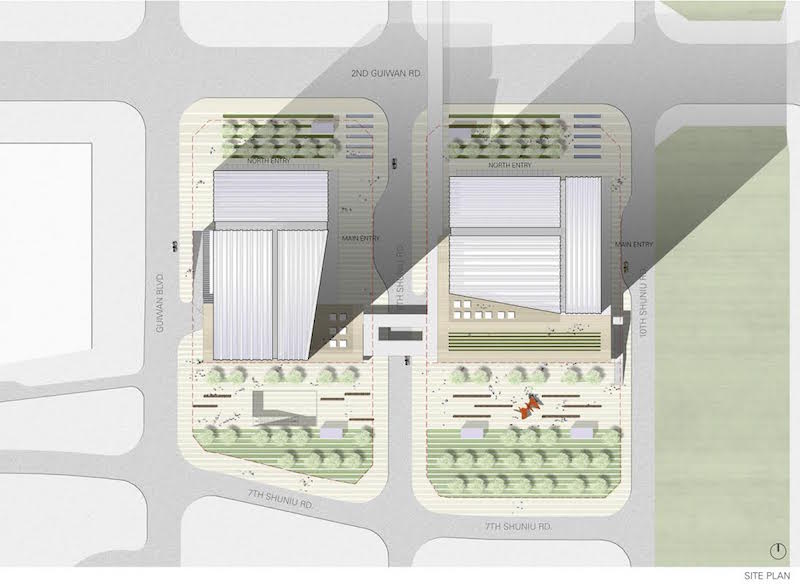The Chinese city of Shenzhen is often used as an example to illustrate the rapid transformation many Chinese cities have undergone in the past few decades. At one time a small fishing community of about 30,000 people, Shenzhen has become a massive city with a population exceeding 12 million. As the population began to rise, so too did the buildings. At the end of 2016, Shenzhen had eight buildings over 1,000 feet tall already constructed or topped out and dozens more over 500 feet tall.
While it may not be quite as rapid anymore, Shenzhen’s transformation is still taking place, and now, courtesy of Chicago-based architecture firm Goettsch Partners, the Chinese city will be getting two more skyscrapers in the form of the COFCO Qianhai Asia Pacific Headquarters complex.
Goettsch Partners recently won the design competition that was held for the complex with its two-tower design comprising 1.4-million sf of space in the Qianhai district. One tower will stand 200 meters and has been dubbed the COFCO Asia Pacific Tower. It will serve as the headquarters for the company’s Asia Pacific group. The second tower, named the Aviva-COFCO Financial Tower, is slightly shorter at 180 meters, and will provide space for the Aviva-COFCO Life Insurance Company.
Each tower is composed of several slender bars that step back to reveal a series of internal atria and a sky terrace in the upper zones. Both of the towers’ glass curtain walls are designed specifically for the buildings in order to accentuate their verticality, according to the architect. The curtain walls also provide solar shading and natural ventilation via operable windows hidden behind perforated metal panels.
The complex is designed to link the green belt to the east with nearby office towers, using both interior and exterior paths to allow the public to easily pass through the site.
Each towers’ upper zone is reserved for use as COFCO headquarters. Each floor in this zone is connected by a large internal atrium from the main lobby up to the 300-sm sky terrace that offers outdoor amenity space at the top of each tower.
Construction on the complex is scheduled to being this summer.
 Rendering courtesy of Goettsch Partners.
Rendering courtesy of Goettsch Partners.
 Rendering courtesy of Goettsch Partners.
Rendering courtesy of Goettsch Partners.
 Rendering courtesy of Goettsch Partners.
Rendering courtesy of Goettsch Partners.
Related Stories
High-rise Construction | Jun 28, 2016
CTBUH names winners and finalists for 2016 Tall Building Awards
Eight winners were named in five categories that recognized tall buildings, urban habitats, innovation, performance, and decade-long excellence.
High-rise Construction | Jun 15, 2016
WilkinsonEyre designs diamond-patterned Bay Park Centre for Toronto
A sloping plaza with trees, grass, and gardens connects the two downtown towers.
Sponsored | High-rise Construction | Jun 13, 2016
Marilyn Monroe’ tower adds curves to the Toronto skyline
Made of glass, concrete, and steel, the 56-story tower has been dubbed the "Marilyn Monroe" because of its curving lines.
High-rise Construction | Jun 7, 2016
Gensler’s Gateway Tower picks up where Calatrava's Chicago Spire left off
A new 2,000-foot tower has been proposed for a site that is currently a non-monument to an abandoned plan.
Codes and Standards | May 25, 2016
LEED Dynamic is worth the effort, says commercial real estate executive
San Diego office tower is California’s first office building to receive LEED Dynamic plaque in recertification.
Building Team Awards | May 20, 2016
Pittsburgh's Tower at PNC Plaza raises the bar on high-rise greenness
The Building Team designed the 800,000-sf tower to use 50% less energy than a comparable building. A 1,200-sf mockup allowed the team to test for efficiency, functionality, and potential impact on the building’s occupants.
High-rise Construction | May 17, 2016
Foster + Partners-designed towers approved as part of massive neighborhood redevelopment in San Francisco
One of Oceanwide Center’s buildings will be the city’s second tallest.
Green | May 16, 2016
Development team picked for largest Passive House project in North America
The 24-story curved building would be 70% more efficient than comparable housing in New York City.
High-rise Construction | May 2, 2016
UPDATED* Construction to begin this summer in Chicago on Studio Gang’s Vista Tower
The 1,186-foot tower will be the third-tallest building in the city.
Wood | Apr 29, 2016
Anders Berensson Architects designs 40-story wooden skyscraper for Stockholm
The structure, which will be made entirely out of cross-laminated timber, will rise 436 feet into the air, making it Stockholm’s tallest building.















