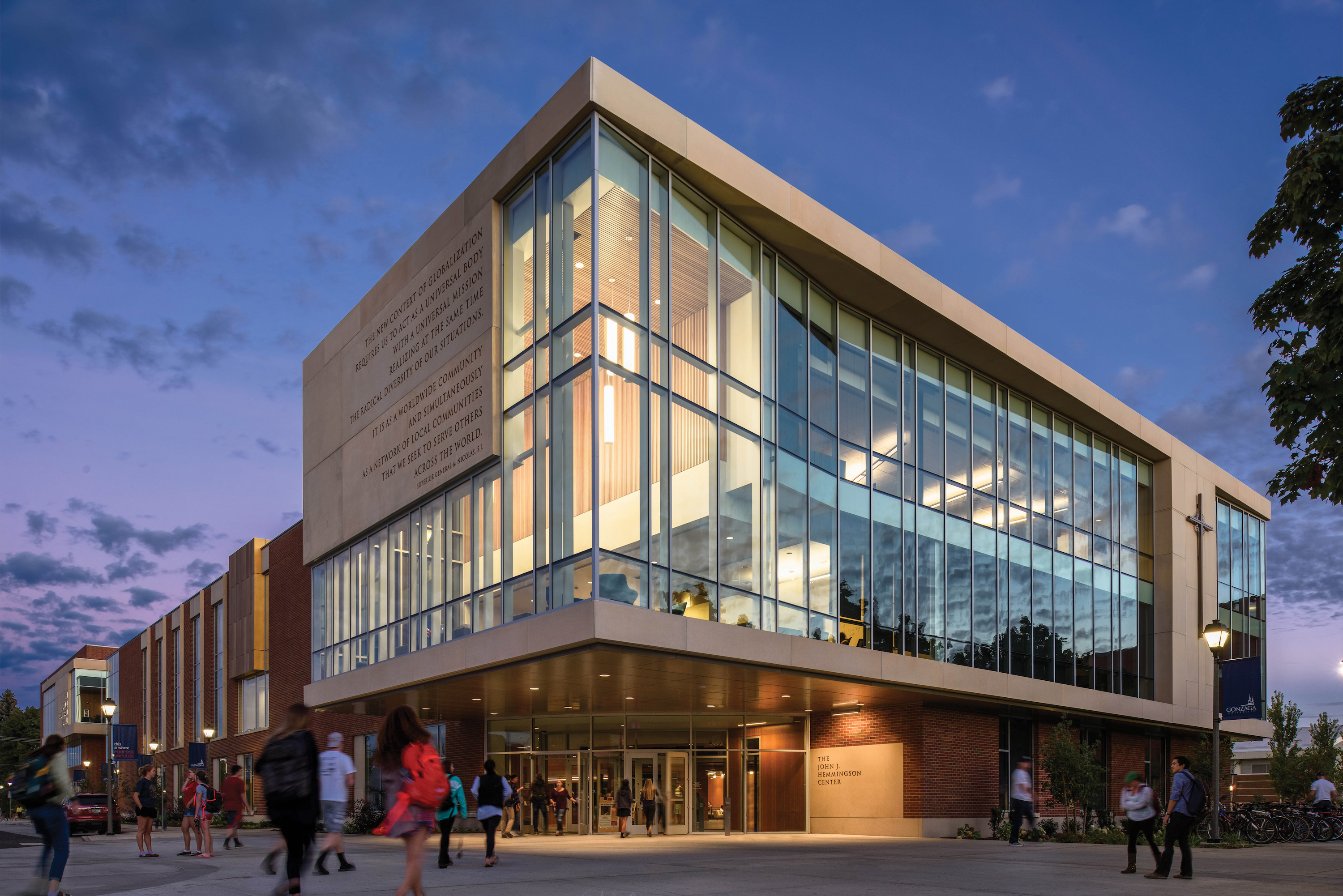Take a stroll through Gonzaga University’s new John J. Hemmingson Center and you might get the feeling of walking through a retail mall or airport terminal, rather than a student center.
Day and night, the building’s “main street” is bustling with activity—students grabbing a coffee at Starbucks, shopping at the natural foods grocery, working at the tech center, or having a bite at the food court. Clusters of cozy furniture encourage students to relax, socialize, study, and meet for group assignments.
BRONZE AWARD
John J. Hemmingson Center
Gonzaga University
Spokane, Wash.
A grand staircase and a series of bridges connect the building’s three floors, while floor-to-ceiling glass—interior and exterior—creates a sense of openness and transparency. In any spot, students are no more than 30 feet from a natural light source.
“Every corner of this building is in use, even on nights and weekends,” says Chuck Faulkinberry, the facility’s Director.
The LEED Gold facility is a sustainability showcase. Centralized geothermal heat pumps tap into an underground aquifer to meet the center’s heating and cooling needs. A rooftop greenhouse yields organic produce for student dining.
The Building Team, working under a modified design-build contract, developed clever solutions to several complex issues.
Problem: How to accommodate food service needs for a 650-seat food court, 900-seat ballroom, and retail dining areas.
Solution: The team placed the central kitchen below grade and stacked the dining and ballroom functions to increase efficiencies.
Problem: How to cost-effectively glaze the atrium spaces.
Solution: The team worked with code officials to develop an alternate path that allowed the perimeter walls of the atrium to be fully glazed without a fire rating.
 The main entrance is marked by a dramatic cantilevered structure inscribed with a quote from Very Rev. Adolfo Nicolás Pachón, Superior General of the Society of Jesus. Photo: Christian Columbres. Click to enlarge.
The main entrance is marked by a dramatic cantilevered structure inscribed with a quote from Very Rev. Adolfo Nicolás Pachón, Superior General of the Society of Jesus. Photo: Christian Columbres. Click to enlarge.
BUILDING TEAM
+Submitting firm: Hoffman Construction (GC)
+Owner: Gonzaga University
+Architects: Opsis Architecture (design), Bernardo-Wills Architects (associate)
+Electrical, Structural: DCI Engineers
+Mechanical, Plumbing: MW Consulting Engineers
GENERAL INFORMATION
Project size: 170,000 sf
Construction cost: $60 million
Construction period: August 2013 to June 2015
Delivery method: Design-build
Related Stories
Giants 400 | Aug 11, 2021
BD+C Awards Programs
Entry information and past winners for Building Design+Construction's two major awards programs: 40 Under 40 and Giants 400
Building Team Awards | Mar 12, 2021
2021 Building Team Awards Entry Information
Only new construction projects completed on or after January 1, 2020 are eligible. Deadline for submissions: May 14, 2021.
Building Team Awards | Mar 12, 2021
Deadline extended for the 2021 Building Team Awards
BD+C's Building Team Awards is the industry's only recognition program to honor projects that achieve excellence in both design/construction and collaboration of the AEC/O team. Deadline for entries: May 14, 2021.
Building Team Awards | Nov 4, 2020
12 projects earn BD+C's 2020 Building Team Awards
The Statue of Liberty Museum, Allianz Field, and the Long Beach Civic Center are three of the projects awarded with BD+C's 2020 Building Team Awards.
Building Team Awards | Nov 3, 2020
Birmingham's haven for the homeless
A coalition of ministries raised millions to build a new home for homeless men in Alabama’s largest city. The Firehouse Shelter wins Honorable Mention in the 2020 Building Team Awards.
Building Team Awards | Nov 2, 2020
It's back to the future for this contractor
Poettker Construction’s new headquarters in rural Breese, Ill., is recognized with a Bronze Award in BD+C’s 2020 Building Team Awards.
Building Team Awards | Nov 2, 2020
Long Beach gets a municipal marvel
The Long Beach Civic Center is honored with a Bronze Award in the 2020 Building Team Awards.












