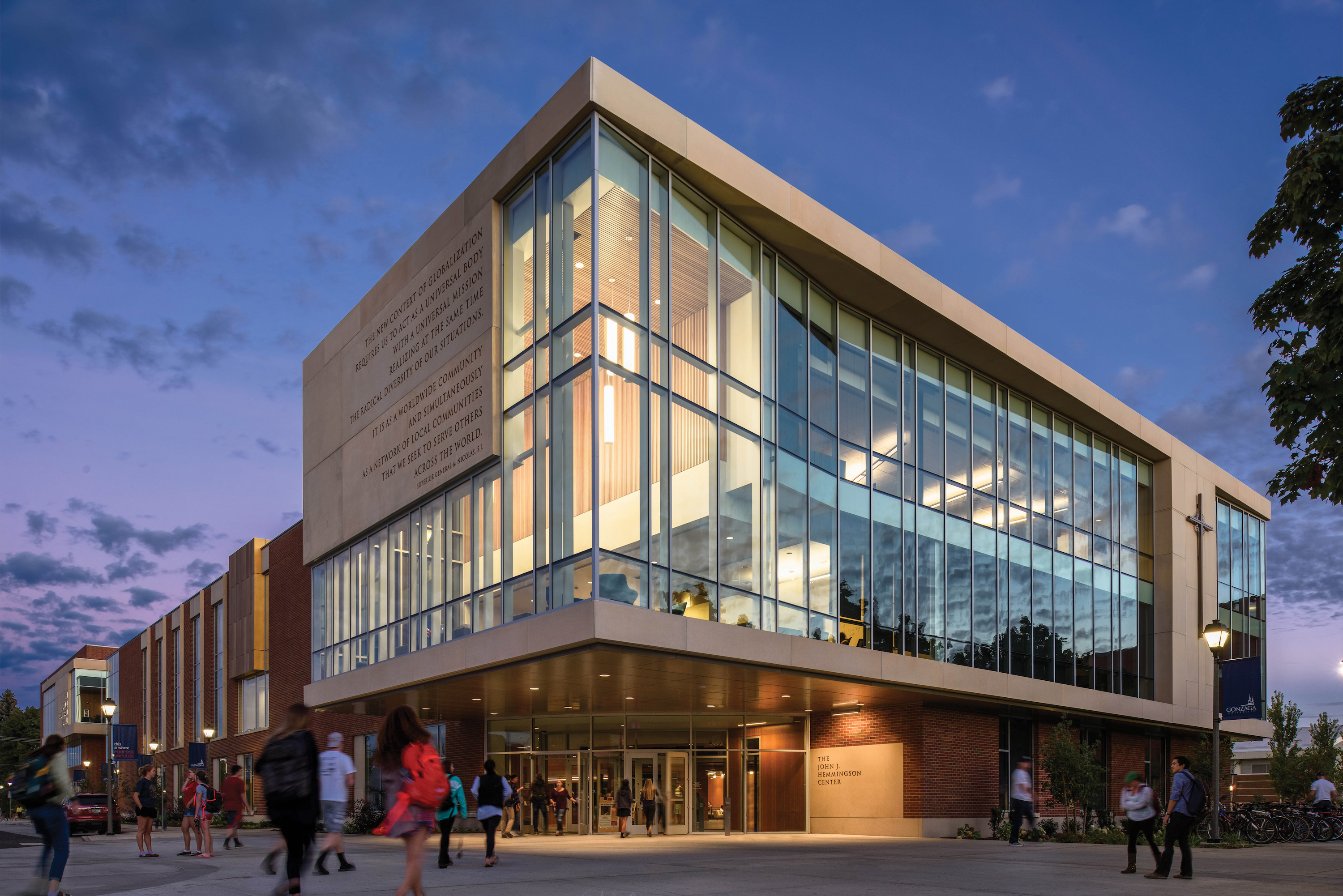Take a stroll through Gonzaga University’s new John J. Hemmingson Center and you might get the feeling of walking through a retail mall or airport terminal, rather than a student center.
Day and night, the building’s “main street” is bustling with activity—students grabbing a coffee at Starbucks, shopping at the natural foods grocery, working at the tech center, or having a bite at the food court. Clusters of cozy furniture encourage students to relax, socialize, study, and meet for group assignments.
BRONZE AWARD
John J. Hemmingson Center
Gonzaga University
Spokane, Wash.
A grand staircase and a series of bridges connect the building’s three floors, while floor-to-ceiling glass—interior and exterior—creates a sense of openness and transparency. In any spot, students are no more than 30 feet from a natural light source.
“Every corner of this building is in use, even on nights and weekends,” says Chuck Faulkinberry, the facility’s Director.
The LEED Gold facility is a sustainability showcase. Centralized geothermal heat pumps tap into an underground aquifer to meet the center’s heating and cooling needs. A rooftop greenhouse yields organic produce for student dining.
The Building Team, working under a modified design-build contract, developed clever solutions to several complex issues.
Problem: How to accommodate food service needs for a 650-seat food court, 900-seat ballroom, and retail dining areas.
Solution: The team placed the central kitchen below grade and stacked the dining and ballroom functions to increase efficiencies.
Problem: How to cost-effectively glaze the atrium spaces.
Solution: The team worked with code officials to develop an alternate path that allowed the perimeter walls of the atrium to be fully glazed without a fire rating.
 The main entrance is marked by a dramatic cantilevered structure inscribed with a quote from Very Rev. Adolfo Nicolás Pachón, Superior General of the Society of Jesus. Photo: Christian Columbres. Click to enlarge.
The main entrance is marked by a dramatic cantilevered structure inscribed with a quote from Very Rev. Adolfo Nicolás Pachón, Superior General of the Society of Jesus. Photo: Christian Columbres. Click to enlarge.
BUILDING TEAM
+Submitting firm: Hoffman Construction (GC)
+Owner: Gonzaga University
+Architects: Opsis Architecture (design), Bernardo-Wills Architects (associate)
+Electrical, Structural: DCI Engineers
+Mechanical, Plumbing: MW Consulting Engineers
GENERAL INFORMATION
Project size: 170,000 sf
Construction cost: $60 million
Construction period: August 2013 to June 2015
Delivery method: Design-build
Related Stories
Building Team Awards | Jun 14, 2017
17 projects earn BD+C's 2017 Building Team Awards
Of the 17 projects, one received a Platinum Award, six received Gold Awards, six received Silver Awards, two received Bronze Awards, and two received Honorable Mentions.
Building Team Awards | Jun 14, 2017
3D-printed office: Office of the Future
Dubai kicks off 3D-printing tech initiative with a novel office project.
Building Team Awards | Jun 14, 2017
A space for all: Lighthouse for the Blind and Visually Impaired
Nonprofit HQ fitout improves functionality, accessibility for blind and low-vision individuals.
Building Team Awards | Jun 13, 2017
Government campus reimagined: Intelligence Community Campus
Building Team converts 1940s campus into a sleek, modern home for U.S. intelligence agencies.
Building Team Awards | Jun 13, 2017
Secluded sanctuary: Alnoba leadership training center
Leadership training center becomes New England’s first Passive House building.
Building Team Awards | Jun 12, 2017
Circles and squares: Faena Arts Center
Silver Award: The Faena Arts Center’s forum is divided into two volumes, one a cylinder, the other a cube.
Building Team Awards | Jun 12, 2017
The right prescription: University of North Dakota School of Medicine & Health Sciences
Silver Award: North Dakota builds a new medical/health sciences school to train and retain more physicians.
Building Team Awards | Jun 12, 2017
Texas technopark: TechnipFMC John T. Gremp Campus
Silver Award: TechnipFMC’s new campus marks the start of a massive planned community in north Houston.
Building Team Awards | Jun 8, 2017
Quick turnaround: Partners HealthCare
Silver Award: A 2½-year project brings Partners HealthCare’s sprawling administrative functions under one roof.
Building Team Awards | Jun 8, 2017
Raising the bar: Zurich North American Headquarters
Silver Award: Forgoing a typical center-core design, the Zurich North America Headquarters rises 11 stories across three stacked bars.

















