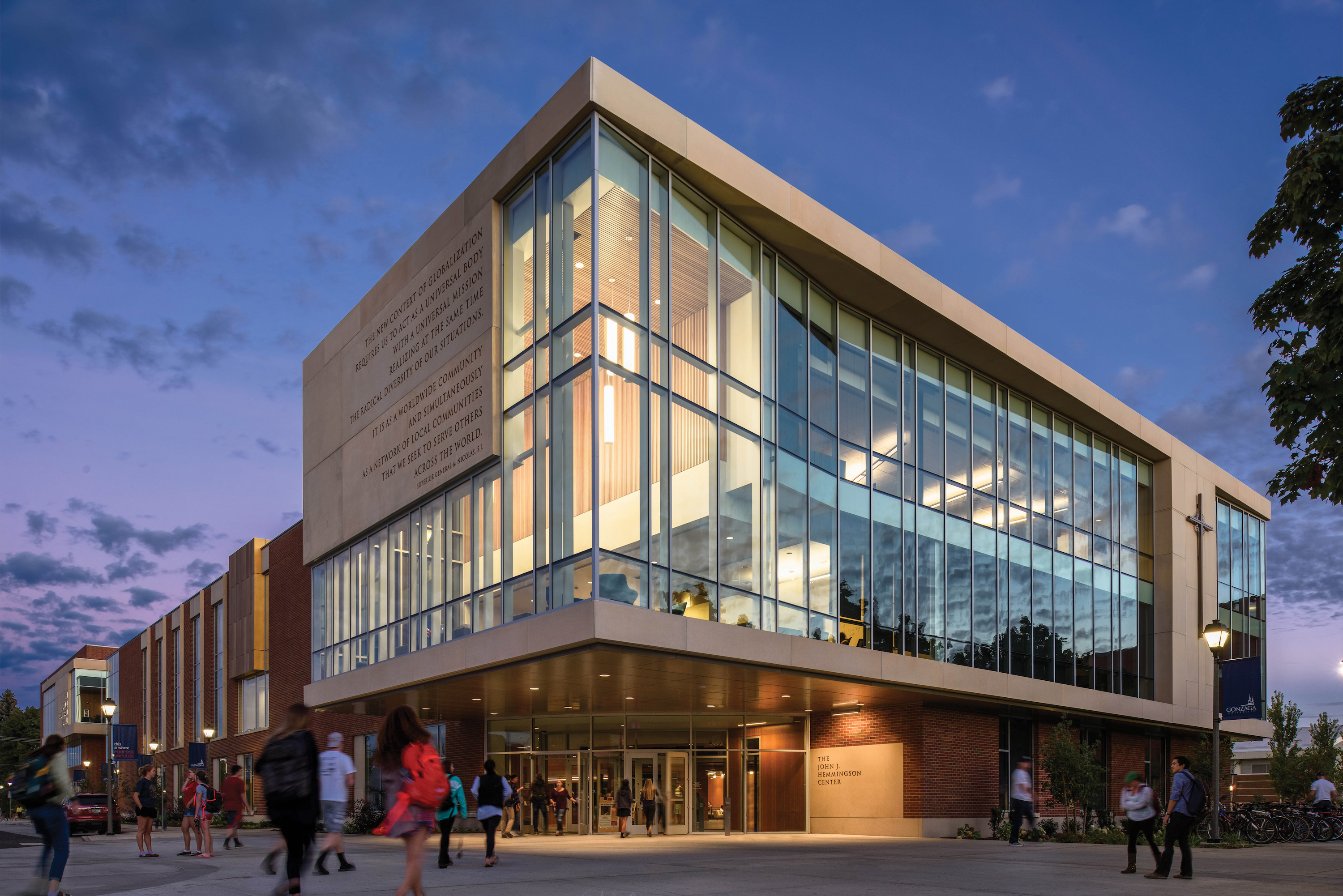Take a stroll through Gonzaga University’s new John J. Hemmingson Center and you might get the feeling of walking through a retail mall or airport terminal, rather than a student center.
Day and night, the building’s “main street” is bustling with activity—students grabbing a coffee at Starbucks, shopping at the natural foods grocery, working at the tech center, or having a bite at the food court. Clusters of cozy furniture encourage students to relax, socialize, study, and meet for group assignments.
BRONZE AWARD
John J. Hemmingson Center
Gonzaga University
Spokane, Wash.
A grand staircase and a series of bridges connect the building’s three floors, while floor-to-ceiling glass—interior and exterior—creates a sense of openness and transparency. In any spot, students are no more than 30 feet from a natural light source.
“Every corner of this building is in use, even on nights and weekends,” says Chuck Faulkinberry, the facility’s Director.
The LEED Gold facility is a sustainability showcase. Centralized geothermal heat pumps tap into an underground aquifer to meet the center’s heating and cooling needs. A rooftop greenhouse yields organic produce for student dining.
The Building Team, working under a modified design-build contract, developed clever solutions to several complex issues.
Problem: How to accommodate food service needs for a 650-seat food court, 900-seat ballroom, and retail dining areas.
Solution: The team placed the central kitchen below grade and stacked the dining and ballroom functions to increase efficiencies.
Problem: How to cost-effectively glaze the atrium spaces.
Solution: The team worked with code officials to develop an alternate path that allowed the perimeter walls of the atrium to be fully glazed without a fire rating.
 The main entrance is marked by a dramatic cantilevered structure inscribed with a quote from Very Rev. Adolfo Nicolás Pachón, Superior General of the Society of Jesus. Photo: Christian Columbres. Click to enlarge.
The main entrance is marked by a dramatic cantilevered structure inscribed with a quote from Very Rev. Adolfo Nicolás Pachón, Superior General of the Society of Jesus. Photo: Christian Columbres. Click to enlarge.
BUILDING TEAM
+Submitting firm: Hoffman Construction (GC)
+Owner: Gonzaga University
+Architects: Opsis Architecture (design), Bernardo-Wills Architects (associate)
+Electrical, Structural: DCI Engineers
+Mechanical, Plumbing: MW Consulting Engineers
GENERAL INFORMATION
Project size: 170,000 sf
Construction cost: $60 million
Construction period: August 2013 to June 2015
Delivery method: Design-build
Related Stories
Building Team Awards | May 22, 2018
LA's game changer: Wilshire Grand Center
Silver Award: This billion-dollar mixed-use tower will alter the Los Angeles skyline in more ways.
Building Team Awards | May 21, 2018
Campus builder: Everett University Center at Washington State University
Silver Award: WSU kicks off its new branch campus with a high-tech innovation center designed to engage students, businesses, and the community.
Building Team Awards | May 21, 2018
Promise fulfilled: Park West, Texas A&M University
Silver Award: A P3-driven team completes this mega off-campus student housing complex ahead of its fast-track schedule.
Building Team Awards | May 18, 2018
Prognosis: Positive: Rutgers University-Camden Nursing and Science Building
Gold Award: Can a new nursing school breathe life into America’s third-poorest city?
Building Team Awards | May 17, 2018
Patient priorities: Cleveland Clinic Taussig Cancer Center
Gold Award: Cleveland Clinic’s new cancer center is a transparent, collaborative hub for improved patient experiences and enhanced communication with caregivers.
Building Team Awards | May 16, 2018
Game, set, match: United States Tennis Association National Campus
Gold Award: With 100 courts and more than 260,000 sf of vertical construction, the USTA National Campus is a sanctuary for tennis enthusiasts.
Building Team Awards | May 15, 2018
High court, big impact: San Diego Central Courthouse
Gold Award: San Diego’s high-rise courthouse increases access to justice for citizens by consolidating 71 court departments.
Building Team Awards | May 14, 2018
Sweat equity marks landscaping effort
The design was grounded in therapeutic landscape and environmental psychology theory.
Building Team Awards | May 14, 2018
Rethinking prison design: Iowa Correctional Institution for Women
Platinum Award: Iowa's new women's correctional institution offers a revolutionary model for rehabilitating female inmates.
Building Team Awards | May 14, 2018
Dream delivered: McCormick Square Marriott Marquis and Wintrust Arena
Platinum Award: A daring hotel and sports development in Chicago’s South Loop aims to invigorate the city’s convention business.

















