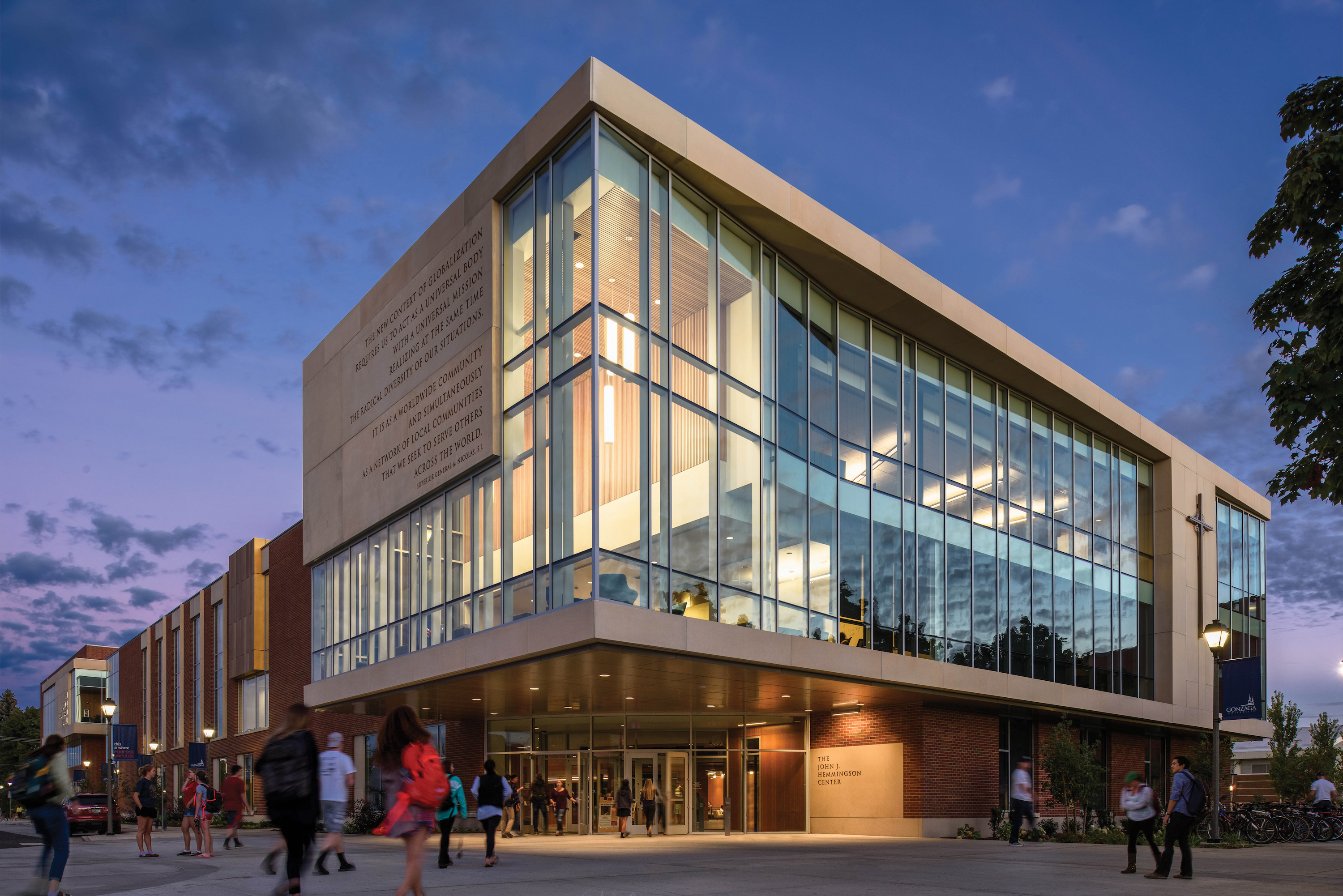Take a stroll through Gonzaga University’s new John J. Hemmingson Center and you might get the feeling of walking through a retail mall or airport terminal, rather than a student center.
Day and night, the building’s “main street” is bustling with activity—students grabbing a coffee at Starbucks, shopping at the natural foods grocery, working at the tech center, or having a bite at the food court. Clusters of cozy furniture encourage students to relax, socialize, study, and meet for group assignments.
BRONZE AWARD
John J. Hemmingson Center
Gonzaga University
Spokane, Wash.
A grand staircase and a series of bridges connect the building’s three floors, while floor-to-ceiling glass—interior and exterior—creates a sense of openness and transparency. In any spot, students are no more than 30 feet from a natural light source.
“Every corner of this building is in use, even on nights and weekends,” says Chuck Faulkinberry, the facility’s Director.
The LEED Gold facility is a sustainability showcase. Centralized geothermal heat pumps tap into an underground aquifer to meet the center’s heating and cooling needs. A rooftop greenhouse yields organic produce for student dining.
The Building Team, working under a modified design-build contract, developed clever solutions to several complex issues.
Problem: How to accommodate food service needs for a 650-seat food court, 900-seat ballroom, and retail dining areas.
Solution: The team placed the central kitchen below grade and stacked the dining and ballroom functions to increase efficiencies.
Problem: How to cost-effectively glaze the atrium spaces.
Solution: The team worked with code officials to develop an alternate path that allowed the perimeter walls of the atrium to be fully glazed without a fire rating.
 The main entrance is marked by a dramatic cantilevered structure inscribed with a quote from Very Rev. Adolfo Nicolás Pachón, Superior General of the Society of Jesus. Photo: Christian Columbres. Click to enlarge.
The main entrance is marked by a dramatic cantilevered structure inscribed with a quote from Very Rev. Adolfo Nicolás Pachón, Superior General of the Society of Jesus. Photo: Christian Columbres. Click to enlarge.
BUILDING TEAM
+Submitting firm: Hoffman Construction (GC)
+Owner: Gonzaga University
+Architects: Opsis Architecture (design), Bernardo-Wills Architects (associate)
+Electrical, Structural: DCI Engineers
+Mechanical, Plumbing: MW Consulting Engineers
GENERAL INFORMATION
Project size: 170,000 sf
Construction cost: $60 million
Construction period: August 2013 to June 2015
Delivery method: Design-build
Related Stories
Architects | Jan 18, 2016
EHDD’s Monterey Bay Aquarium wins AIA Twenty-five Year Award
The aquarium set new technical standards for the building type, which still influence today, such as the flow-through seawater-based heat pump system, naturalistic exhibitions, and corrosion protection.
Building Team Awards | Apr 10, 2015
14 projects that push AEC teaming to the limits
From Lean construction to tri-party IPD to advanced BIM/VDC coordination, these 14 Building Teams demonstrate the power of collaboration in delivering award-winning buildings. These are the 2015 Building Team Award winners.
Building Team Awards | Apr 10, 2015
Prefab saves the day for Denver hospital
Mortenson Construction and its partners completed the 831,000-sf, $623 million Saint Joseph Hospital well before the January 1, 2015, deadline, thanks largely to their extensive use of offsite prefabrication.
Building Team Awards | Apr 10, 2015
Anaheim’s soaring intermodal hub
Anaheim's Regional Transportations Intermodal Center is the largest ETFE project in North America.
Building Team Awards | Apr 10, 2015
Virtual collaboration helps complete a hospital in 24 months
PinnacleHealth needed a new hospital STAT! This team delivered it in two years, start to finish.
Building Team Awards | Apr 10, 2015
New arts venue reinvigorates Virginia Tech's campus
The STV-led Building Team creates a world-class performance and arts venue with learning and entrepreneurial dimensions.
Building Team Awards | Apr 9, 2015
Multifaced fitness center becomes campus landmark
A sloped running track and open-concept design put this Building Team to the test.
Building Team Awards | Apr 9, 2015
Nation's first LEED-certified bus depot
A bus garage in Harlem shows that even the most mundane of facilities can strut its environmentally sensitive stuff.
Building Team Awards | Apr 9, 2015
Setting the bar for port-of-entry design
Whenever you eat a tomato from Mexico, there’s a one-in-three chance it came through this LEED Gold gateway.
Building Team Awards | Apr 9, 2015
Big D’s billion-dollar baby: New Parkland Hospital Tops the Chart | BD+C
Dallas’s new $1.27 billion public hospital preserves an important civic anchor, Texas-style.

















