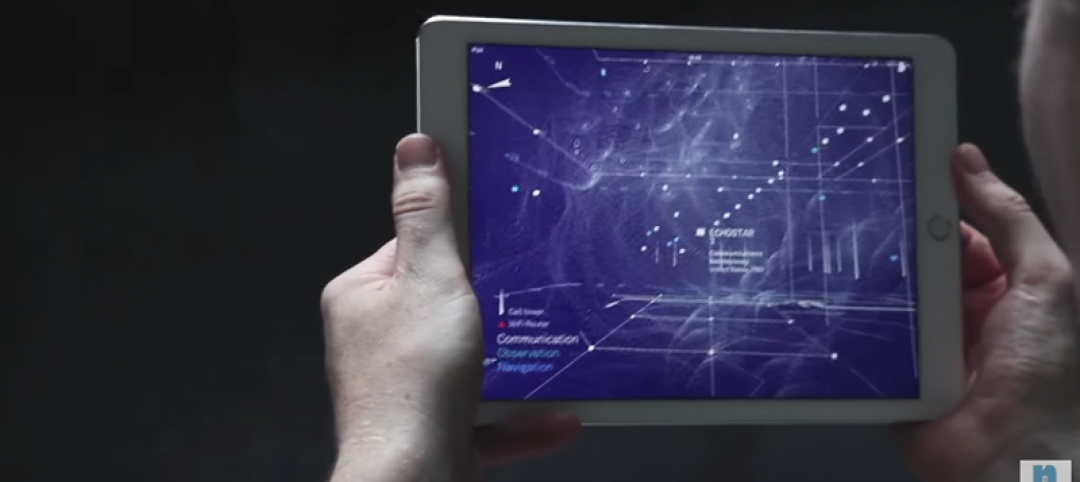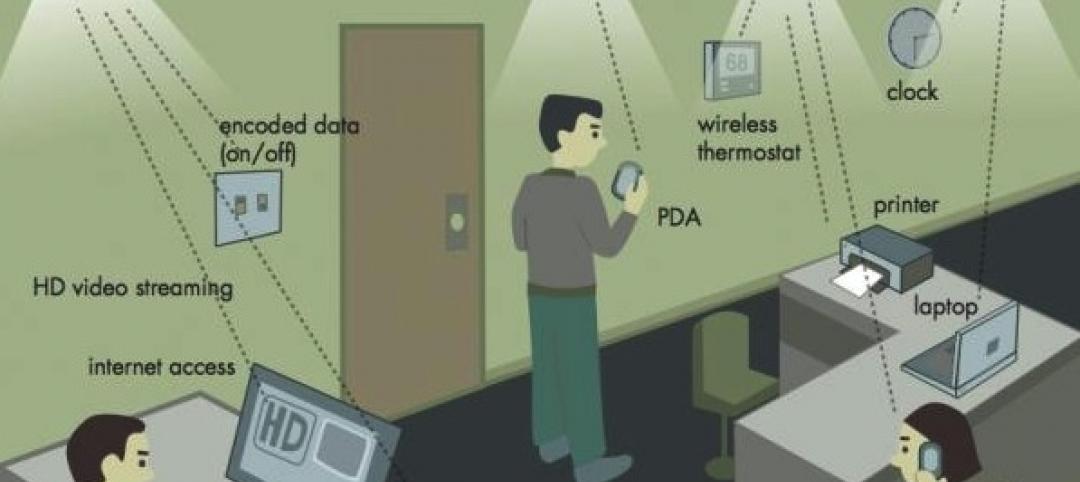Google’s plans for its new headquarters in Mountain View, Calif., include using small cranes and robotic machines that are capable of reconfiguring interior modular spaces, as needs change, within hours.
According to its development application, the search-engine giant envisions a headquarters with four large structures, built on 3 million sf of land. Each would be scaled as an entire city block and draped with glass canopies. The first site, called The Landings, would start construction by 2020, with the other structures to be started within the following four years.
Each structure’s floors, walls, ceilings, and other interior elements would be attachable to and detachable from permanent steel frames, so that whole new workspaces could be formed and manipulated, not unlike moving around office furniture.

The Silicon Valley Business Journal reports that Google intends to install cranes and robots, known as “crabots,” within these buildings to lift and move around the modular components. The Business Journal could not ascertain whether the crabots are still on the drawing board or exist as practical tools. And Google, in its documents, isn’t revealing much, as it only suggests that a specialized crabot could be developed and manufactured by combining the latest crane and robot technology.
It’s worth remembering, though, that Google bought eight robotics companies in 2012 and 2013, including Boston Dynamics, which has designed research robots for the Pentagon. Google has also been testing self-driving cars since 2009.
Related Stories
BIM and Information Technology | Dec 21, 2015
Laser scanning and in-shop prefabrication a boon for the WellStar Paulding Hospital
Contractor Brasfield & Gorrie’s use of BIM and prefabrication on the Hiram, Ga., hospital shows how digital tools can lead to savings, safety, and better construction.
Sponsored | BIM and Information Technology | Dec 17, 2015
How is the Value of VDC for Design Management Translating Outside the US?
Sascha Vesterlund, a VDC Specialist, Design Processer with MT Højgaard, and Nathan Wood, Innovation at DPR Construction, shared their perspectives on VDC
BIM and Information Technology | Dec 3, 2015
New app visualizes cellular and Wi-Fi signals in an area
Using data collected from millions of cell towers and Wi-Fi routers, the app makes the invisible visible.
BIM and Information Technology | Nov 30, 2015
Light-based wireless technology is 100 times faster than Wi-Fi
Li-Fi, which reaches speeds of 224 gigabits per second, is being tested in Estonia.
Sponsored | BIM and Information Technology | Nov 25, 2015
Contractor leverages dynamic site logistic plan as BIM deliverable
I recently sat down with two Architects-Turned-VDC-Process-Managers to discuss the ways in which they are leveraging technology to bring the value of BIM downstream
BIM and Information Technology | Nov 24, 2015
Solving the data conundrum with better tools to capture, share, and analyze information
At a recent Thornton Tomasetti symposium, experts showed how designs and projects can be improved by granular information that’s accessible to more users.
Modular Building | Nov 19, 2015
AECOM and Project Frog form partnership for building modular data centers
The Rapid Deployment Team will provide solutions for data centers both small (1 MW) and large (50+ MW).
BIM and Information Technology | Nov 18, 2015
AIA: Energy modeling key to reaching carbon neutrality in buildings
Energy modeling allows architects to be more ambitious with energy-saving in their design projects.
Green | Nov 17, 2015
DOE launches new data collaborative to help cities and states boost building efficiency
The SEED Standard will help manage, standardize, share performance data.
Sponsored | BIM and Information Technology | Nov 12, 2015
Is the PDF revolution advancing BIM workflows?
Many project teams who struggle to get everyone up to speed with BIM, find PDFs a useful tool to bridge the gap between the BIM world and the paper world














