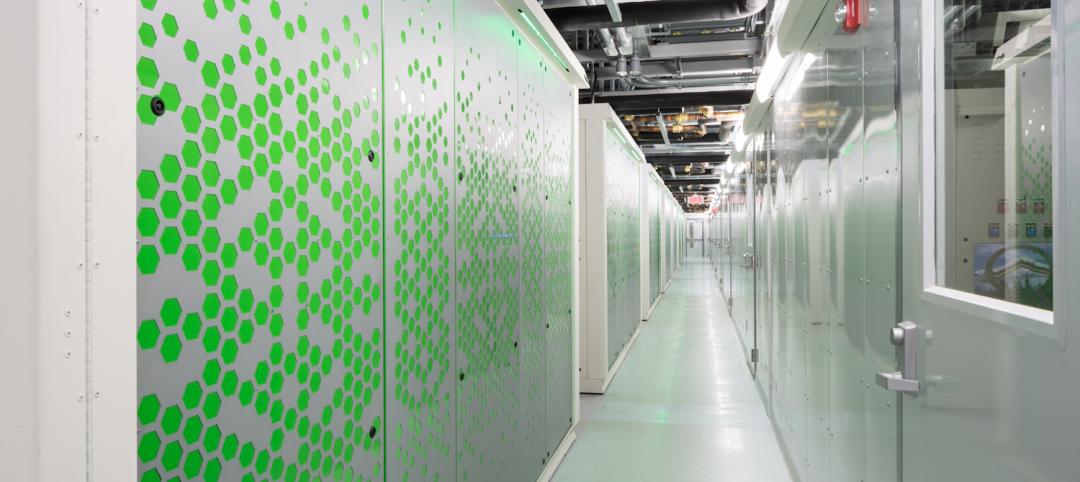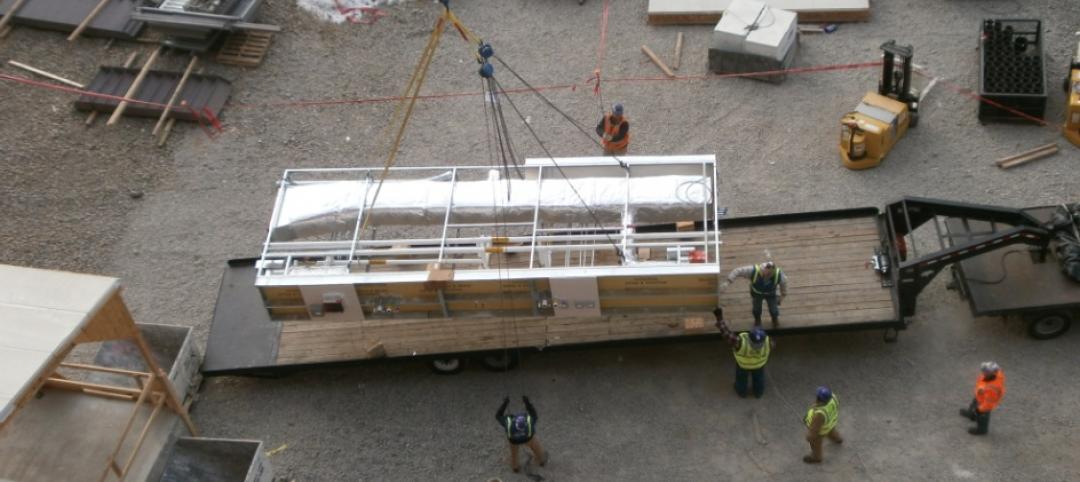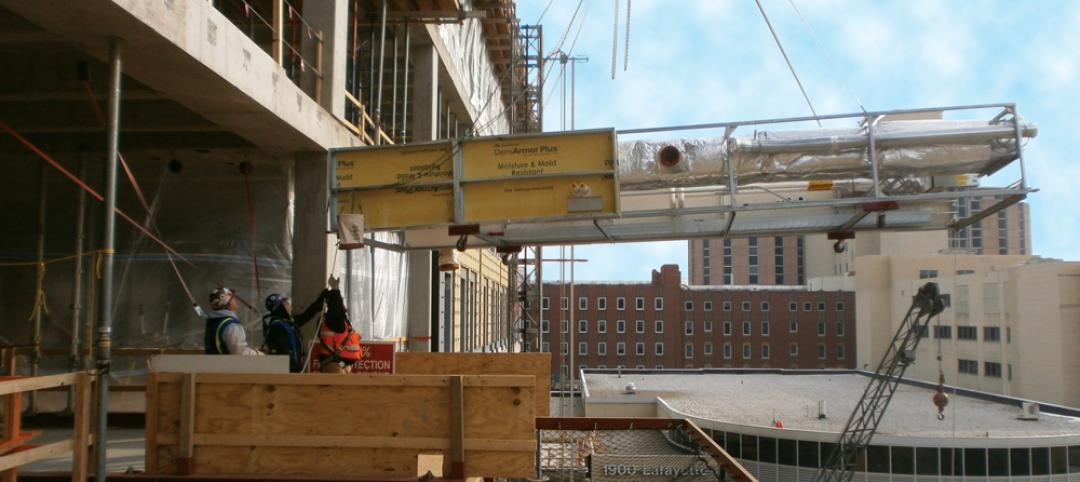Google’s plans for its new headquarters in Mountain View, Calif., include using small cranes and robotic machines that are capable of reconfiguring interior modular spaces, as needs change, within hours.
According to its development application, the search-engine giant envisions a headquarters with four large structures, built on 3 million sf of land. Each would be scaled as an entire city block and draped with glass canopies. The first site, called The Landings, would start construction by 2020, with the other structures to be started within the following four years.
Each structure’s floors, walls, ceilings, and other interior elements would be attachable to and detachable from permanent steel frames, so that whole new workspaces could be formed and manipulated, not unlike moving around office furniture.

The Silicon Valley Business Journal reports that Google intends to install cranes and robots, known as “crabots,” within these buildings to lift and move around the modular components. The Business Journal could not ascertain whether the crabots are still on the drawing board or exist as practical tools. And Google, in its documents, isn’t revealing much, as it only suggests that a specialized crabot could be developed and manufactured by combining the latest crane and robot technology.
It’s worth remembering, though, that Google bought eight robotics companies in 2012 and 2013, including Boston Dynamics, which has designed research robots for the Pentagon. Google has also been testing self-driving cars since 2009.
Related Stories
| May 29, 2014
Turn your pen-and-paper sketches into digital drawings in seconds with this nifty gadget [video]
Funded through Kickstarter, iSketchnote uses a smart pen to instantly digitize hand-written notes and drawings.
| May 28, 2014
Video Blog: How today’s construction firms are bridging the BIM gap
Turner Construction and Parsons Brinckerhoff talk about how BIM has revolutionized the way that they conduct projects, and how technology has allowed them to leverage collaboration in such a way that they can work with decentralized teams.
| May 22, 2014
BIM-driven prototype turns data centers into a kit of parts
Data center design specialist SPARCH creates a modular scheme for solutions provider Digital Realty.
| May 22, 2014
Facebook, Telus push the limits of energy efficiency with new data centers
Building Teams are employing a range of creative solutions—from evaporative cooling to novel hot/cold-aisle configurations to heat recovery schemes—in an effort to slash energy and water demand.
| May 22, 2014
7 ways it pays to use BIM for data centers
Here’s where AEC firms and owners are getting the most bang for the buck when using BIM/VDC to coordinate data center projects.
| May 22, 2014
Big Data meets data centers – What the coming DCIM boom means to owners and Building Teams
The demand for sophisticated facility monitoring solutions has spurred a new market segment—data center infrastructure management (DCIM)—that is likely to impact the way data center projects are planned, designed, built, and operated.
| May 14, 2014
Prefab payback: Mortenson quantifies cost and schedule savings from prefabrication techniques
Value-based cost-benefit analysis of prefab approaches on the firm's 360-bed Exempla Saint Joseph Heritage Project shows significant savings for the Building Team.
| May 12, 2014
Defining BIM – What do owners really want?
Given the complexities of the building process, it can be difficult for building owners to effectively communicate what they want and need with BIM. The response to the question usually is, “Give me everything.”
| May 8, 2014
Perfecting prefab: 8 tips for healthcare construction projects
Leading AEC firms offer helpful advice for using BIM to pull off prefab for everything from MEP infrastructure to whole bathrooms.
| May 6, 2014
BIM Forum Boston recap: Gilbane inspires with collaboration challenge
Key question from BIM Forum: How do you leverage technology by finding trade partners that are up to speed?















