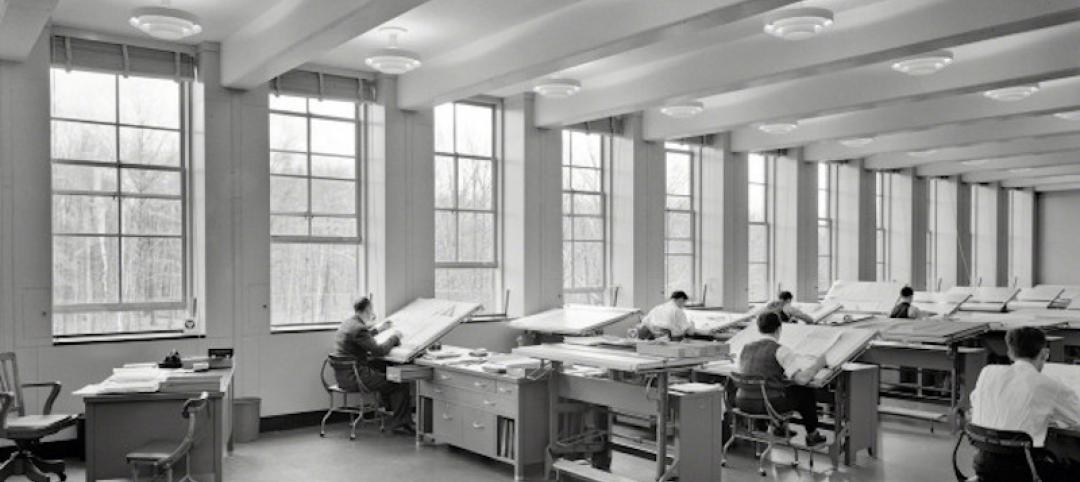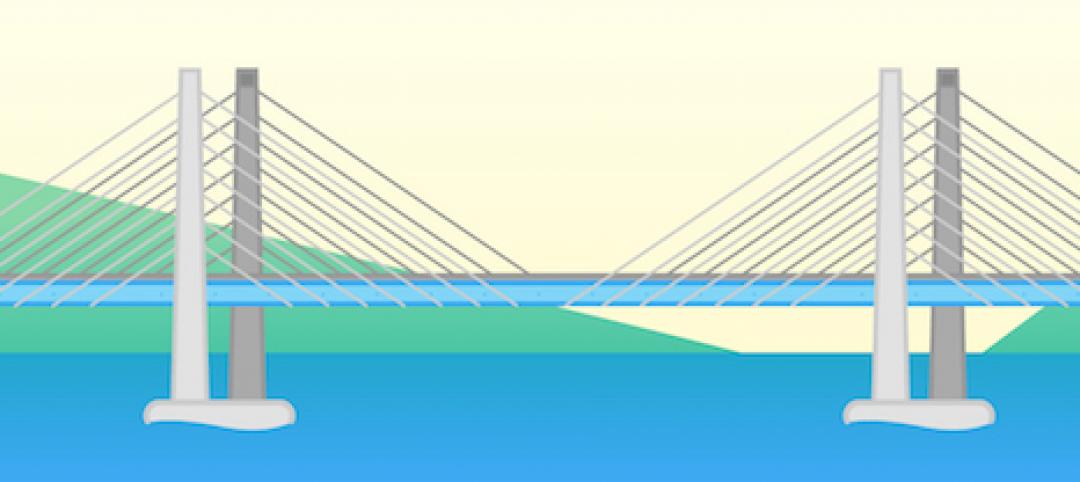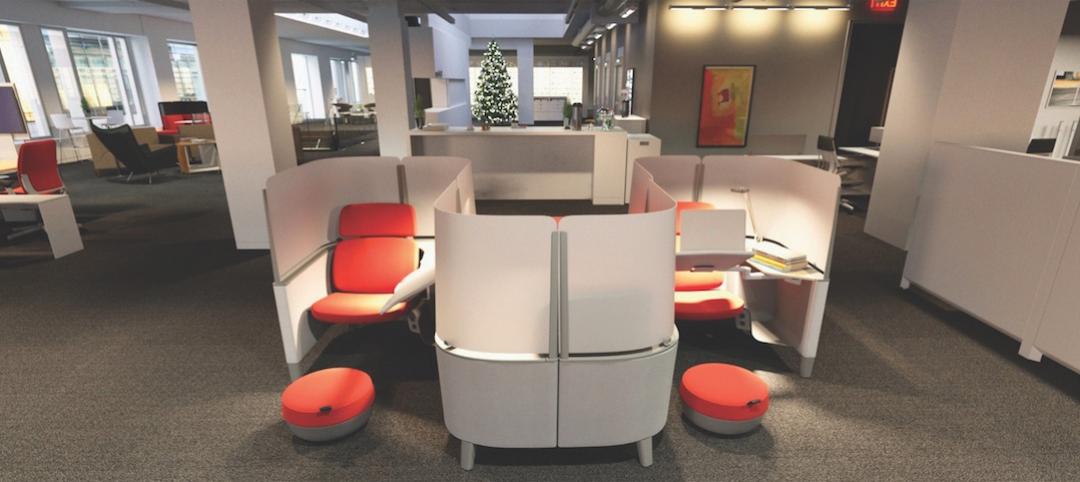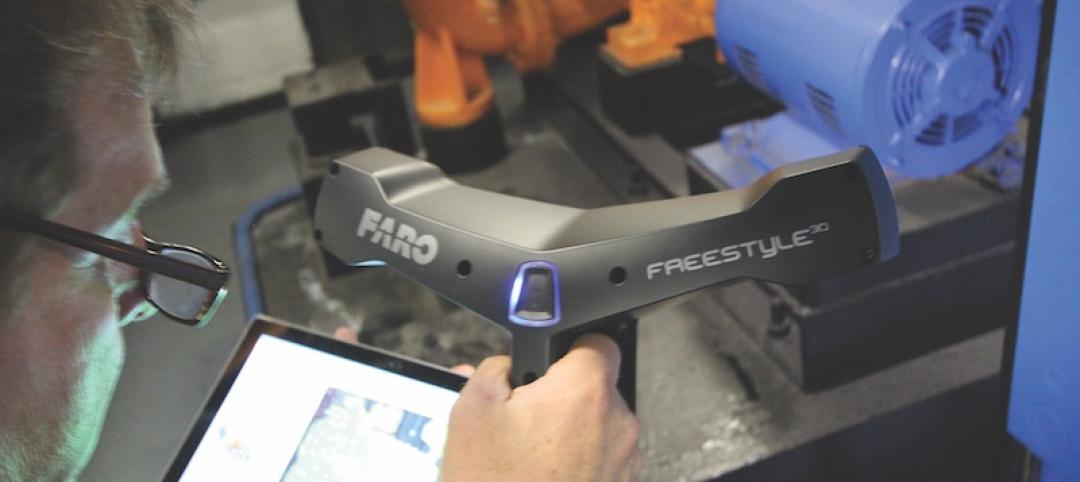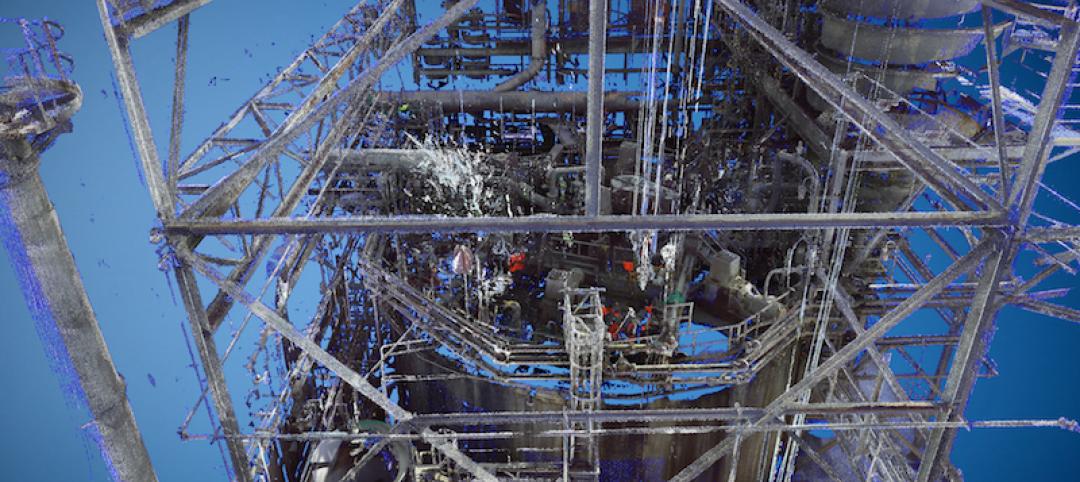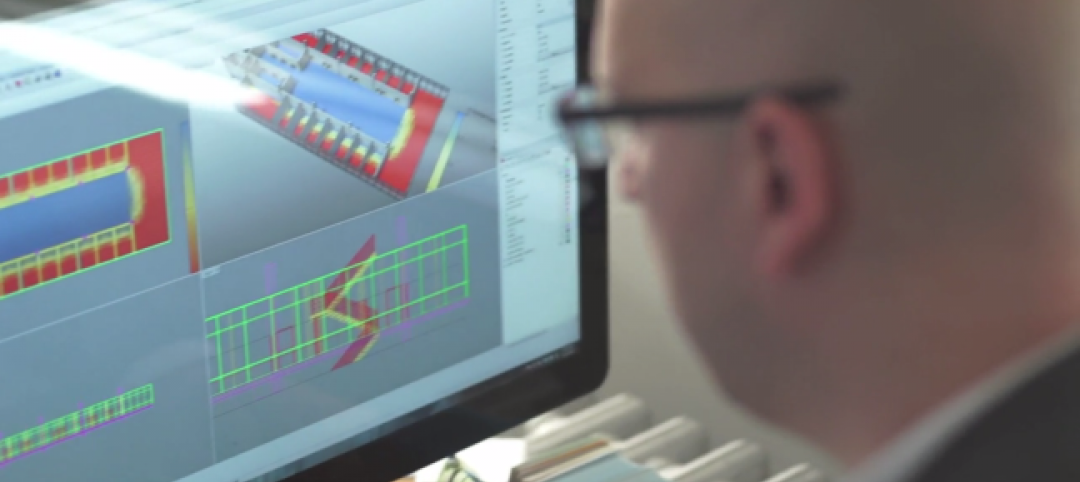Google’s plans for its new headquarters in Mountain View, Calif., include using small cranes and robotic machines that are capable of reconfiguring interior modular spaces, as needs change, within hours.
According to its development application, the search-engine giant envisions a headquarters with four large structures, built on 3 million sf of land. Each would be scaled as an entire city block and draped with glass canopies. The first site, called The Landings, would start construction by 2020, with the other structures to be started within the following four years.
Each structure’s floors, walls, ceilings, and other interior elements would be attachable to and detachable from permanent steel frames, so that whole new workspaces could be formed and manipulated, not unlike moving around office furniture.

The Silicon Valley Business Journal reports that Google intends to install cranes and robots, known as “crabots,” within these buildings to lift and move around the modular components. The Business Journal could not ascertain whether the crabots are still on the drawing board or exist as practical tools. And Google, in its documents, isn’t revealing much, as it only suggests that a specialized crabot could be developed and manufactured by combining the latest crane and robot technology.
It’s worth remembering, though, that Google bought eight robotics companies in 2012 and 2013, including Boston Dynamics, which has designed research robots for the Pentagon. Google has also been testing self-driving cars since 2009.
Related Stories
Giants 400 | Dec 14, 2017
Top 150 BIM design firms
Jacobs, Gensler, and WSP top BD+C’s ranking of the nation’s largest BIM design firms, as reported in the 2017 Giants 300 Report.
BIM and Information Technology | Dec 12, 2017
Reflecting on the future of work
'I believe in the potential for new technology to positively impact the quality of the built environment with immense speed and great efficiency,' writes Proving Ground's Nathan Miller.
Sponsored | BIM and Information Technology | Nov 30, 2017
A million small connections: Designing the new NY bridge
New York’s Tappan Zee Bridge first opened to traffic in 1955.
Sponsored | BIM and Information Technology | Nov 8, 2017
3 ways to protect your firm from cyber threats
While AEC firms may not have the vast quantity of financial information that certain other types of businesses do, the confidential and sensitive information your firm has can be just as damaging to your clients if it gets into the wrong hands.
Augmented Reality | Nov 6, 2017
Three VR + AR innovations to watch
From heat mapping to VR-based meetings, check out this trio of virtual and augmented reality applications for AEC teams.
Sponsored | Building Team | Nov 3, 2017
4 strategies for marketing your AEC firm
Having a clearly defined competitive brand and a fine-tuned marketing approach can give your firm a significant competitive advantage.
BIM and Information Technology | Oct 18, 2017
Project Frog announces Autodesk investment
Autodesk’s investment in Project Frog creates a common data environment, streamlines design and engineering processes, and optimizes architectural design for manufacturing.
BIM and Information Technology | Oct 12, 2017
Laser scanners go handheld
The emergence of handheld 3D laser scanners has been a boon for firms looking to lower costs and speed up turnaround time.
Sponsored | BIM and Information Technology | Oct 10, 2017
Moody Engineering, Inc. utilizes 3D scanner to meet challenges of phosphoric acid tank remodel
By integrating creativity and ingenuity with practicality, the Moody team was able to address the project’s specific requirements in order to save the customer time and money on this challenging project.
AEC Tech | Oct 6, 2017
How professional bias can sabotage industry transformation
Professional bias can take the form of change-resistant thinking that can keep transformational or innovative ambitions at bay. Tech consultant Nate Miller presents three kinds of bias that often emerge when a professional is confronted with new technology.




