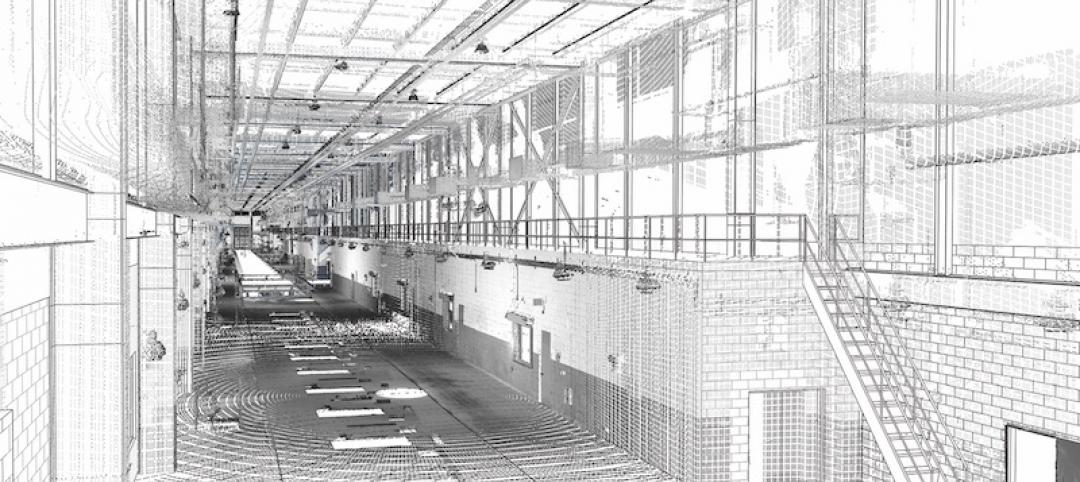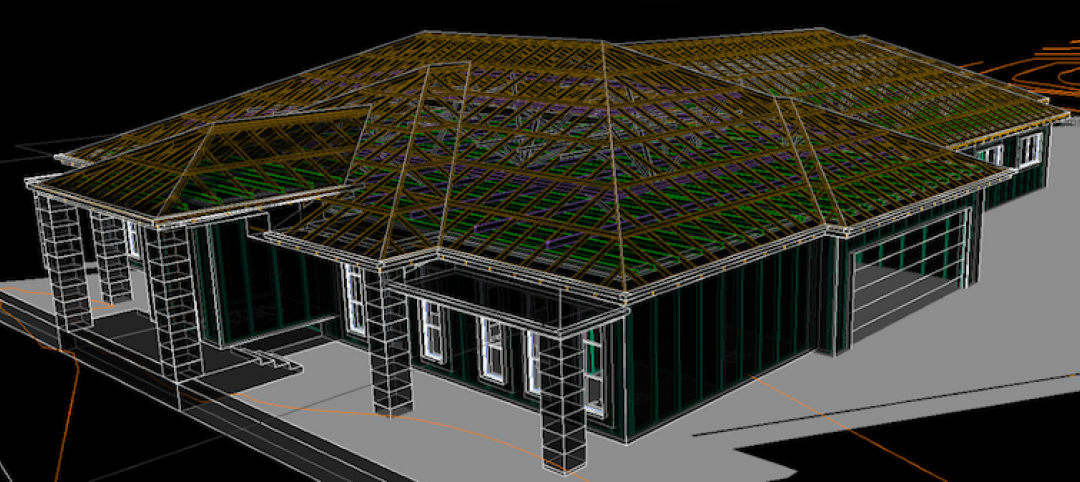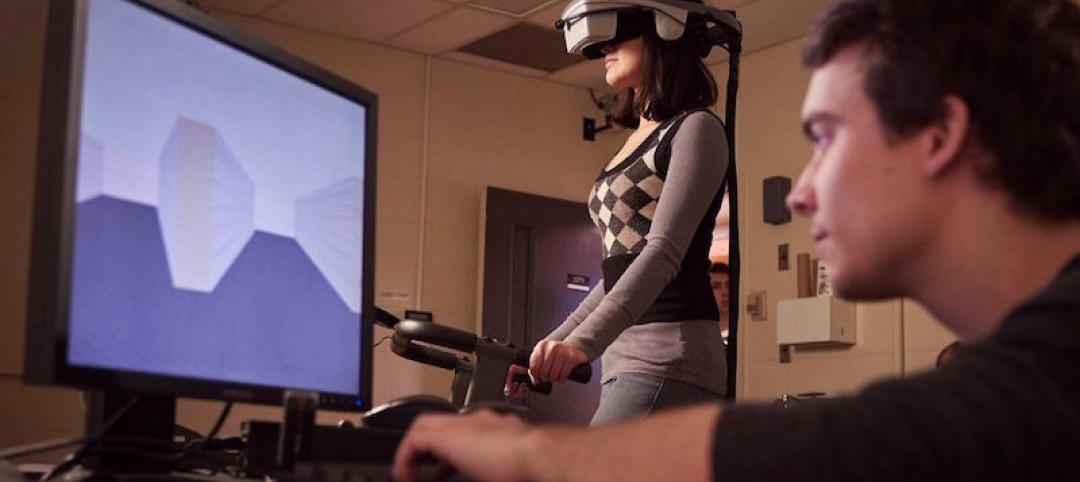Google’s plans for its new headquarters in Mountain View, Calif., include using small cranes and robotic machines that are capable of reconfiguring interior modular spaces, as needs change, within hours.
According to its development application, the search-engine giant envisions a headquarters with four large structures, built on 3 million sf of land. Each would be scaled as an entire city block and draped with glass canopies. The first site, called The Landings, would start construction by 2020, with the other structures to be started within the following four years.
Each structure’s floors, walls, ceilings, and other interior elements would be attachable to and detachable from permanent steel frames, so that whole new workspaces could be formed and manipulated, not unlike moving around office furniture.

The Silicon Valley Business Journal reports that Google intends to install cranes and robots, known as “crabots,” within these buildings to lift and move around the modular components. The Business Journal could not ascertain whether the crabots are still on the drawing board or exist as practical tools. And Google, in its documents, isn’t revealing much, as it only suggests that a specialized crabot could be developed and manufactured by combining the latest crane and robot technology.
It’s worth remembering, though, that Google bought eight robotics companies in 2012 and 2013, including Boston Dynamics, which has designed research robots for the Pentagon. Google has also been testing self-driving cars since 2009.
Related Stories
BIM and Information Technology | Mar 13, 2017
Real-time, high-speed scanning – The latest in reality capture
Here are a few new reality capture products and platforms that caught our eye.
BIM and Information Technology | Mar 10, 2017
'Reality modeling' arrives
Advanced reality capture technologies are breaking down the barriers between the job site and project models.
BIM and Information Technology | Feb 6, 2017
BIM for O+M: Less about the model, more about the data
How one Building Team is giving a university client what its facilities staff really wants from BIM: information, please.
Codes and Standards | Jan 13, 2017
New BIM guide for owners released
National Institute of Building Sciences releases a manual for developing standard set of BIM documents.
Designers | Jan 13, 2017
The mind’s eye: Five thoughts on cognitive neuroscience and designing spaces
Measuring how the human mind responds to buildings could improve design.
Architects | Oct 11, 2016
A good imagination and a pile of junk: How maker culture is influencing the way AEC firms solve problems
“Fail” is no longer a dirty four-letter word: for maker culture, it has become a crucial stop along the way
Building Technology | Oct 7, 2016
How much is that LEED point worth? A new tool provides answers
Autocase analyzes the financial, social, and environmental benefits of certification.
Sponsored | BIM and Information Technology | Oct 3, 2016
A laser scanning solution for challenging topographic surveys
DeWalt Corporation, which has completed thousands of surveys over the last 50 years, began using 3D laser scanning technology nearly five years ago.
BIM and Information Technology | Sep 15, 2016
8 tips for perfecting co-location
Experts share tips and tricks for maximizing cross-team collaboration.
BIM and Information Technology | Sep 12, 2016
Draft of 2016 version of the LOD Specification has been released for public comment
The comment period is open until Sept. 23.
















