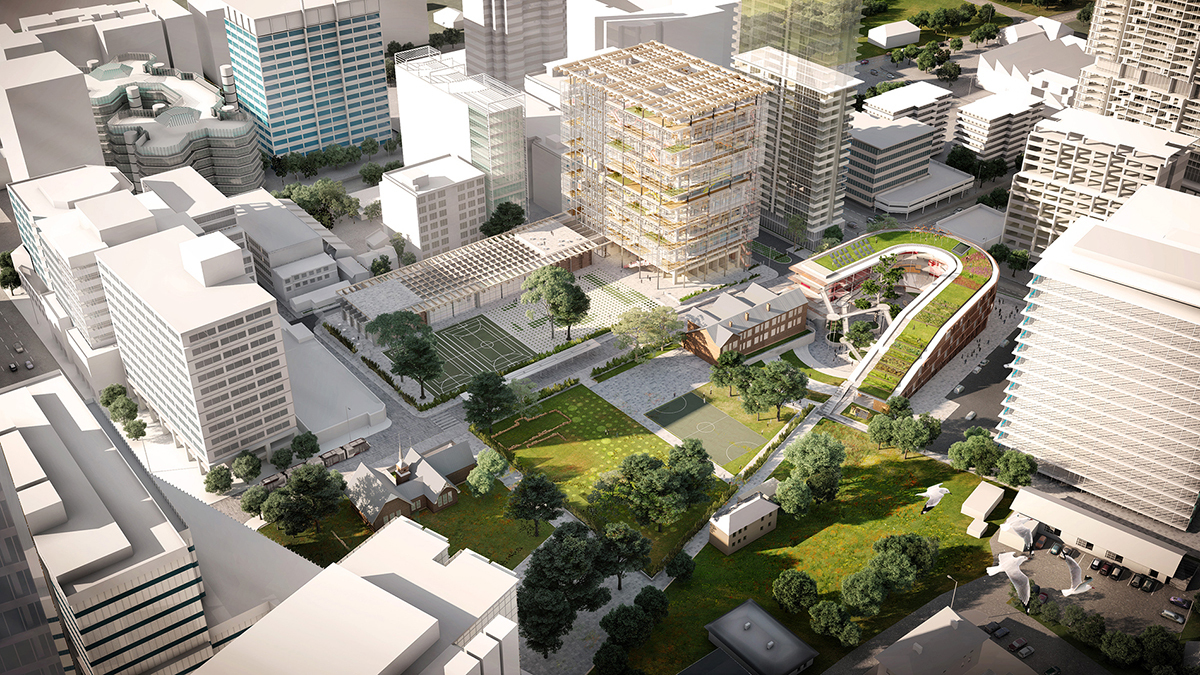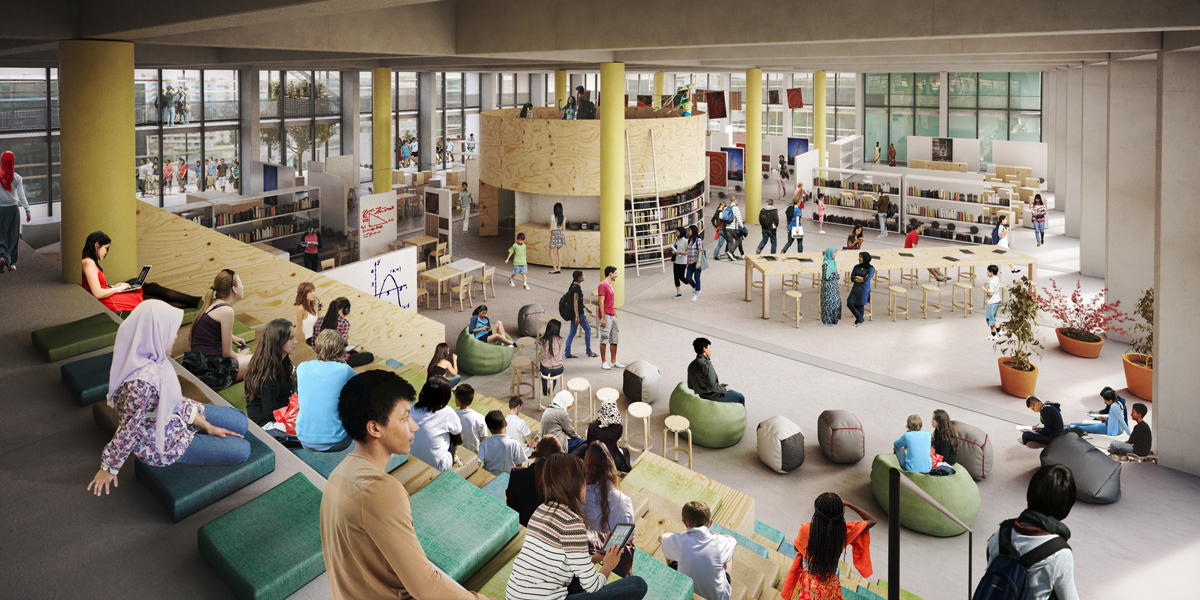Architecture firms Grimshaw and BVN designed the first high-rise public school in the Australian state of New South Wales.
The proposal will combine Arthur Phillip High School (APHS) and Parramatta Public School (PPS), two schools in Parramatta, a suburb of Sydney, into a 14-story building that can accommodate 2,000 high schoolers and 1,000 primary school students, according to ArchDaily.
The concept is based around the Schools-within-Schools (SWIS) concept, which which puts a focus on smaller, more personalized units across multiple grades. The school is made up of “home bases,” consisting of students of varying ages. The home bases will hold 280 students in the primary school and 330 in secondary.
“The school buildings act as the social infrastructure for the transformation of individuals and their communities through learning, inclusivity, and outreach, with wellbeing and playfulness arising out of the integration of the physical and the environmental,” Grimshaw Partner Andrew Cortese said in a statement.
The secondary school will have mezzanines, outdoor learning terraces, and science, technology, engineering, arts, and mathematics facilities. The primary school will have outdoor learning and play space.
To create a sense of community, the bases will have open spaces and comfortable furniture.


Related Stories
K-12 Schools | Apr 1, 2022
Charleston County’s award-winning career and technical education high school
BD+C Executive Editor Rob Cassidy talks with the team behind the award-winning Cooper River Center for Advanced Studies, a Career|Technical Education high school in Charleston County, S.C.
Projects | Mar 31, 2022
Tech school designed to prepare students for high-wage, high-skill careers
In Wesley Chapel, Fla., a half-hour north of Tampa, Kirkland Ranch Academy of Innovation (KRAI) is “not going to look like anything you’ve ever seen before,” Kim Moore, assistant superintendent at Pasco County Schools, said in a statement.
K-12 Schools | Mar 29, 2022
A graceful design opens Pennsylvania’s Springfield High School to its community
Multifunctional spaces enhance student collaboration.
K-12 Schools | Mar 8, 2022
Design delivers new media messages for schools
Media centers are no longer physically confined to one room.
Resiliency | Feb 15, 2022
Design strategies for resilient buildings
LEO A DALY's National Director of Engineering Kim Cowman takes a building-level look at resilient design.
Coronavirus | Jan 20, 2022
Advances and challenges in improving indoor air quality in commercial buildings
Michael Dreidger, CEO of IAQ tech startup Airsset speaks with BD+C's John Caulfield about how building owners and property managers can improve their buildings' air quality.
K-12 Schools | Jan 4, 2022
Forest Edge Elementary School becomes the largest net zero verified education project in the U.S.
Bray Architects designed the project.
K-12 Schools | Dec 27, 2021
A ‘new urbanist’ middle school takes shape in Austin
Design-build delivery, still rare for Texas school construction, fit expeditiously for this project.
K-12 Schools | Dec 10, 2021
Trends in K-12 school design, with Dan Boggio and Melissa Turnbaugh of PBK
Dan Boggio and Melissa Turnbaugh of PBK, the largest K-12 design firm in the U.S., discuss the favorable market conditions and the latest trends in K-12 school design with BD+C's Rob Cassidy.
Giants 400 | Nov 18, 2021
2021 K-12 School Sector Giants: Top architecture, engineering, and construction firms in the U.S. K-12 school facilities sector
PBK, Gilbane, AECOM, and DLR Group head BD+C's rankings of the nation's largest K-12 school facilities sector architecture, engineering, and construction firms, as reported in the 2021 Giants 400 Report.

















