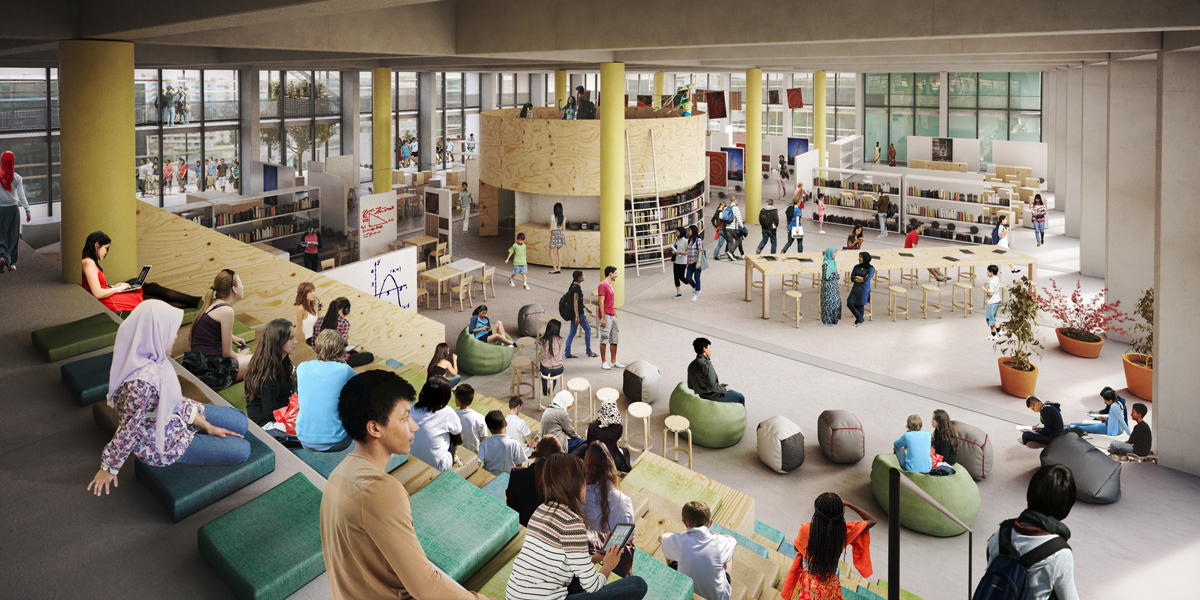Architecture firms Grimshaw and BVN designed the first high-rise public school in the Australian state of New South Wales.
The proposal will combine Arthur Phillip High School (APHS) and Parramatta Public School (PPS), two schools in Parramatta, a suburb of Sydney, into a 14-story building that can accommodate 2,000 high schoolers and 1,000 primary school students, according to ArchDaily.
The concept is based around the Schools-within-Schools (SWIS) concept, which which puts a focus on smaller, more personalized units across multiple grades. The school is made up of “home bases,” consisting of students of varying ages. The home bases will hold 280 students in the primary school and 330 in secondary.
“The school buildings act as the social infrastructure for the transformation of individuals and their communities through learning, inclusivity, and outreach, with wellbeing and playfulness arising out of the integration of the physical and the environmental,” Grimshaw Partner Andrew Cortese said in a statement.
The secondary school will have mezzanines, outdoor learning terraces, and science, technology, engineering, arts, and mathematics facilities. The primary school will have outdoor learning and play space.
To create a sense of community, the bases will have open spaces and comfortable furniture.


Related Stories
Giants 400 | Dec 16, 2020
Download a PDF of all 2020 Giants 400 Rankings
This 70-page PDF features AEC firm rankings across 51 building sectors, disciplines, and specialty services.
Giants 400 | Dec 3, 2020
2020 K-12 School Sector Giants: Top architecture, engineering, and construction firms in the U.S. K-12 school facilities sector
AECOM, Gilbane, and PBK head BD+C's rankings of the nation's largest K-12 school facilities sector architecture, engineering, and construction firms, as reported in the 2020 Giants 400 Report.
AEC Tech | Nov 12, 2020
The Weekly show: Nvidia's Omniverse, AI for construction scheduling, COVID-19 signage
BD+C editors speak with experts from ALICE Technologies, Build Group, Hastings Architecture, Nvidia, and Woods Bagot on the November 12 episode of "The Weekly." The episode is available for viewing on demand.
K-12 Schools | Oct 23, 2020
K-12 sector adjusting to ‘new priorities’
Health and safety now rank with security for design and construction criteria.
Coronavirus | Oct 8, 2020
The Weekly show: Statue of Liberty Museum, emotional learning in K-12, LA's climate change vulnerability
The October 8 episode of BD+C's "The Weekly" is available for viewing on demand.
Coronavirus | Sep 1, 2020
6 must reads for the AEC industry today: September 1, 2020
Co-working developers pivot to survive the pandemic, and the rise of inquiry-based learning in K-12 communities.
K-12 Schools | Sep 1, 2020
The rise of inquiry-based learning in K-12 communities
Inquiry-based education offers a methodology that does not rely solely on the educator being the lead in all learning.
Giants 400 | Aug 28, 2020
2020 Giants 400 Report: Ranking the nation's largest architecture, engineering, and construction firms
The 2020 Giants 400 Report features more than 130 rankings across 25 building sectors and specialty categories.
K-12 Schools | Aug 6, 2020
HMC releases COVID-19 Campus Reboot Guide for PreK-12 schools
Ongoing research effort includes whitepaper series that outlines resiliency solutions for healthcare, civic and education markets.
Coronavirus | Jun 19, 2020
Experts address COVID-19's impact on nursing homes and schools on The Weekly
The June 18 episode of BD+C's "The Weekly" is available for viewing on demand.

















