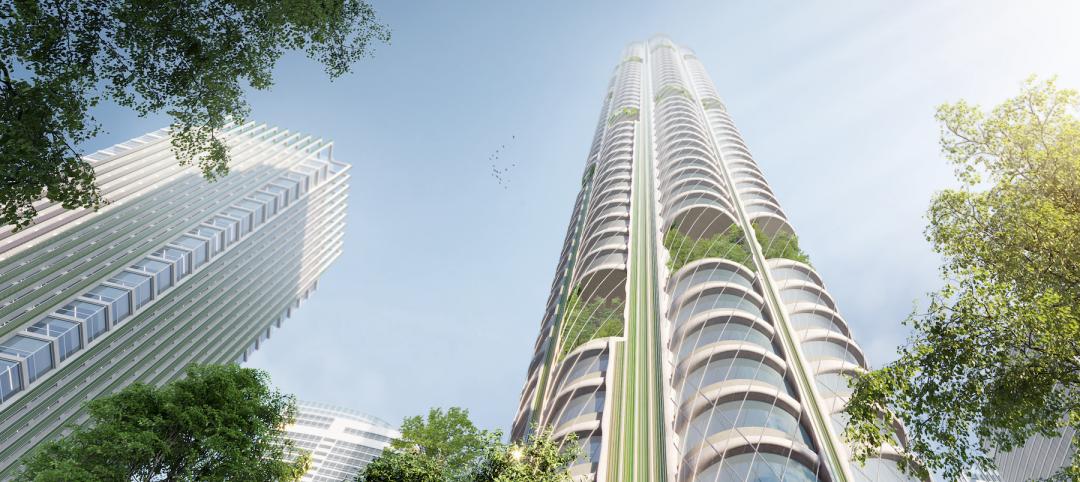Many new mixed-use developments are beginning to use food as a luring, featured amenity. Farm-to-table restaurants and organic gardens are beginning to replace past amenities such as golf courses, but this has primarily been for more rural, or at least, suburban, developments.
While the farm-to-table restaurants are beginning to pop up in more neighborhoods across dense cities, and rooftop urban farms are growing in popularity, space in urban landscapes is still at a premium. But, as inhabitat.com reports, the Danish group Space10, in association with architects Mads-Ulrik Husum and Sine Lindholm have developed a prototype that could help people in urban areas produce more of their own food while also providing a return to nature for cities.
Their prototype, Growroom, was recently showcased at the Chart Art Fair in Copenhagen as a piece of agricultural architecture. Growroom is a spherical structure made of metal framework that holds planter boxes. By dividing the sphere into overlapping slices, in ensures water and light can reach all of the vegetation.
Additionally, the sphere can double as a public space for individuals to take a seat and escape the sun or the rain (the overlapping slices allow the plants to get rain and sun, but shield the individuals within).
Growroom is not a solution that will allow cities to grow all of their own food, but that was never the goal of the project. “With the Growroom, we want to spark conversations about how we can bring nature back into our cities, grow our own food, and tackle the rapidly increasing demand for significantly more food in the future,” Space10 writes on their website.
For even more information on the Growroom, click here.
Related Stories
Codes and Standards | Feb 18, 2022
Proposal would make all new buildings in Los Angeles carbon-neutral
Los Angeles may become the next large city to ban fossil fuels from new construction if legislation recently introduced in the city council becomes law.
Sustainability | Feb 7, 2022
Western Washington University will be home to Washington State’s first carbon neutral college building
Perkins&Will is designing the building.
Sponsored | Reconstruction & Renovation | Jan 25, 2022
Concrete buildings: Effective solutions for restorations and major repairs
Architectural concrete as we know it today was invented in the 19th century. It reached new heights in the U.S. after World War II when mid-century modernism was in vogue, following in the footsteps of a European aesthetic that expressed structure and permanent surfaces through this exposed material. Concrete was treated as a monolithic miracle, waterproof and structurally and visually versatile.
Sustainability | Nov 16, 2021
Shanghai’s Starbucks Greener Store Lab is the first RESET-certified store for material circulation in the world
The store is inspired by the city of Shanghai and its waste management goals.
Urban Planning | Nov 11, 2021
Reimagining the concrete and steel jungle, SOM sees buildings that absorb more carbon than they emit
The firm presented its case for a cleaner built environment during the Climate Change conference in Scotland.
Sustainability | Nov 9, 2021
The future of regenerative building is performance-based
Why measuring performance results is so critical, but also easier said than done.
Sustainability | Oct 28, 2021
Reducing embodied carbon in construction, with sustainability leader Sarah King
Sustainability leader Sarah King explains how developers and contractors can use the new EC3 software tool to reduce embodied carbon in their buildings.
| Oct 14, 2021
The future of mass timber construction, with Swinerton's Timberlab
In this exclusive for HorizonTV, BD+C's John Caulfield sat down with three Timberlab leaders to discuss the launch of the firm and what factors will lead to greater mass timber demand.
Green | Oct 6, 2021
My reaction to the UN IPCC Climate Change 2021 report: Ugh!
The recent report of the UN Intergovernmental Panel on Climate Change is not a happy read.
Data Centers | Sep 22, 2021
Wasted energy from data centers could power nearby buildings
A Canadian architecture firm comes up with a concept for a community that’s part of a direct-current microgrid.

















