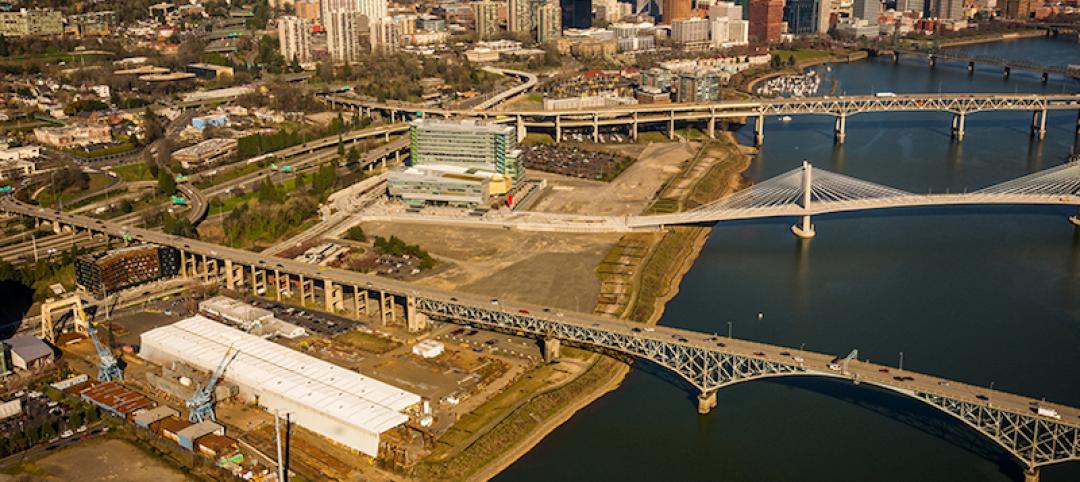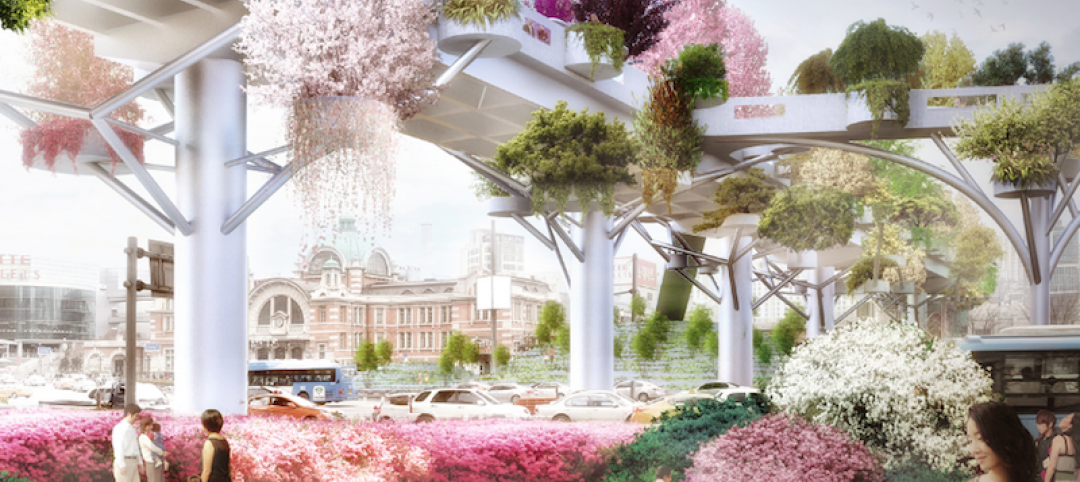Many new mixed-use developments are beginning to use food as a luring, featured amenity. Farm-to-table restaurants and organic gardens are beginning to replace past amenities such as golf courses, but this has primarily been for more rural, or at least, suburban, developments.
While the farm-to-table restaurants are beginning to pop up in more neighborhoods across dense cities, and rooftop urban farms are growing in popularity, space in urban landscapes is still at a premium. But, as inhabitat.com reports, the Danish group Space10, in association with architects Mads-Ulrik Husum and Sine Lindholm have developed a prototype that could help people in urban areas produce more of their own food while also providing a return to nature for cities.
Their prototype, Growroom, was recently showcased at the Chart Art Fair in Copenhagen as a piece of agricultural architecture. Growroom is a spherical structure made of metal framework that holds planter boxes. By dividing the sphere into overlapping slices, in ensures water and light can reach all of the vegetation.
Additionally, the sphere can double as a public space for individuals to take a seat and escape the sun or the rain (the overlapping slices allow the plants to get rain and sun, but shield the individuals within).
Growroom is not a solution that will allow cities to grow all of their own food, but that was never the goal of the project. “With the Growroom, we want to spark conversations about how we can bring nature back into our cities, grow our own food, and tackle the rapidly increasing demand for significantly more food in the future,” Space10 writes on their website.
For even more information on the Growroom, click here.
Related Stories
Codes and Standards | Apr 6, 2017
Product-specific EPDs seen as key aid to earning green building credits
The product-specific EPDs allow designers to more quickly earn a LEED v4 credit in the Materials & Resources category.
Sustainability | Apr 4, 2017
Six connected CLT towers create an urban forest in India
The mixed-use towers would each rise 36 stories into the sky and connect via rooftop skybridges.
Urban Planning | Apr 3, 2017
Capturing the waterfront draw
People seem to experience a gravitation toward the water’s edge acutely and we traverse concrete and asphalt just to gaze out over an open expanse or to dip our toes in the blue stuff.
Mixed-Use | Mar 27, 2017
The Plant brings terrace-to-table living to Toronto
Curated Properties and Windmill Developments have teamed up to create a mixed-use building with food as the crux of the project.
Sustainability | Feb 28, 2017
Workplace wellbeing
Organizations are starting to realize that there are benefits to addressing employee wellbeing.
Sustainability | Feb 20, 2017
‘Forest cities’ could help solve China’s air pollution problem
The architect behind China’s first vertical forest skyscraper has bigger plans for entire cities filled with vertical forests.
Green | Feb 6, 2017
A to Z: Seoul’s elevated park features 24,000 alphabetized plants
The plants will represent 250 species found in South Korea.
Green | Feb 3, 2017
Nanjing Green Towers will be Asia’s first vertical forest
The project will be covered in 1,100 trees and 2,500 cascading plants and shrubs.
Sustainability | Jan 27, 2017
An office building proposed for Norway would generate more power than it uses
Over it’s 60-year lifespan, the power generated form the project would cover the energy cost of construction, production, and material transportation.
Sustainability | Jan 24, 2017
From an industrial park to an eco-neighborhood in Brussels, Belgium
At the heart of Vincent Callebaut Architectures’ eco-neighborhood will be three 100-meter-tall Vertical Forests.

















