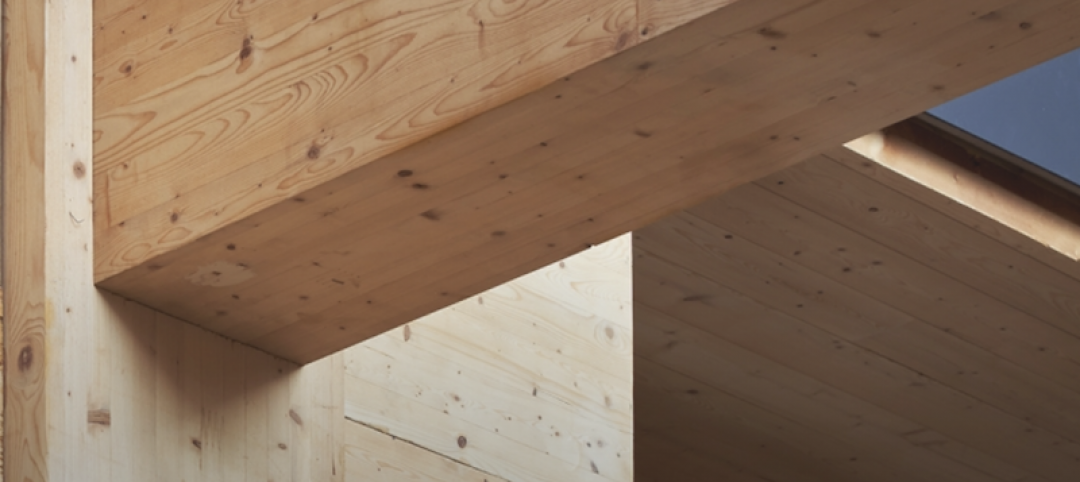Designed by Bruner/Cott & Associates, the R.W. Kern Center on Hampshire College’s campus recently became the largest Living Certified higher education project in the world. The 17,000-sf building cost $10.4 million, including $7.4 million in construction.
The Kern Center originally opened as a multi-functional welcome center in April 2016. It includes a central double-height, glass-pavilion atrium that houses a café, lounge, and gallery. Two stone-clad wings house admissions and financial aid offices and classrooms with views of an amphitheater, rainwater harvesting reservoirs, solar farm, orchard, and wildflower meadow.
 Courtesy Bruner/Cott & Associates.
Courtesy Bruner/Cott & Associates.
In order to achieve Living Building Certification, the project owners were required to document at least one year of performance and achieve all 20 imperatives that are part of the Challenge. Project highlights include:
— Net-zero water attained through rainwater collection and treatment systems
— Net-zero energy achieved via PVs on the roof, which generate about 17% more energy than the building uses
— Biophilic elements such as local stone and wood
— Red List compliant building materials that avoid products made with toxic chemicals
 Courtesy Bruner/Cott & Associates.
Courtesy Bruner/Cott & Associates.
The completed building is used as a teaching tool by the college. Students can study the circulation of carbon and water in waste treatment and algorithms for monitoring its energy use.
The Building Team included Wright Builders, Inc. (GC), Kohler & Lewis Engineers (mechanical and plumbing engineer), R.W. Sullivan Engineering (electrical engineer), Foley Buhl Roberts & Associates, Inc. (structural engineer), and Richard Burke Associates (landscape).
Related Stories
Resiliency | Mar 2, 2021
Elizabeth River Project's Resilience Lab set to break ground this year
Work Program Architects is designing the project.
Building Owners | Feb 4, 2021
The Weekly show, Feb 4, 2021: The rise of healthy buildings and human performance
This week on The Weekly show, BD+C editors speak with AEC industry leaders from Brookfield Properties, NBBJ, and UL about healthy buildings certification and improving human performance through research-based design.
Sustainability | Jan 19, 2021
Buildings as carbon banks
Leveraging design to reduce our carbon impact.
Sustainability | Dec 17, 2020
McDonald’s Disney-Flagship positions itself to be world’s first net-zero quick-service restaurant
Ross Barney Architects designed the project.
Sustainable Design and Construction | Nov 17, 2020
A digital catalog offers mass timber solutions for greener urban construction
Hybrid designs reconcile metropolitan growth and lower CO2 emissions.
Sustainability | Nov 11, 2020
Passive house design: A key to sustainable community building
Passive House is a high-performance building standard that emphasizes tightly insulated enclosures, heat recovery, and monitors airflow to reduce energy consumption.
Sustainability | Sep 30, 2020
U.S. Green Building Council, Green Business Certification Inc. expand resilience resources to support the green building industry
LEED and GBCI rating systems drive resilience-enhancing strategies to help businesses and governments mitigate climate risks.
Sustainability | Sep 29, 2020
Heatherwick Studio creates a new concept for San Francisco’s Piers 30-32
The new vision is dubbed The Cove.
Sustainability | Aug 13, 2020
The largest single sloped solar array in the country completes
The installation sits atop Pittsburgh’s Mill 19.
Sustainability | Aug 11, 2020
Sustainability is key for Denver Water’s modernized campus and distribution system
The utility is showcasing a new admin building and a water reuse plan that’s a first for the state.

















