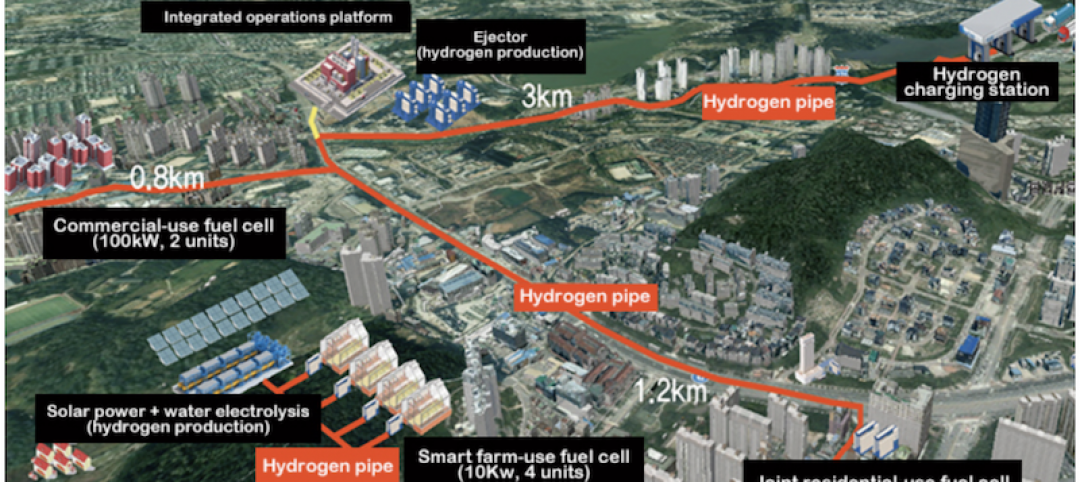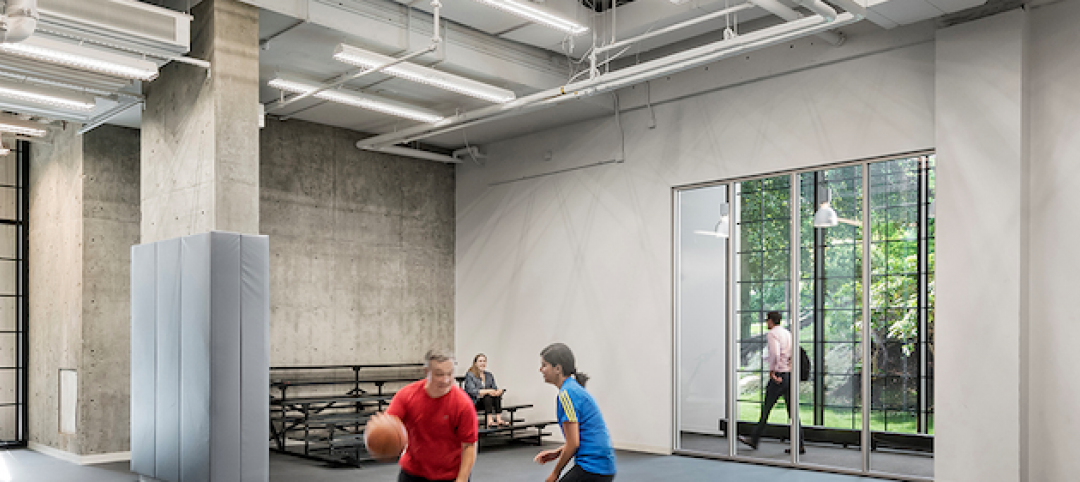Designed by Bruner/Cott & Associates, the R.W. Kern Center on Hampshire College’s campus recently became the largest Living Certified higher education project in the world. The 17,000-sf building cost $10.4 million, including $7.4 million in construction.
The Kern Center originally opened as a multi-functional welcome center in April 2016. It includes a central double-height, glass-pavilion atrium that houses a café, lounge, and gallery. Two stone-clad wings house admissions and financial aid offices and classrooms with views of an amphitheater, rainwater harvesting reservoirs, solar farm, orchard, and wildflower meadow.
 Courtesy Bruner/Cott & Associates.
Courtesy Bruner/Cott & Associates.
In order to achieve Living Building Certification, the project owners were required to document at least one year of performance and achieve all 20 imperatives that are part of the Challenge. Project highlights include:
— Net-zero water attained through rainwater collection and treatment systems
— Net-zero energy achieved via PVs on the roof, which generate about 17% more energy than the building uses
— Biophilic elements such as local stone and wood
— Red List compliant building materials that avoid products made with toxic chemicals
 Courtesy Bruner/Cott & Associates.
Courtesy Bruner/Cott & Associates.
The completed building is used as a teaching tool by the college. Students can study the circulation of carbon and water in waste treatment and algorithms for monitoring its energy use.
The Building Team included Wright Builders, Inc. (GC), Kohler & Lewis Engineers (mechanical and plumbing engineer), R.W. Sullivan Engineering (electrical engineer), Foley Buhl Roberts & Associates, Inc. (structural engineer), and Richard Burke Associates (landscape).
Related Stories
Sustainability | Nov 8, 2019
South Korea plans to build three hydrogen-powered cities by 2022
The Ministry of Land, Infrastructure, and Transport is in charge of the project.
Wood | Oct 24, 2019
Could mass timber be a game changer for stadium design?
Projects throughout the U.S. and Canada showcase the design and environmental traits of large-scale wood sports facilities.
Sustainability | Aug 15, 2019
Paris will soon be home to the world’s largest rooftop farm
Agripolis is spearheading the project.
Sustainability | Aug 2, 2019
This will become the first carbon-neutral social housing project in Italy
Barreca & La Varra designed the project.
Sustainability | Jun 7, 2019
Workplace wellness: Top 3 tips for Fitwel certification
How can thoughtful design encourage healthier choices, lifestyles, and work environments?
Sustainability | May 28, 2019
Carrier’s world headquarters in Florida goes green
The structure is the first commercial building in Florida to achieve LEED Platinum v4 Certification.
Resiliency | Apr 22, 2019
Turner Construction doubles down on jobsite efficiency
The company targets a 50% cut in greenhouse gas emissions and water use from construction activities by 2030.
Sustainability | Apr 5, 2019
BIG unveils vision for a sustainable, floating city
The project is dubbed Oceanix City.
Sustainability | Mar 25, 2019
This is the world’s first Sustainable SITES Initiative v2 Platinum project
The building is part of the Phipps Conservatory and Botanical Gardens in Pittsburgh.
Sustainability | Feb 20, 2019
Studio NAB’s Superfarm project creates an entire ecosystem in an urban environment
The Superfarm will go beyond what vertical farms typically produce.

















