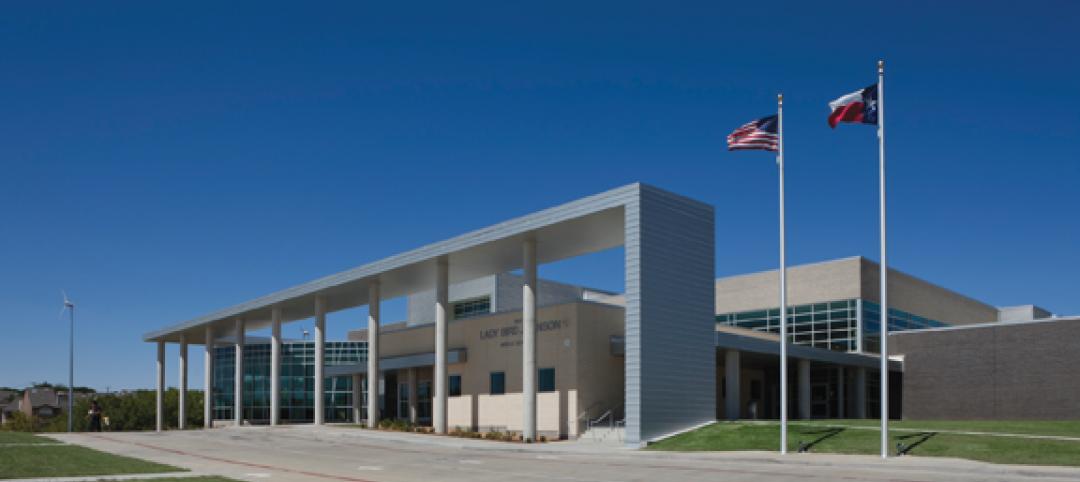Seabury Hall Creative Arts Center, a prep-school performing arts center on Maui in Hawaii, received the United States Institute for Theatre Technology's (USITT) highest architecture award—the Honor Award.
Three other venues—the SF Jazz Center, Bing Concert Hall, and Jerome Robbins Theater—received Merit Awards for 2014.
USITT's Architecture Commission presented the awards in a special session on March 28 at the USITT 2014 Annual Conference & Stage Expo in Fort Worth, Texas.
The Architecture Commission annually recognizes the best contemporary performance spaces built or renovated in recent years with Honor or Merit awards.
The Seabury Hall Creative Arts Center was designed by Flansburgh Architects, Boston, with associate architect Riecke Sunnland Kono Architects Ltd. of Kahului, Hawaii, and theatre consulting by Theatre Projects Consultants, South Norwalk, Conn.

Bing Concert Hall, Stanford University. Photo: Jeff-Goldberg/Esto
The $5.4 million arts center replaced an outdated facility with a new 500-seat theater and dance rehearsal hall on the grounds of Seabury Hall, a college preparatory school for performing arts students set on the high slopes of the Haleakala volcano on East Maui.
The architects used a steel shed structure for the theater, with wide barn doors that open the space to the natural environment overlooking the Pacific Ocean. The pre-fabricated construction of the theater and dance rehearsal pavilion kept the cost low. The project was completed in September 2012.
Two of the Merit winners are California projects—the SF Jazz Center in San Francisco and the Bing Concert Hall at Stanford University. The third is the renovation of a former rental roadhouse at the Baryshnikov Arts Center in New York into the Jerome Robbins Theater.
The $75 million Bing Concert Hall was designed by Ennead Architects, New York, with theater consulting by Fisher Dachs and acoustical consulting by Nagata Acoustics. It was constructed at a cost of $75 million as the new home to the university's music department and a venue for visiting performers serving the greater San Francisco Bay Area community.

SF Jazz Center, San Francisco. Photo: Tim Griffiths
The SF Jazz Center was designed by Mark Cavagnero Associates, San Francisco, with consulting by Auerbach Pollock Friedlander and SIA Acoustics, at a cost of $32 million. It is the first freestanding venue in the United States designed especially for jazz. The three-story center is comprised of the Robert N. Miner Auditorium, which accommodates 350 to 800 seats, plus a lab, rehearsal space, box office, café, and offices.
The Jerome Robbins Theater at the Baryshnikov was formerly known as Theatre C, and is now a 299-seat, end-stage theater and main performance space completed in 2010. The architect was Wasa/Studio A, with Arup/David Taylor as theatre and acoustical consultant.
USITT's Architecture Awards are chosen based on creativity, contextual resonance, functional operation, use of new technology, and community contribution. Each project will be represented in a special exhibit at Stage Expo, where an awards reception will be held.
The adjudicators for the 2014 awards included architect Buzz Yudell of Moore Ruble Yudell Architects, theater consultant Robert Long of Theatre Consultants Collaborative, and Rick Talaske of Talaske Associates. Architecture Commission Vice-Chair William Murray oversaw the adjudication process.

Jerome Robbins Theater, New York. Photo: courtesy JRT
Related Stories
| Jul 20, 2012
K-12 Schools Report: ‘A lot of pent-up need,’ with optimism for ’13
The Giants 300 Top 25 AEC Firms in the K-12 Schools Sector.
| Jul 2, 2012
Plumosa School of the Arts earns LEED Gold
Education project dedicated to teaching sustainability in the classroom.
| Jun 1, 2012
New BD+C University Course on Insulated Metal Panels available
By completing this course, you earn 1.0 HSW/SD AIA Learning Units.
| May 29, 2012
Reconstruction Awards Entry Information
Download a PDF of the Entry Information at the bottom of this page.
| May 24, 2012
2012 Reconstruction Awards Entry Form
Download a PDF of the Entry Form at the bottom of this page.
| May 24, 2012
Stellar completes St. Mark’s Episcopal Church and Day School renovation and expansion
The project united the school campus and church campus including a 1,200-sf chapel expansion, a new 10,000-sf commons building, 7,400-sf of new covered walkways, and a drop-off pavilion.
| May 21, 2012
Winchester High School receives NuRoof system
Metal Roof Consultants attended a school board meeting and presented a sloped metal retrofit roof as an alternative to tearing off the existing roof and replacing it with another flat roof.
| May 8, 2012
Gensler & J.C. Anderson team for pro bono high school project in Chicago
City Year representatives came to Gensler for their assistance in the transformation of the organization’s offices within Orr Academy High School, which also serve as an academic and social gathering space for students and corps members.
| Mar 5, 2012
Perkins Eastman pegs O’Donnell to lead K-12 practice
O’Donnell will continue the leadership and tradition of creative design established by firm Chairman and CEO Bradford Perkins FAIA, MRAIC, AICP in leading this market sector across the firm’s 13 offices domestically and internationally.















