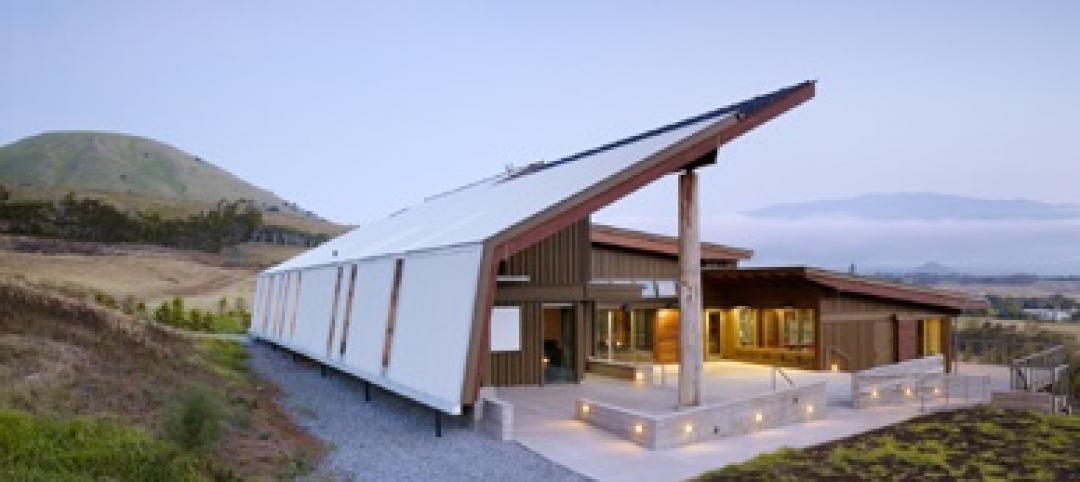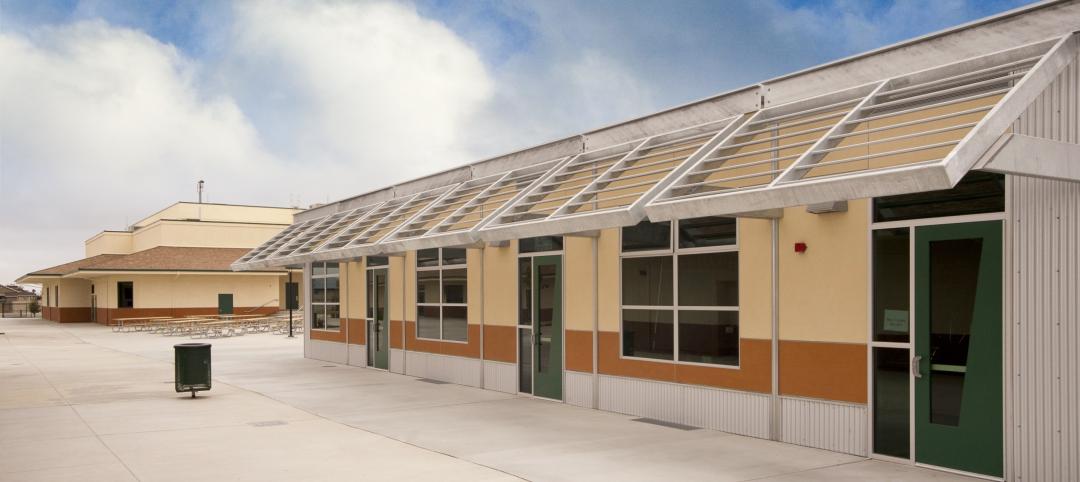Seabury Hall Creative Arts Center, a prep-school performing arts center on Maui in Hawaii, received the United States Institute for Theatre Technology's (USITT) highest architecture award—the Honor Award.
Three other venues—the SF Jazz Center, Bing Concert Hall, and Jerome Robbins Theater—received Merit Awards for 2014.
USITT's Architecture Commission presented the awards in a special session on March 28 at the USITT 2014 Annual Conference & Stage Expo in Fort Worth, Texas.
The Architecture Commission annually recognizes the best contemporary performance spaces built or renovated in recent years with Honor or Merit awards.
The Seabury Hall Creative Arts Center was designed by Flansburgh Architects, Boston, with associate architect Riecke Sunnland Kono Architects Ltd. of Kahului, Hawaii, and theatre consulting by Theatre Projects Consultants, South Norwalk, Conn.

Bing Concert Hall, Stanford University. Photo: Jeff-Goldberg/Esto
The $5.4 million arts center replaced an outdated facility with a new 500-seat theater and dance rehearsal hall on the grounds of Seabury Hall, a college preparatory school for performing arts students set on the high slopes of the Haleakala volcano on East Maui.
The architects used a steel shed structure for the theater, with wide barn doors that open the space to the natural environment overlooking the Pacific Ocean. The pre-fabricated construction of the theater and dance rehearsal pavilion kept the cost low. The project was completed in September 2012.
Two of the Merit winners are California projects—the SF Jazz Center in San Francisco and the Bing Concert Hall at Stanford University. The third is the renovation of a former rental roadhouse at the Baryshnikov Arts Center in New York into the Jerome Robbins Theater.
The $75 million Bing Concert Hall was designed by Ennead Architects, New York, with theater consulting by Fisher Dachs and acoustical consulting by Nagata Acoustics. It was constructed at a cost of $75 million as the new home to the university's music department and a venue for visiting performers serving the greater San Francisco Bay Area community.

SF Jazz Center, San Francisco. Photo: Tim Griffiths
The SF Jazz Center was designed by Mark Cavagnero Associates, San Francisco, with consulting by Auerbach Pollock Friedlander and SIA Acoustics, at a cost of $32 million. It is the first freestanding venue in the United States designed especially for jazz. The three-story center is comprised of the Robert N. Miner Auditorium, which accommodates 350 to 800 seats, plus a lab, rehearsal space, box office, café, and offices.
The Jerome Robbins Theater at the Baryshnikov was formerly known as Theatre C, and is now a 299-seat, end-stage theater and main performance space completed in 2010. The architect was Wasa/Studio A, with Arup/David Taylor as theatre and acoustical consultant.
USITT's Architecture Awards are chosen based on creativity, contextual resonance, functional operation, use of new technology, and community contribution. Each project will be represented in a special exhibit at Stage Expo, where an awards reception will be held.
The adjudicators for the 2014 awards included architect Buzz Yudell of Moore Ruble Yudell Architects, theater consultant Robert Long of Theatre Consultants Collaborative, and Rick Talaske of Talaske Associates. Architecture Commission Vice-Chair William Murray oversaw the adjudication process.

Jerome Robbins Theater, New York. Photo: courtesy JRT
Related Stories
| May 18, 2011
One of Delaware’s largest high schools seeks LEED for Schools designation
The $82 million, 280,000-sf Dover (Del.) High School will have capacity for 1,800 students and feature a 900-seat theater, a 2,500-seat gymnasium, and a 5,000-seat football stadium.
| May 17, 2011
Sustainability tops the syllabus at net-zero energy school in Texas
Texas-based firm Corgan designed the 152,200-sf Lady Bird Johnson Middle School in Irving, Texas, with the goal of creating the largest net-zero educational facility in the nation, and the first in the state. The facility is expected to use 50% less energy than a standard school.
| May 16, 2011
USGBC and AIA unveil report for greening K-12 schools
The U.S. Green Building Council and the American Institute of Architects unveiled "Local Leaders in Sustainability: A Special Report from Sundance," which outlines a five-point national action plan that mayors and local leaders can use as a framework to develop and implement green schools initiatives.
| May 10, 2011
Greenest buildings: K-12 and commercial markets
Can you name the nation’s greenest K-12 school? How about the greenest commercial building? If you drew a blank, don’t worry because our friends at EarthTechling have all the information on those two projects. Check out the Hawai’i Preparatory Academy’s Energy Lab on the Big Island and Cascadia Green Building Council’s new Seattle headquarters.
| Mar 15, 2011
Passive Strategies for Building Healthy Schools, An AIA/CES Discovery Course
With the downturn in the economy and the crash in residential property values, school districts across the country that depend primarily on property tax revenue are struggling to make ends meet, while fulfilling the demand for classrooms and other facilities.
| Feb 23, 2011
“School of Tomorrow” student design competition winners selected
The American Institute of Architecture Students (AIAS) and Kawneer Company, Inc. announced the winners of the “Schools of Tomorrow” student design competition. The Kawneer-sponsored competition, now in its fifth year, challenged students to learn about building materials, specifically architectural aluminum building products and systems in the design of a modern and creative school for students ranging from kindergarten to sixth grade. Ball State University’s Susan Butts was awarded first place and $2,500 for “Propel Elementary School.”
| Feb 15, 2011
LAUSD commissions innovative prefab prototypes for future building
The LA Unified School District, under the leadership of a new facilities director, reversed course regarding prototypes for its new schools and engaged architects to create compelling kit-of-parts schemes that are largely prefabricated.
| Feb 9, 2011
Gen7 eco-friendly modular classrooms are first to be CHPS verified
The first-ever Gen7 green classrooms, installed at Bolsa Knolls Middle School in Salinas, California, have become the nation's first modular classrooms to receive Collaborative for High Performance Schools (CHPS) Verified recognition for New School Construction. They are only the second school in California to successfully complete the CHPS Verified review process.
| Dec 17, 2010
Alaskan village school gets a new home
Ayagina’ar Elitnaurvik, a new K-12 school serving the Lower Kuskikwim School District, is now open in Kongiganak, a remote Alaskan village of less than 400 residents. The 34,000-sf, 12-classroom facility replaces one that was threatened by river erosion.
| Dec 6, 2010
Honeywell survey
Rising energy costs and a tough economic climate have forced the nation’s school districts to defer facility maintenance and delay construction projects, but they have also encouraged districts to pursue green initiatives, according to Honeywell’s second annual “School Energy and Environment Survey.”















