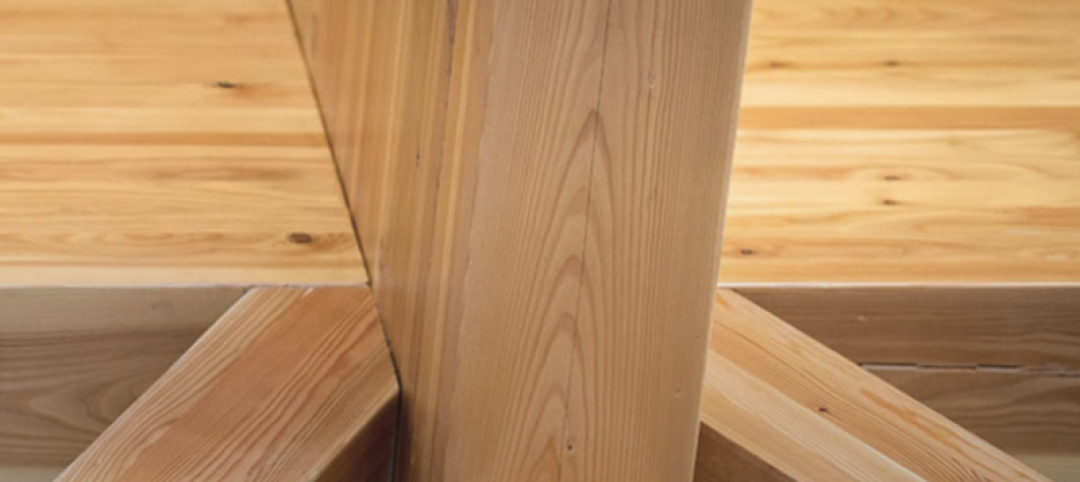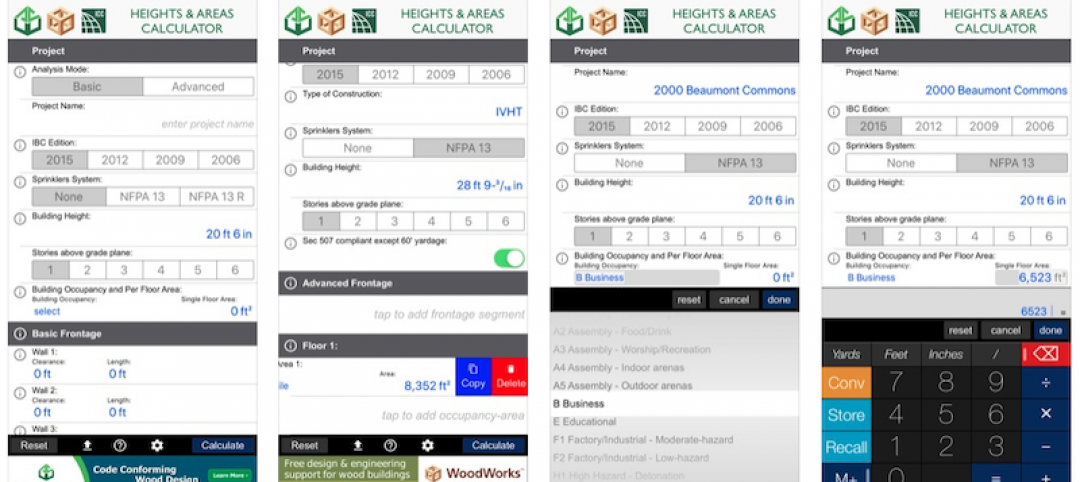A new 82-suite, 12-story mass timber Ramada Hotel is set to rise in Kelowna, British Columbia in a space that is currently surface parking.
HDR will provide architectural design services for the project, which takes advantage of British Columbia’s new regulations allowing mass timber construction up to 12 stories. The tower will be built using partial encapsulation and exposed CLT, as well as glulam.
The hotel is divided between facade articulation and material treatments, distinguishing street-level retail amenities, the hotel’s main lobby, and the two penthouse suites, which are recessed from the main suite block on the west elevation. A glass projection will be part of the facade and will capture common space on each floor for guests to socialize while also showcasing the mass timber design and construction.
See Also: A Poland firm takes vegetative façade design to a new level
As part of Kelowna’s green initiatives, the proposed development will provide four on-site vehicle charging stations, short-term and long-term bicycle parking, and a generous landscape buffer on all sides.
The completed hotel will provide three different suite typologies with access via a single-loaded corridor, day-lit from north to south. Construction is slated to begin in 2021.
Related Stories
Wood | Dec 6, 2019
The University of Arkansas is now home to America’s largest mass timber building
A design collaborative led by Leers Weinzapfel Associates, Modus Studio, Mackey Mitchell Architects, and OLIN designed the project.
Wood | Oct 24, 2019
Could mass timber be a game changer for stadium design?
Projects throughout the U.S. and Canada showcase the design and environmental traits of large-scale wood sports facilities.
Wood | Oct 2, 2019
Why mass timber?
In a world where the construction industry is responsible for 40% to 50% of CO2 emissions, renewable materials, such as wood, can help mitigate the rate of global warming.
Office Buildings | Sep 25, 2019
'Catalyst' will be Washington’s first CLT office building
Katerra is the design builder for the project with Michael Green Architecture as the design architect.
Industrial Facilities | Sep 24, 2019
Katerra’s new mass timber factory will produce the largest volume of CLT in North America
The factory recently opened in Spokane Valley, Wash.
Codes and Standards | Sep 9, 2019
Free app calculates maximum allowable heights and areas for buildings
A free app that calculates the maximum allowable heights and areas for buildings of various occupancy classifications and types of construction has been released.
Codes and Standards | Aug 29, 2019
Code-conforming wood design guide available
The guide summarizes provisions for the use of wood and wood products in the 2018 IBC.
Wood | Jul 8, 2019
Campaign launched to promote ‘climate-smart wood’
The Forest Stewardship Council and other groups aim to help buyers understand and make it easier to locate lumber that meets sustainable forestry standards.
Sponsored | Wood | Apr 2, 2019
Natural wood plays wellness-focused role in SHoP Architects' latest project
The National Veterans Resource Center, scheduled to be completed in 2020, will highlight warm natural wood in its construction.
Wood | Mar 20, 2019
3XN to design North America’s tallest timber office building in Toronto
The office will rise in the emerging Bayside community.

















