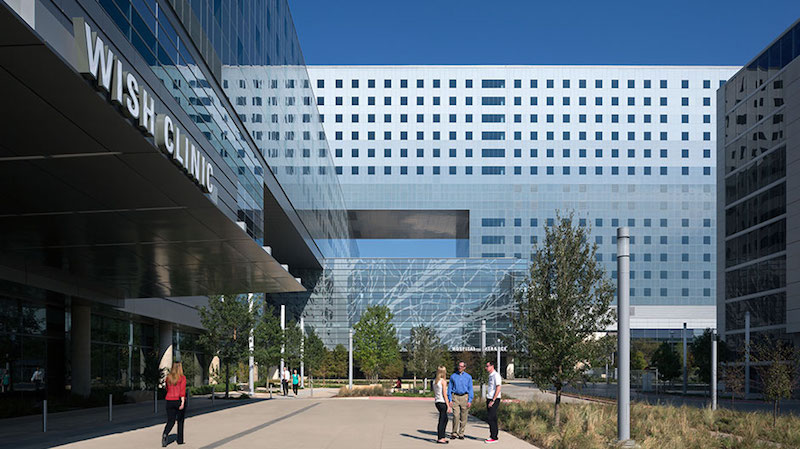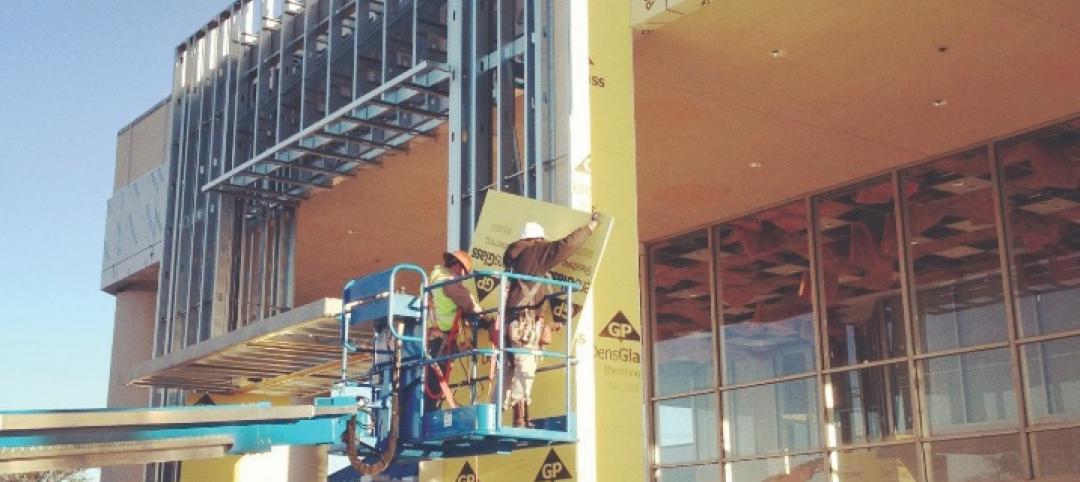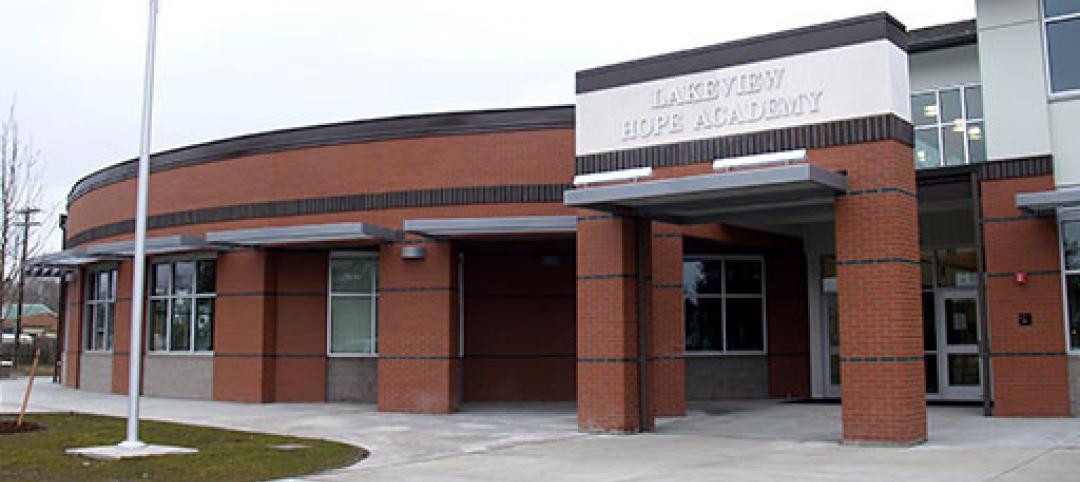One of the largest public hospitals in the nation, and the largest ever to be built in one phase, the new Parkland Hospital in Dallas, Texas opened to patients in August 2015. This AIA award-winning, LEED Gold certified building doubles the size of the old, overcrowded Parkland. It incorporates the most advanced design features to serve the clinical and human needs of practitioners, patients and visitors. And it features a remarkable design adorned by more than more than 4.5 acres of ALPOLIC® materials.
The project was designed by Corgan, one of the country’s top 10 architectural firms, in collaboration with HDR, one of the leading healthcare designers. Construction was done through a fast-track collaboration between HDR+Corgan and BARA, a joint venture of Balfour Beatty Construction, Austin Commercial, H.J. Russell and Azteca Enterprises.
The new Parkland provides a 2.8 million-square-foot campus that houses state-of-the-art clinical facilities plus 862 single-patient rooms with private bathrooms and plenty of space for visitors. Among many features that contribute to a calm, healing stay are the abundant natural lighting, verdant wellness gardens and a unique hallway and elevator layout that keeps noisy clinical and housekeeping activities “off stage,” leaving patient areas calm and uncongested.
The exterior resembles two skyscrapers tipped over on their side and intersecting each other in an “L” formation. The 17-story acute care tower cantilevers over a second 10-story tower that houses the WISH: the women, infant and specialty hospital. At the intersection is a 180-foot open span that allows for natural daylight to reach the NICU rooms below. It also opens up the flat surfaces of the building to provide an intriguing sense of dimensionality.
The design features extensive glazing complemented by almost 200,000 square feet of ALPOLIC®/fr aluminum composite material in a custom three-coat Kynar® finish of PEX Pewter Metallic. The ALPOLIC® material was fabricated by NOW Specialties using their NOW 3100 route-and-return dry system, a gasketed design that requires virtually no maintenance.
Despite the sheer size of the project, Edgar Sanchez of NOW Specialties recalls, “There were no problems with delivery, and the color match was phenomenal. We didn’t have any variations between batch one, two and three. We know in the industry, with a metallic color, you need to isolate that depending on the number of shipments, but this was perfect.”
That level of consistency, performance and delivery is no surprise to Nate DeVore, project architect for Corgan. “ALPOLIC® materials is in our master spec for a reason,” he says. “We trust them and we have a history with them. There are other products out there, but we’ve used ALPOLIC® materials in the past on several large products, and we know they can deliver. It’s always a great look, a great outcome.”
 ALPOLIC® materials in a shimmering metallic finish
ALPOLIC® materials in a shimmering metallic finish
Related Stories
| Sep 19, 2013
6 emerging energy-management glazing technologies
Phase-change materials, electrochromic glass, and building-integrated PVs are among the breakthrough glazing technologies that are taking energy performance to a new level.
| Sep 13, 2013
Video: Arup offers tour of world's first algae-powered building
Dubbed BIQ house, the building features a bright green façade consisting of hollow glass panels filled with algae and water.
| Sep 9, 2013
Top 25 continuing education courses on BDCuniversity
An overview of the 25 most popular continuing education courses on BDCuniversity.com.
Sponsored | | Aug 29, 2013
Nichiha USA panels selected for unique mixed-use project in Cambridge, Mass.
Peter Quinn Architects specifies Nichiha’s Illumination Series Panels for a progressive look for a work/live/play development in the heart of the Harvard community.
| Aug 22, 2013
Energy-efficient glazing technology [AIA Course]
This course discuses the latest technological advances in glazing, which make possible ever more efficient enclosures with ever greater glazed area.
| Jul 1, 2013
Firestone Building Products Company LLC Announces Sustainability Report
Firestone Building Products Company, LLC, the leading manufacturer of superior “Roots to Rooftops” products for commercial building performance solutions, today announced the release of its 2012 Sustainability Report. The report, the first for Firestone Building Products Company, covers the fiscal 2012 year and is available for download at firestonebpco.com.
| Jun 28, 2013
Calculating the ROI of building enclosure commissioning
A researcher at Lawrence Berkeley National Laboratory calls building enclosure commissioning “the single-most cost-effective strategy for reducing energy, costs, and greenhouse gas emissions in buildings today.”
| May 14, 2013
Easy net-zero energy buildings [infographic]
"Be a Zero Hero" infographic educates building industry professionals on ultra energy-efficient structural insulated panel construction
| Apr 30, 2013
First look: North America's tallest wooden building
The Wood Innovation Design Center (WIDC), Prince George, British Columbia, will exhibit wood as a sustainable building material widely availablearound the globe, and aims to improve the local lumber economy while standing as a testament to new construction possibilities.
| Apr 16, 2013
5 projects that profited from insulated metal panels
From an orchid-shaped visitor center to California’s largest public works project, each of these projects benefited from IMP technology.

















