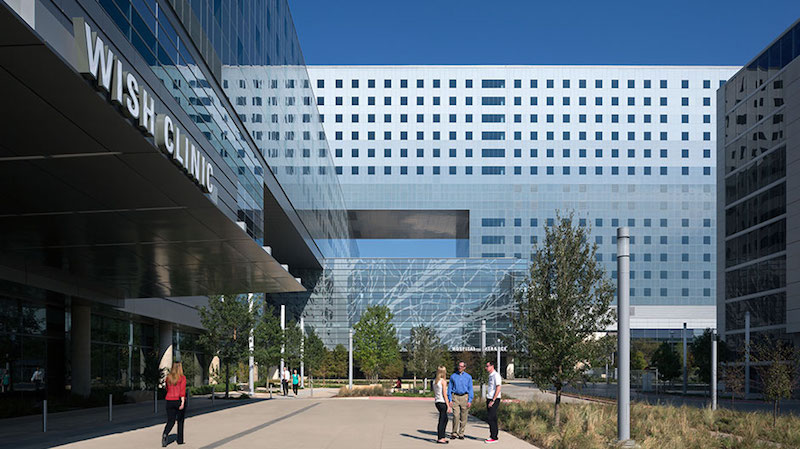One of the largest public hospitals in the nation, and the largest ever to be built in one phase, the new Parkland Hospital in Dallas, Texas opened to patients in August 2015. This AIA award-winning, LEED Gold certified building doubles the size of the old, overcrowded Parkland. It incorporates the most advanced design features to serve the clinical and human needs of practitioners, patients and visitors. And it features a remarkable design adorned by more than more than 4.5 acres of ALPOLIC® materials.
The project was designed by Corgan, one of the country’s top 10 architectural firms, in collaboration with HDR, one of the leading healthcare designers. Construction was done through a fast-track collaboration between HDR+Corgan and BARA, a joint venture of Balfour Beatty Construction, Austin Commercial, H.J. Russell and Azteca Enterprises.
The new Parkland provides a 2.8 million-square-foot campus that houses state-of-the-art clinical facilities plus 862 single-patient rooms with private bathrooms and plenty of space for visitors. Among many features that contribute to a calm, healing stay are the abundant natural lighting, verdant wellness gardens and a unique hallway and elevator layout that keeps noisy clinical and housekeeping activities “off stage,” leaving patient areas calm and uncongested.
The exterior resembles two skyscrapers tipped over on their side and intersecting each other in an “L” formation. The 17-story acute care tower cantilevers over a second 10-story tower that houses the WISH: the women, infant and specialty hospital. At the intersection is a 180-foot open span that allows for natural daylight to reach the NICU rooms below. It also opens up the flat surfaces of the building to provide an intriguing sense of dimensionality.
The design features extensive glazing complemented by almost 200,000 square feet of ALPOLIC®/fr aluminum composite material in a custom three-coat Kynar® finish of PEX Pewter Metallic. The ALPOLIC® material was fabricated by NOW Specialties using their NOW 3100 route-and-return dry system, a gasketed design that requires virtually no maintenance.
Despite the sheer size of the project, Edgar Sanchez of NOW Specialties recalls, “There were no problems with delivery, and the color match was phenomenal. We didn’t have any variations between batch one, two and three. We know in the industry, with a metallic color, you need to isolate that depending on the number of shipments, but this was perfect.”
That level of consistency, performance and delivery is no surprise to Nate DeVore, project architect for Corgan. “ALPOLIC® materials is in our master spec for a reason,” he says. “We trust them and we have a history with them. There are other products out there, but we’ve used ALPOLIC® materials in the past on several large products, and we know they can deliver. It’s always a great look, a great outcome.”
 ALPOLIC® materials in a shimmering metallic finish
ALPOLIC® materials in a shimmering metallic finish
Related Stories
| Aug 11, 2010
AAMA leads development of BIM standard for fenestration products
The American Architectural Manufacturers Association’s newly formed BIM Task Group met during the AAMA National Fall Conference to discuss the need for an BIM standard for nonresidential fenestration products.
| Aug 11, 2010
Embassy's dual façades add security and beauty
The British government's new 46,285-sf embassy building in Warsaw, Poland's diplomatic quarter houses the ambassador's offices, the consulate, and visa services on three floors. The $20 million Modernist design by London-based Tony Fretton Architects features a double façade—an inner concrete super structure and an outer curtain wall.
| Aug 11, 2010
Precast All the Way
For years, precast concrete has been viewed as a mass-produced product with no personality or visual appeal—the vanilla of building materials. Thanks to recent technological innovations in precast molds and thin veneers, however, that image is changing. As precast—concrete building components that are poured and molded offsite—continues to develop a vibrant personality all it...
| Aug 11, 2010
Seven tips for specifying and designing with insulated metal wall panels
Insulated metal panels, or IMPs, have been a popular exterior wall cladding choice for more than 30 years. These sandwich panels are composed of liquid insulating foam, such as polyurethane, injected between two aluminum or steel metal face panels to form a solid, monolithic unit. The result is a lightweight, highly insulated (R-14 to R-30, depending on the thickness of the panel) exterior clad...
| Aug 11, 2010
Nurturing the Community
The best seat in the house at the new Seahawks Stadium in Seattle isn't on the 50-yard line. It's in the southeast corner, at the very top of the upper bowl. "From there you have a corner-to-corner view of the field and an inspiring grasp of the surrounding city," says Kelly Kerns, project leader with architect/engineer Ellerbe Becket, Kansas City, Mo.
| Aug 11, 2010
AIA Course: Enclosure strategies for better buildings
Sustainability and energy efficiency depend not only on the overall design but also on the building's enclosure system. Whether it's via better air-infiltration control, thermal insulation, and moisture control, or more advanced strategies such as active façades with automated shading and venting or novel enclosure types such as double walls, Building Teams are delivering more efficient, better performing, and healthier building enclosures.
| Aug 11, 2010
Glass Wall Systems Open Up Closed Spaces
Sectioning off large open spaces without making everything feel closed off was the challenge faced by two very different projects—one an upscale food market in Napa Valley, the other a corporate office in Southern California. Movable glass wall systems proved to be the solution in both projects.







