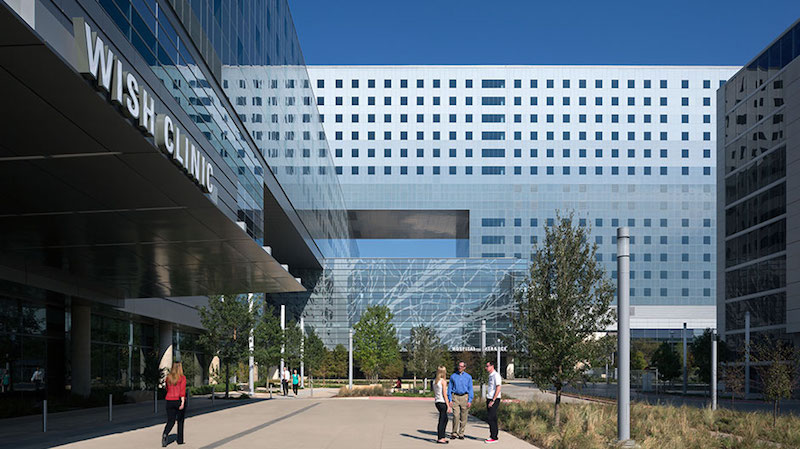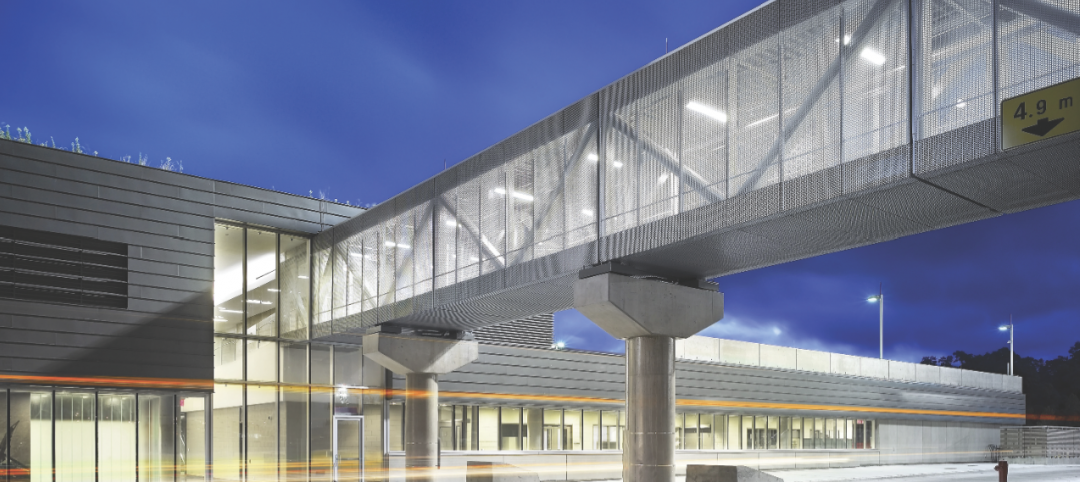One of the largest public hospitals in the nation, and the largest ever to be built in one phase, the new Parkland Hospital in Dallas, Texas opened to patients in August 2015. This AIA award-winning, LEED Gold certified building doubles the size of the old, overcrowded Parkland. It incorporates the most advanced design features to serve the clinical and human needs of practitioners, patients and visitors. And it features a remarkable design adorned by more than more than 4.5 acres of ALPOLIC® materials.
The project was designed by Corgan, one of the country’s top 10 architectural firms, in collaboration with HDR, one of the leading healthcare designers. Construction was done through a fast-track collaboration between HDR+Corgan and BARA, a joint venture of Balfour Beatty Construction, Austin Commercial, H.J. Russell and Azteca Enterprises.
The new Parkland provides a 2.8 million-square-foot campus that houses state-of-the-art clinical facilities plus 862 single-patient rooms with private bathrooms and plenty of space for visitors. Among many features that contribute to a calm, healing stay are the abundant natural lighting, verdant wellness gardens and a unique hallway and elevator layout that keeps noisy clinical and housekeeping activities “off stage,” leaving patient areas calm and uncongested.
The exterior resembles two skyscrapers tipped over on their side and intersecting each other in an “L” formation. The 17-story acute care tower cantilevers over a second 10-story tower that houses the WISH: the women, infant and specialty hospital. At the intersection is a 180-foot open span that allows for natural daylight to reach the NICU rooms below. It also opens up the flat surfaces of the building to provide an intriguing sense of dimensionality.
The design features extensive glazing complemented by almost 200,000 square feet of ALPOLIC®/fr aluminum composite material in a custom three-coat Kynar® finish of PEX Pewter Metallic. The ALPOLIC® material was fabricated by NOW Specialties using their NOW 3100 route-and-return dry system, a gasketed design that requires virtually no maintenance.
Despite the sheer size of the project, Edgar Sanchez of NOW Specialties recalls, “There were no problems with delivery, and the color match was phenomenal. We didn’t have any variations between batch one, two and three. We know in the industry, with a metallic color, you need to isolate that depending on the number of shipments, but this was perfect.”
That level of consistency, performance and delivery is no surprise to Nate DeVore, project architect for Corgan. “ALPOLIC® materials is in our master spec for a reason,” he says. “We trust them and we have a history with them. There are other products out there, but we’ve used ALPOLIC® materials in the past on several large products, and we know they can deliver. It’s always a great look, a great outcome.”
 ALPOLIC® materials in a shimmering metallic finish
ALPOLIC® materials in a shimmering metallic finish
Related Stories
| Feb 11, 2011
Four Products That Stand Up to Hurricanes
What do a panelized wall system, a newly developed roof hatch, spray polyurethane foam, and a custom-made curtain wall have in common? They’ve been extensively researched and tested for their ability to take abuse from the likes of Hurricane Katrina.
| Feb 9, 2011
Kingspan Insulated Panels Announces Path to NetZero Mobile App
Kingspan Insulated Panels North America, a global manufacturer of insulated metal panels, announces the availability of its new Path to NetZero mobile app. Introduced at Greenbuild 2010, this unique tool for the building industry simulates the process of achieving high-performance and net-zero buildings.
| Jan 4, 2011
Product of the Week: Zinc cladding helps border crossing blend in with surroundings
Zinc panels provide natural-looking, durable cladding for an administrative building and toll canopies at the newly expanded Queenstown Plaza U.S.-Canada border crossing at the Niagara Gorge. Toronto’s Moriyama & Teshima Architects chose the zinc alloy panels for their ability to blend with the structures’ scenic surroundings, as well as for their low maintenance and sustainable qualities. The structures incorporate 14,000 sf of Rheinzink’s branded Angled Standing Seam and Reveal Panels in graphite gray.
| Dec 17, 2010
Gemstone-inspired design earns India’s first LEED Gold for a hotel
The Park Hotel Hyderabad in Hyderabad, India, was designed by Skidmore, Owings & Merrill to combine inspirations from the region’s jewelry-making traditions with sustainable elements.
| Dec 17, 2010
Cladding Do’s and Don’ts
A veteran structural engineer offers expert advice on how to avoid problems with stone cladding and glass/aluminum cladding systems.
| Dec 7, 2010
Product of the Week: Petersen Aluminum’s column covers used in IBM’S new offices
IBM’s new offices at Dulles Station West in Herndon, Va., utilized Petersen’s PAC-1000 F Flush Series column covers. The columns are within the office’s Mobility Area, which is designed for a mobile workforce looking for quick in-and-out work space. The majority of workspaces in the office are unassigned and intended to be used on a temporary basis.
| Nov 2, 2010
Cypress Siding Helps Nature Center Look its Part
The Trinity River Audubon Center, which sits within a 6,000-acre forest just outside Dallas, utilizes sustainable materials that help the $12.5 million nature center fit its wooded setting and put it on a path to earning LEED Gold.















