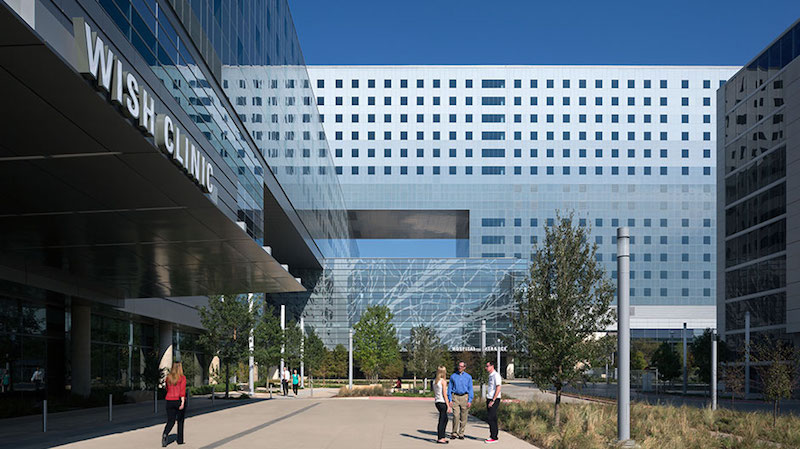One of the largest public hospitals in the nation, and the largest ever to be built in one phase, the new Parkland Hospital in Dallas, Texas opened to patients in August 2015. This AIA award-winning, LEED Gold certified building doubles the size of the old, overcrowded Parkland. It incorporates the most advanced design features to serve the clinical and human needs of practitioners, patients and visitors. And it features a remarkable design adorned by more than more than 4.5 acres of ALPOLIC® materials.
The project was designed by Corgan, one of the country’s top 10 architectural firms, in collaboration with HDR, one of the leading healthcare designers. Construction was done through a fast-track collaboration between HDR+Corgan and BARA, a joint venture of Balfour Beatty Construction, Austin Commercial, H.J. Russell and Azteca Enterprises.
The new Parkland provides a 2.8 million-square-foot campus that houses state-of-the-art clinical facilities plus 862 single-patient rooms with private bathrooms and plenty of space for visitors. Among many features that contribute to a calm, healing stay are the abundant natural lighting, verdant wellness gardens and a unique hallway and elevator layout that keeps noisy clinical and housekeeping activities “off stage,” leaving patient areas calm and uncongested.
The exterior resembles two skyscrapers tipped over on their side and intersecting each other in an “L” formation. The 17-story acute care tower cantilevers over a second 10-story tower that houses the WISH: the women, infant and specialty hospital. At the intersection is a 180-foot open span that allows for natural daylight to reach the NICU rooms below. It also opens up the flat surfaces of the building to provide an intriguing sense of dimensionality.
The design features extensive glazing complemented by almost 200,000 square feet of ALPOLIC®/fr aluminum composite material in a custom three-coat Kynar® finish of PEX Pewter Metallic. The ALPOLIC® material was fabricated by NOW Specialties using their NOW 3100 route-and-return dry system, a gasketed design that requires virtually no maintenance.
Despite the sheer size of the project, Edgar Sanchez of NOW Specialties recalls, “There were no problems with delivery, and the color match was phenomenal. We didn’t have any variations between batch one, two and three. We know in the industry, with a metallic color, you need to isolate that depending on the number of shipments, but this was perfect.”
That level of consistency, performance and delivery is no surprise to Nate DeVore, project architect for Corgan. “ALPOLIC® materials is in our master spec for a reason,” he says. “We trust them and we have a history with them. There are other products out there, but we’ve used ALPOLIC® materials in the past on several large products, and we know they can deliver. It’s always a great look, a great outcome.”
 ALPOLIC® materials in a shimmering metallic finish
ALPOLIC® materials in a shimmering metallic finish
Related Stories
| Dec 7, 2011
ICS Builders and BKSK Architects complete St. Hilda’s House in Manhattan
The facility's design highlights the inherent link between environmental consciousness and religious reverence.
| Dec 5, 2011
Summit Design+Build begins renovation of Chicago’s Esquire Theatre
The 33,000 square foot building will undergo an extensive structural remodel and core & shell build-out changing the building’s use from a movie theater to a high-end retail center.
| Dec 5, 2011
Fraser Brown MacKenna wins Green Gown Award
Working closely with staff at Queen Mary University of London, MEP Engineers Mott MacDonald, Cost Consultants Burnley Wilson Fish and main contractor Charter Construction, we developed a three-fold solution for the sustainable retrofit of the building.
| Dec 2, 2011
What are you waiting for? BD+C's 2012 40 Under 40 nominations are due Friday, Jan. 20
Nominate a colleague, peer, or even yourself. Applications available here.
| Nov 29, 2011
First EPD awarded to exterior roof and wall products manufacturer
EPD is a standardized, internationally recognized tool for providing information on a product’s environmental impact.
| Nov 28, 2011
Leo A Daly and McCarthy Building complete Casino Del Sol expansion in Tucson, Ariz.
Firms partner with Pascua Yaqui Tribe to bring new $130 million Hotel, Spa & Convention Center to the Tucson, Ariz., community.
| Nov 22, 2011
Corporate America adopting revolutionary technology
The survey also found that by 2015, the standard of square feet allocated per employee is expected to drop from 200 to estimates ranging from 50 to 100 square feet per person dependent upon the industry sector.
| Nov 8, 2011
Transforming a landmark coastal resort
Originally built in 1973, the building had received several alterations over the years but the progressive deterioration caused by the harsh salt water environment had never been addressed.
















