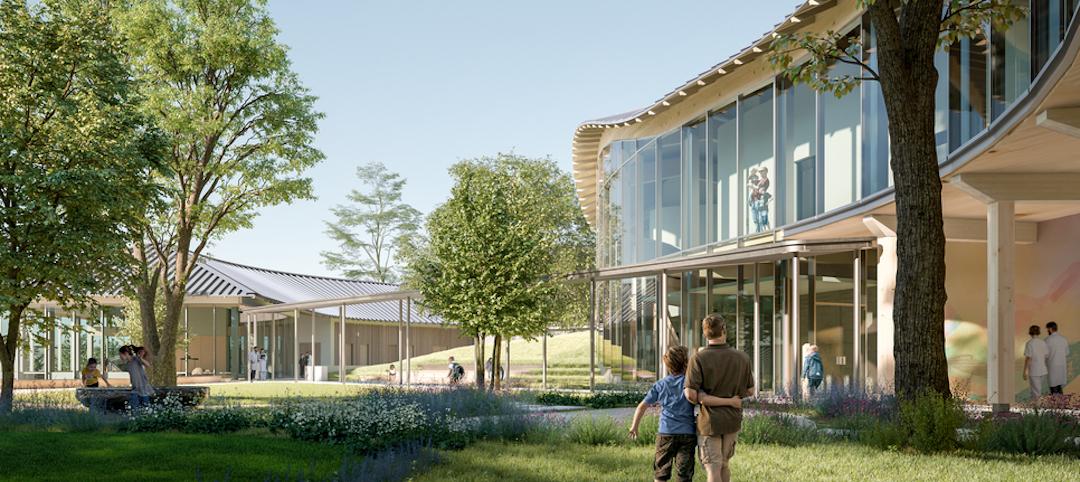Many factors contribute to the rising costs of healthcare construction—the need for critical system upgrades, infectious disease prevention, environmental responsibility measures, labor shortages, inflationary impacts and supply chain disruptions are some of the most noteworthy.
According to Gordian’s RSMeans Online Building Models, the national average cost per square foot for commercial new construction of hospitals is more than 15% higher today than in 2019.
The evolution of treatments and technology advancements are a few reasons for hospital systems to expand and improve their facilities. Facilities upgrades done to reduce the risk of viral outbreaks are here to stay. Partitioning, automated kiosks, hand sanitation devices, improved signage and lighting, and socially distanced waiting areas are now expected when entering healthcare facilities.
Current and accurate construction cost data is critical to help healthcare project owners implement the facilities upgrades their patients need. Gordian’s data features over 100 building models, including hospital buildings. These localized models allow architects, engineers and other preconstruction professionals to quickly and accurately create conceptual estimates for future builds.
This table shows a five-year view of costs per square foot for three-story hospital buildings.
Visit rsmeans.com/bdandc for more information about RSMeans data from Gordian.
|
|
|
|
|
|
|
|
|
|
|
|
|
|
|
|
|
|
|
|
|
|
|
|
|
|
|
|
|
|
|
|
|
|
|
|
|
|
|
|
|
|
|
|
|
|
|
|
|
|
|
|
|
|
|
|
|
|
|
|
|
|
|
|
|
|
|
|
|
|
|
|
|
|
|
|
|
|
|
|
|
|
|
|
Please note: Square foot models are used for planning and budgeting and are not meant for detailed estimates.
Related Stories
Projects | Mar 10, 2022
Optometrist office takes new approach to ‘doc-in-a-box’ design
In recent decades, franchises have taken over the optometry services and optical sales market. This trend has spawned a commodity-type approach to design of office and retail sales space.
Industry Research | Mar 2, 2022
31 percent of telehealth visits result in a physical office visit
With little choice but to adopt virtual care options due to pandemic restrictions and interactions, telehealth adoption soared as patients sought convenience and more efficient care options.
Healthcare Facilities | Feb 15, 2022
New outpatient ophthalmology surgical center opens in Newington, N.H.
JSA Design designed the project.
Resiliency | Feb 15, 2022
Design strategies for resilient buildings
LEO A DALY's National Director of Engineering Kim Cowman takes a building-level look at resilient design.
Healthcare Facilities | Feb 10, 2022
Respite for the weary healthcare worker
The pandemic has shined a light on the severe occupational stress facing healthcare workers. Creating restorative hospital environments can ease their feelings of anxiety and burnout while improving their ability to care for patients.
Coronavirus | Jan 20, 2022
Advances and challenges in improving indoor air quality in commercial buildings
Michael Dreidger, CEO of IAQ tech startup Airsset speaks with BD+C's John Caulfield about how building owners and property managers can improve their buildings' air quality.
Healthcare Facilities | Jan 7, 2022
Supporting hope and healing
Five research-driven design strategies for pediatric behavioral health environments.
Healthcare Facilities | Dec 20, 2021
Stantec will design the new Queensway Health Centre
The project is located in Toronto.
Healthcare Facilities | Dec 16, 2021
Leo A Daly designs mental health clinic for veterans in Tampa
The new facility will consolidate all mental health services the VA offers into one clinic.
Healthcare Facilities | Dec 15, 2021
COVID-19 has altered the speed and design of healthcare projects, perhaps irrevocably
Healthcare clients want their projects up and running quicker, a task made more complicated by the shortage of skilled labor in many markets.

















