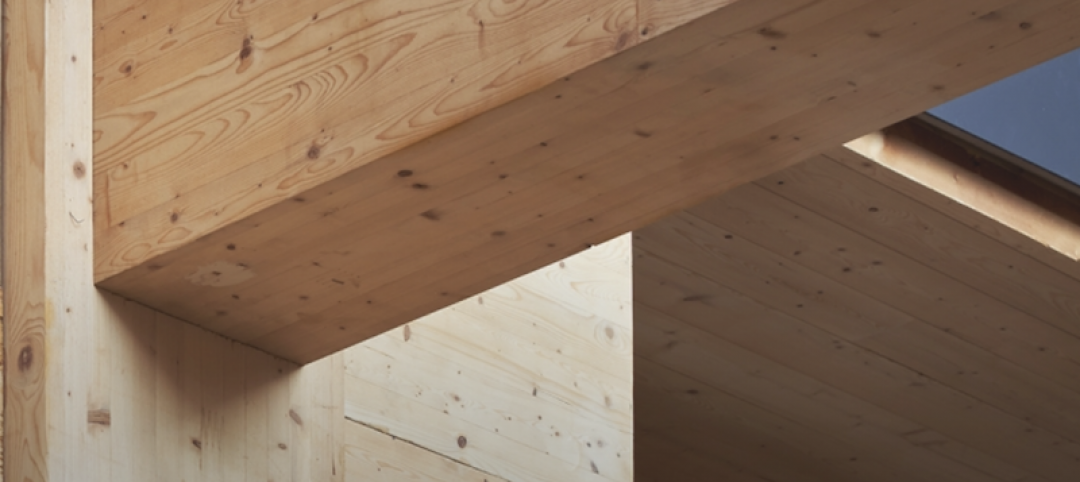Heatherwick Studio has created a new conceptual vision for San Francisco’s Piers 30-32, opening up this part of the Bay for the first time in over 36 years.
Dubbed The Cove, the resilient design responds to the threats posed by climate change by generating solar-powered energy, incorporating low-carbon materials, restoring coastal processes, and enhancing habitats for fish, shellfish, aquatic plants, and wildlife. The Cove will be smaller than the original pier footprint and have less bay fill.

The Cove will be a contemporary destination that celebrates the classic California coast and the history of Embarcadero. A mixed-use workplace campus with a central five-acre ecological park will be included. The publicly accessible park is a natural experience reminiscent of the California coastal headlands and bluffs. A pedestrian-friendly journey through the park winds through a multi-use plaza, a rolling softscape of native terpene-laden trees and dune grasses, floating wetlands, an oval boardwalk, and moves onward to to a promontory overlooking the bay.
The idea of creating a new waterfront ecological park and community hub was developed between Earthprise, Heatherwick Studio, and a team of experienced local waterfront and biodiversity specialists.


Related Stories
Resiliency | Mar 2, 2021
Elizabeth River Project's Resilience Lab set to break ground this year
Work Program Architects is designing the project.
Building Owners | Feb 4, 2021
The Weekly show, Feb 4, 2021: The rise of healthy buildings and human performance
This week on The Weekly show, BD+C editors speak with AEC industry leaders from Brookfield Properties, NBBJ, and UL about healthy buildings certification and improving human performance through research-based design.
Sustainability | Jan 19, 2021
Buildings as carbon banks
Leveraging design to reduce our carbon impact.
Sustainability | Dec 17, 2020
McDonald’s Disney-Flagship positions itself to be world’s first net-zero quick-service restaurant
Ross Barney Architects designed the project.
Sustainable Design and Construction | Nov 17, 2020
A digital catalog offers mass timber solutions for greener urban construction
Hybrid designs reconcile metropolitan growth and lower CO2 emissions.
Sustainability | Nov 11, 2020
Passive house design: A key to sustainable community building
Passive House is a high-performance building standard that emphasizes tightly insulated enclosures, heat recovery, and monitors airflow to reduce energy consumption.
Sustainability | Sep 30, 2020
U.S. Green Building Council, Green Business Certification Inc. expand resilience resources to support the green building industry
LEED and GBCI rating systems drive resilience-enhancing strategies to help businesses and governments mitigate climate risks.
Sustainability | Aug 13, 2020
The largest single sloped solar array in the country completes
The installation sits atop Pittsburgh’s Mill 19.
Sustainability | Aug 11, 2020
Sustainability is key for Denver Water’s modernized campus and distribution system
The utility is showcasing a new admin building and a water reuse plan that’s a first for the state.
Sponsored | Voice of the Brand | Jul 2, 2020
Solving the Building Envelope Challenge
Today, solutions for the building envelope need to meet exacting standards on two equally important fronts – long-term performance and enduring aesthetic appeal. In this article, CENTRIA demonstrates how its products meet the standard in two different scenarios – construction of a new hospital in Asheville, North Carolina, and the addition to a popular museum in Pittsburgh.

















