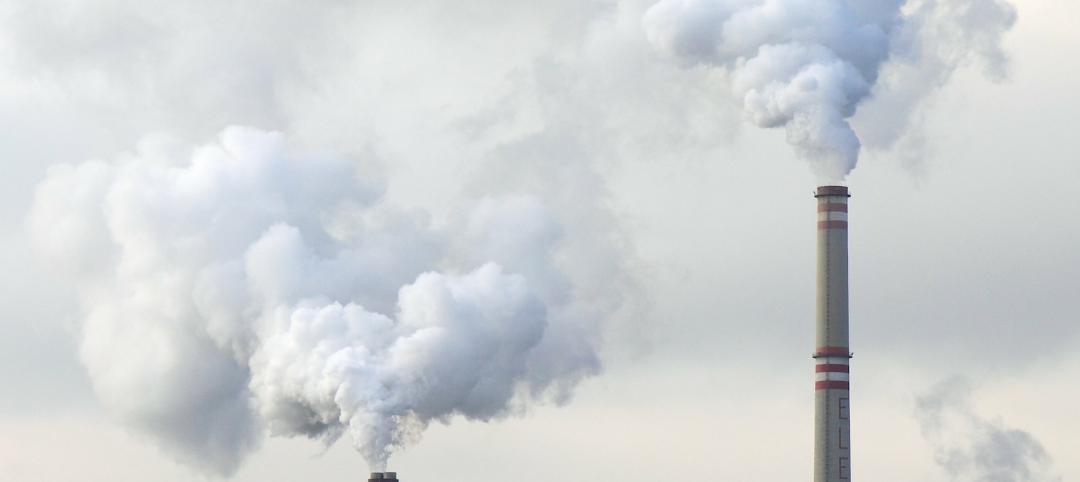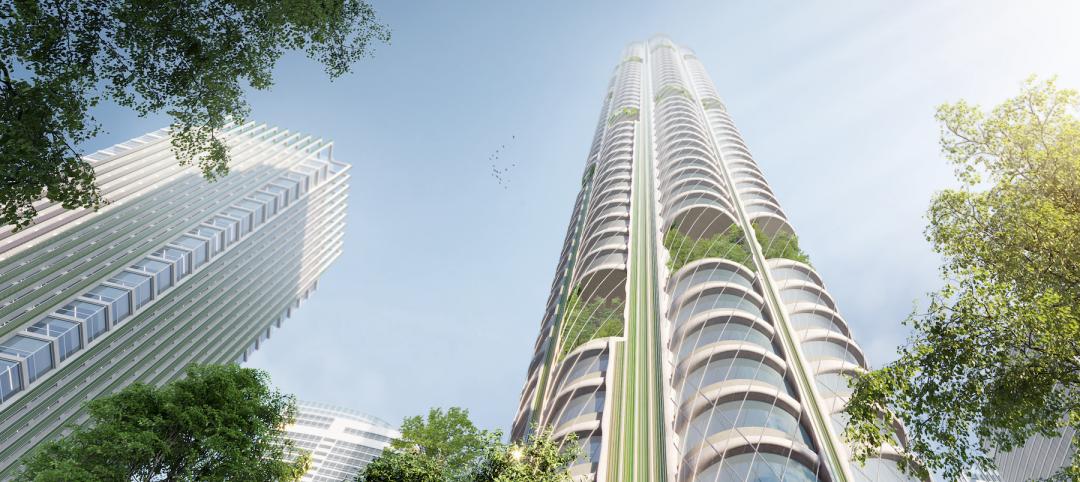Heatherwick Studio has created a new conceptual vision for San Francisco’s Piers 30-32, opening up this part of the Bay for the first time in over 36 years.
Dubbed The Cove, the resilient design responds to the threats posed by climate change by generating solar-powered energy, incorporating low-carbon materials, restoring coastal processes, and enhancing habitats for fish, shellfish, aquatic plants, and wildlife. The Cove will be smaller than the original pier footprint and have less bay fill.

The Cove will be a contemporary destination that celebrates the classic California coast and the history of Embarcadero. A mixed-use workplace campus with a central five-acre ecological park will be included. The publicly accessible park is a natural experience reminiscent of the California coastal headlands and bluffs. A pedestrian-friendly journey through the park winds through a multi-use plaza, a rolling softscape of native terpene-laden trees and dune grasses, floating wetlands, an oval boardwalk, and moves onward to to a promontory overlooking the bay.
The idea of creating a new waterfront ecological park and community hub was developed between Earthprise, Heatherwick Studio, and a team of experienced local waterfront and biodiversity specialists.


Related Stories
Codes and Standards | Feb 18, 2022
Proposal would make all new buildings in Los Angeles carbon-neutral
Los Angeles may become the next large city to ban fossil fuels from new construction if legislation recently introduced in the city council becomes law.
Sustainability | Feb 7, 2022
Western Washington University will be home to Washington State’s first carbon neutral college building
Perkins&Will is designing the building.
Sponsored | Reconstruction & Renovation | Jan 25, 2022
Concrete buildings: Effective solutions for restorations and major repairs
Architectural concrete as we know it today was invented in the 19th century. It reached new heights in the U.S. after World War II when mid-century modernism was in vogue, following in the footsteps of a European aesthetic that expressed structure and permanent surfaces through this exposed material. Concrete was treated as a monolithic miracle, waterproof and structurally and visually versatile.
Sustainability | Nov 16, 2021
Shanghai’s Starbucks Greener Store Lab is the first RESET-certified store for material circulation in the world
The store is inspired by the city of Shanghai and its waste management goals.
Urban Planning | Nov 11, 2021
Reimagining the concrete and steel jungle, SOM sees buildings that absorb more carbon than they emit
The firm presented its case for a cleaner built environment during the Climate Change conference in Scotland.
Sustainability | Nov 9, 2021
The future of regenerative building is performance-based
Why measuring performance results is so critical, but also easier said than done.
Sustainability | Oct 28, 2021
Reducing embodied carbon in construction, with sustainability leader Sarah King
Sustainability leader Sarah King explains how developers and contractors can use the new EC3 software tool to reduce embodied carbon in their buildings.
| Oct 14, 2021
The future of mass timber construction, with Swinerton's Timberlab
In this exclusive for HorizonTV, BD+C's John Caulfield sat down with three Timberlab leaders to discuss the launch of the firm and what factors will lead to greater mass timber demand.
Green | Oct 6, 2021
My reaction to the UN IPCC Climate Change 2021 report: Ugh!
The recent report of the UN Intergovernmental Panel on Climate Change is not a happy read.
Data Centers | Sep 22, 2021
Wasted energy from data centers could power nearby buildings
A Canadian architecture firm comes up with a concept for a community that’s part of a direct-current microgrid.

















