The redevelopment of Tokyo’s Toranomon-Azabudai district has officially begun.
Heatherwick Studio has designed the public realm and lower-level podium architecture, landscaping, and retail for the project site, which will span more than eight hectares and include a 6,000-sm central landscaped square. The project will include a mix of office, residential, retail, a school, and a temple.
See Also: New office complex in Southern California strives to create a Silicon Valley-like campus vibe
In an effort to bring harmony and create a distinctive identity to this area of Tokyo, Heatherwick Studio devised a pergola-like system scaled up to district proportions to organize and unify elements of various sizes. This allows for significant green space at both the ground level and climbing up the podium buildings without sacrificing connectivity to the ground.
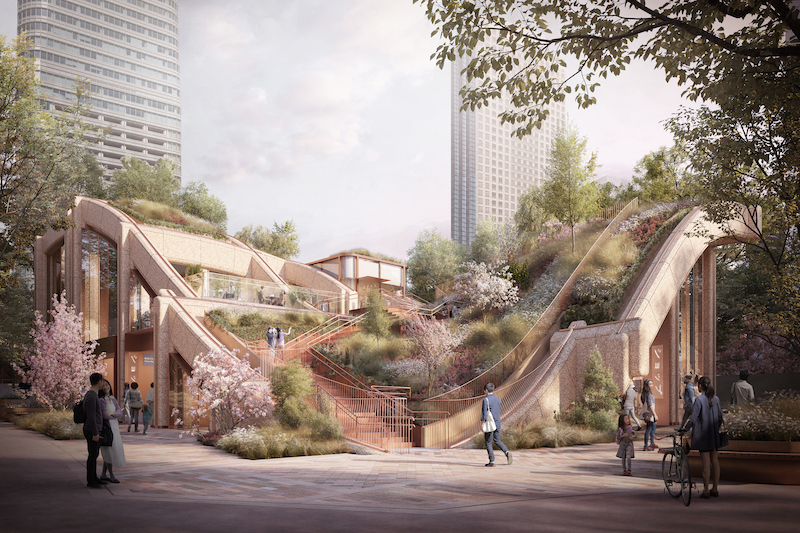 Courtesy Heatherwick Studio | Darcstudio.
Courtesy Heatherwick Studio | Darcstudio.
The undulating structure echoes the form of the project’s valley setting, rising like a sloping hillside before puncturing the ground to allow natural light to pour deep into the basement retail zones. The pergola will rise approximately 141 feet and include seven floors above ground and six below. It is Heatherwick Studio’s first project in Japan to go into construction.
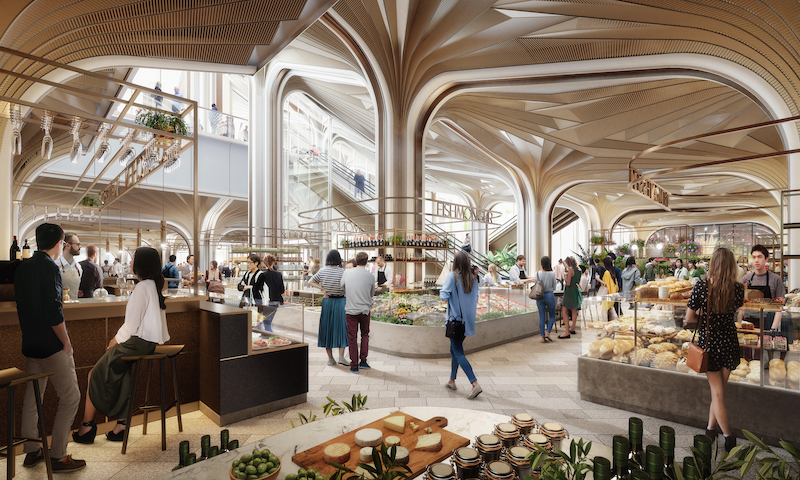 Courtesy DBOX for Mori Building Co.
Courtesy DBOX for Mori Building Co.
“As a way of combining an architectural construction system with significant amounts of nature we developed the idea of a garden pergola scaled up to district size,” said Thomas Heatherwick, Founder, Heatherwick Studio, in a release. “This concept has allowed us to bring an overarching logic to an eight-hectare piece of Tokyo whilst also making space for facilities such as housing, shops, hotels, spas, a school and a temple within the sections framed by the grid.”
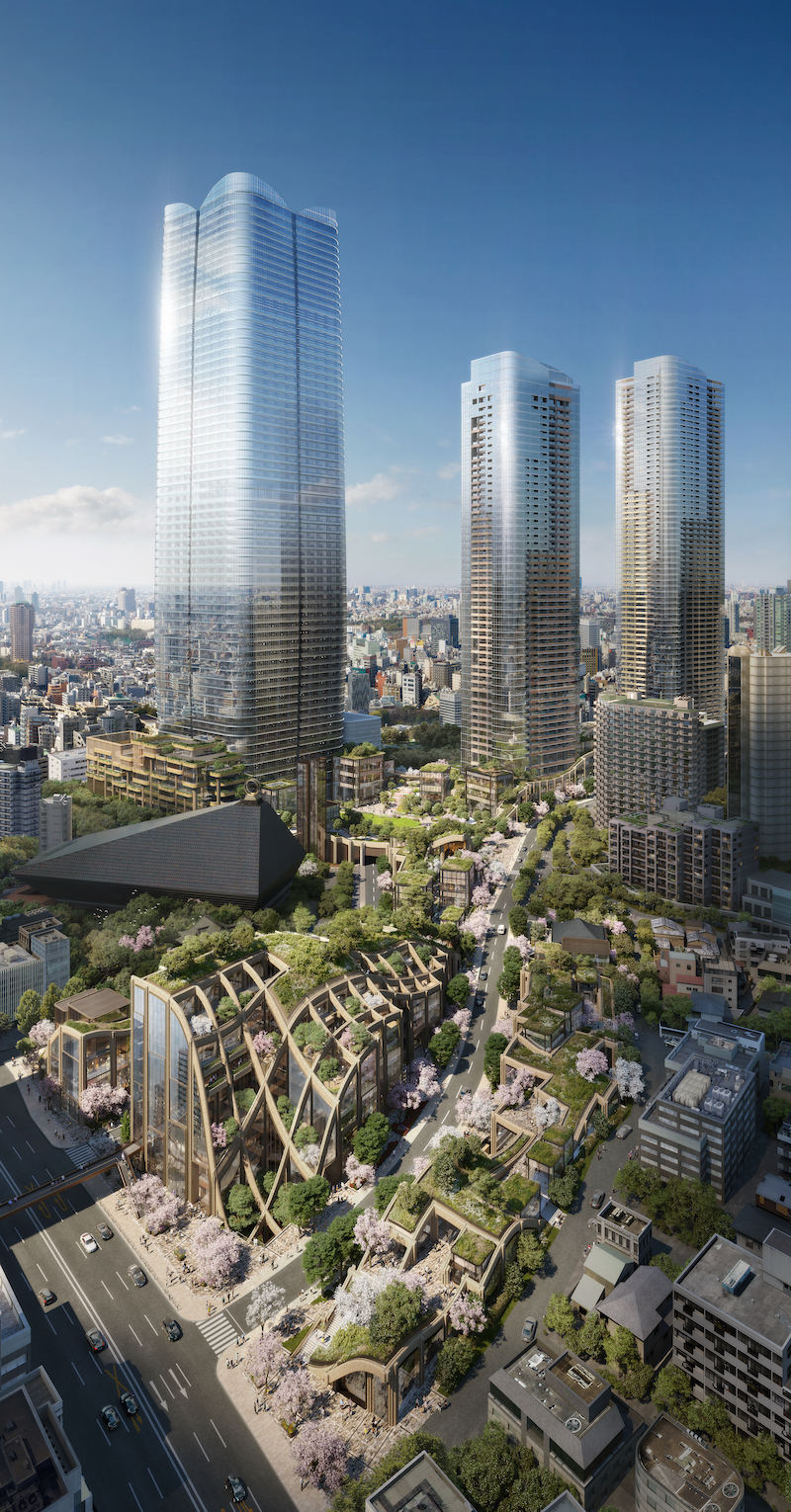 Courtesy DBOX for Mori Building Co.
Courtesy DBOX for Mori Building Co.
The district will also include three skyscrapers designed by Pelli Clarke Pelli Architects, the tallest of which will rise approximately 1,082 feet and become the tallest building in Japan. One of the other two towers will rise approximately 862 feet and become Tokyo’s second tallest tower.
Around 25 to 30 million people are expected to visit the area every year. The project broke ground on Aug. 5, 2019 and is slated for completion in 2023. Mori is developing the district.
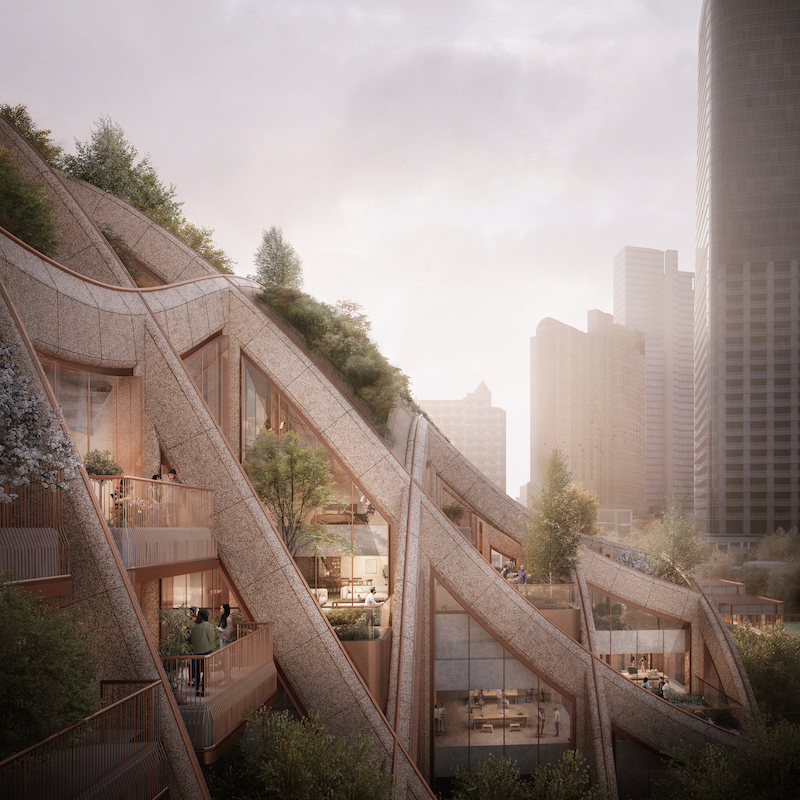 Courtesy Heatherwick Studio | Darcstudio.
Courtesy Heatherwick Studio | Darcstudio.
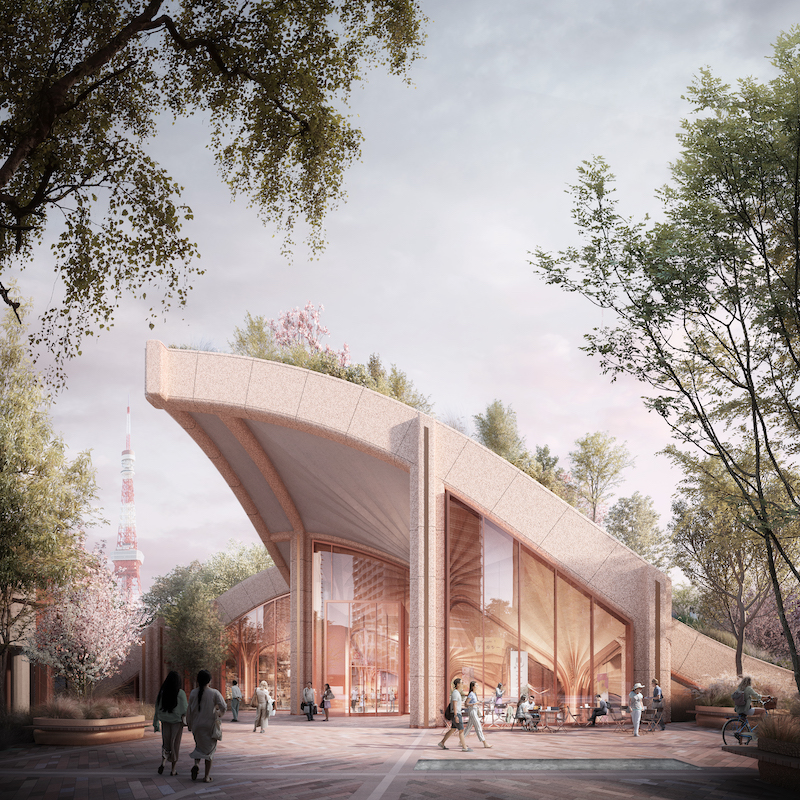 Courtesy Heatherwick Studio | Darcstudio.
Courtesy Heatherwick Studio | Darcstudio.
Related Stories
Mixed-Use | Feb 7, 2017
Traditional Arab architecture and the surrounding mountainous terrain inspire a luxury hotel in Mecca
The Foster + Partners-designed building will address the shortage of accommodation in Mecca.
High-rise Construction | Jan 26, 2017
Paris tower provides office space and three hotel complexes across its three superimposed volumes
Equipped with hanging gardens and a panoramic viewpoint for its top tier, Jardins de l’Arche Tower will rise in Paris’s La défense business district.
Mixed-Use | Jan 26, 2017
New renderings provide glimpse into large mixed-use project, Circa
The $500 million complex will begin pre-leasing in winter, 2017 and open for move-in early in 2018.
Mixed-Use | Jan 18, 2017
Frank Gehry’s Grand Avenue Project in Los Angeles may finally be ready to break ground
The oft-delayed project was set to begin in 2007 but was halted due to the recession.
Mixed-Use | Dec 1, 2016
Amsterdam’s new sustainable mixed-use building embraces the idea of living on the water
The Sluishuis employs a unique shape that makes it appear different from every vantage point.
Mixed-Use | Dec 1, 2016
Initial work on mixed-use development, The Parks at Walter Reed, is underway
The D.C. development is the product of a partnership between Hines, Urban Atlantic, and Triden Development Group.
Multifamily Housing | Dec 1, 2016
One of Canada’s largest media companies dives into real estate development
Rogers moves forward on M City, a multi-building, multi-year project in a Toronto suburb.
Office Buildings | Nov 15, 2016
Under Armour unveils phase one of 50-acre Baltimore headquarters
The campus will be located in Baltimore’s $5.5 billion Port Covington redevelopment project.
Mixed-Use | Nov 10, 2016
Terraced mixed-use development planned for Shanghai’s urban city ring
The development will be highly accessible and provide ‘humanism’ to the area.
Mixed-Use | Nov 8, 2016
Blue Star Accelerator program seeks to help early stage businesses in the technology, sports, and entertainment industries
Applications for the program are currently being accepted.
















