The redevelopment of Tokyo’s Toranomon-Azabudai district has officially begun.
Heatherwick Studio has designed the public realm and lower-level podium architecture, landscaping, and retail for the project site, which will span more than eight hectares and include a 6,000-sm central landscaped square. The project will include a mix of office, residential, retail, a school, and a temple.
See Also: New office complex in Southern California strives to create a Silicon Valley-like campus vibe
In an effort to bring harmony and create a distinctive identity to this area of Tokyo, Heatherwick Studio devised a pergola-like system scaled up to district proportions to organize and unify elements of various sizes. This allows for significant green space at both the ground level and climbing up the podium buildings without sacrificing connectivity to the ground.
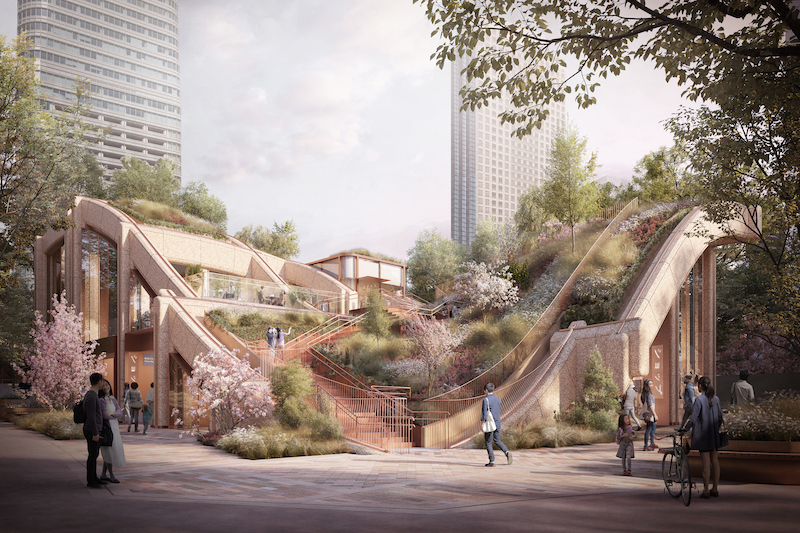 Courtesy Heatherwick Studio | Darcstudio.
Courtesy Heatherwick Studio | Darcstudio.
The undulating structure echoes the form of the project’s valley setting, rising like a sloping hillside before puncturing the ground to allow natural light to pour deep into the basement retail zones. The pergola will rise approximately 141 feet and include seven floors above ground and six below. It is Heatherwick Studio’s first project in Japan to go into construction.
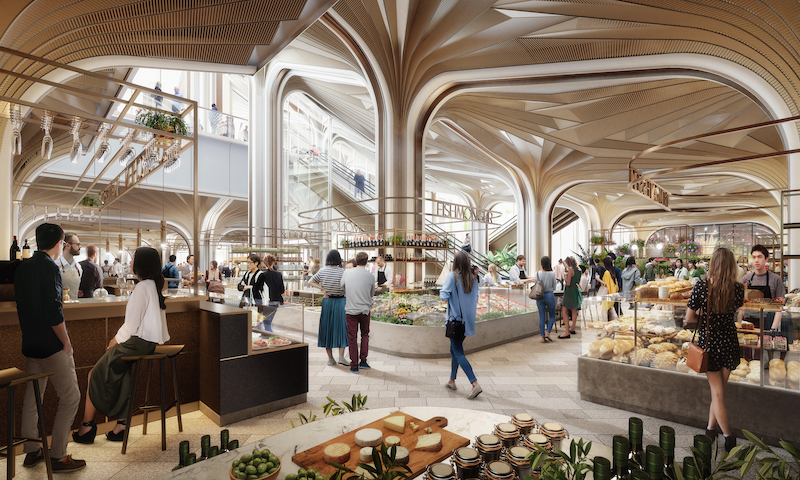 Courtesy DBOX for Mori Building Co.
Courtesy DBOX for Mori Building Co.
“As a way of combining an architectural construction system with significant amounts of nature we developed the idea of a garden pergola scaled up to district size,” said Thomas Heatherwick, Founder, Heatherwick Studio, in a release. “This concept has allowed us to bring an overarching logic to an eight-hectare piece of Tokyo whilst also making space for facilities such as housing, shops, hotels, spas, a school and a temple within the sections framed by the grid.”
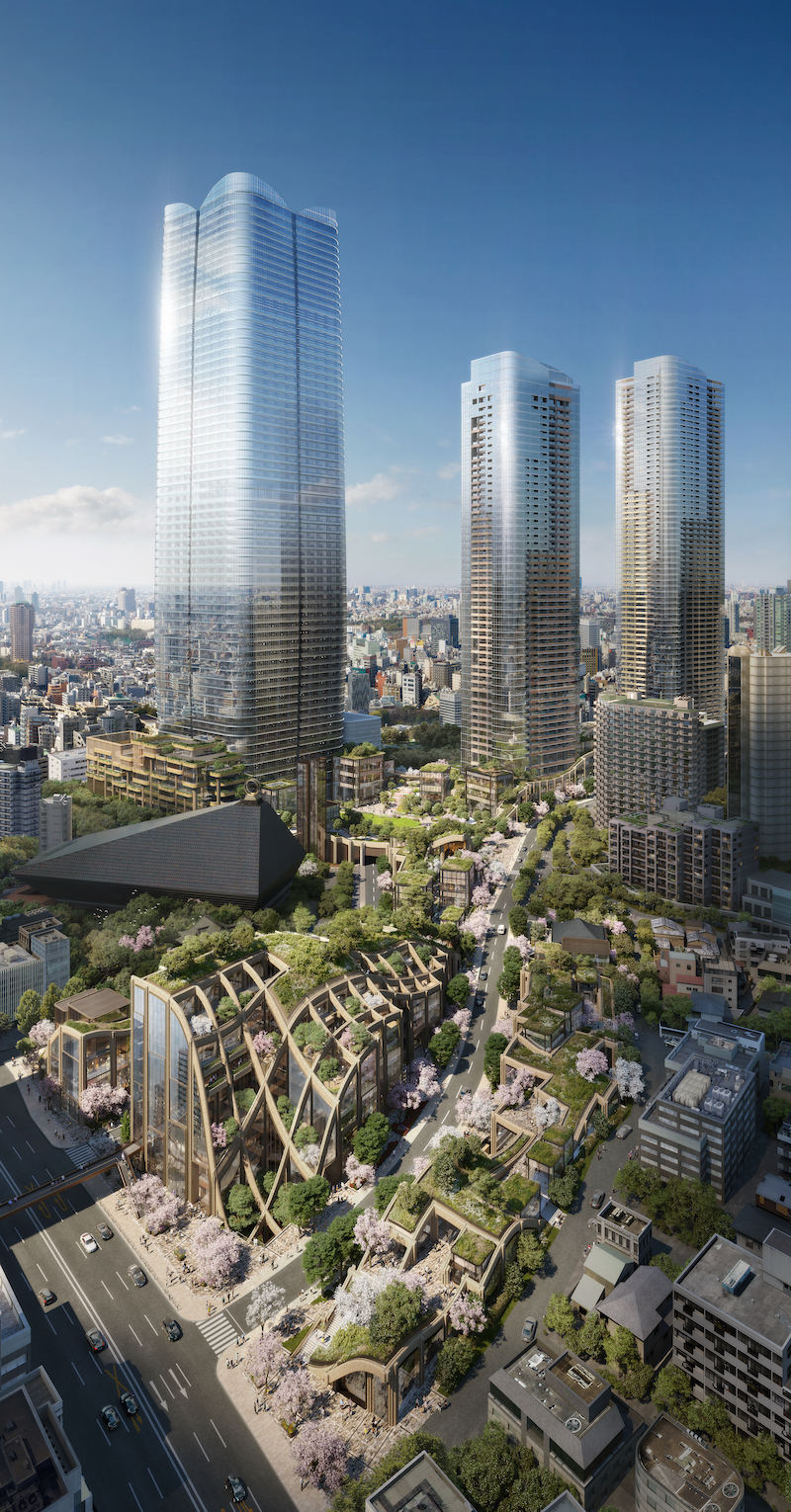 Courtesy DBOX for Mori Building Co.
Courtesy DBOX for Mori Building Co.
The district will also include three skyscrapers designed by Pelli Clarke Pelli Architects, the tallest of which will rise approximately 1,082 feet and become the tallest building in Japan. One of the other two towers will rise approximately 862 feet and become Tokyo’s second tallest tower.
Around 25 to 30 million people are expected to visit the area every year. The project broke ground on Aug. 5, 2019 and is slated for completion in 2023. Mori is developing the district.
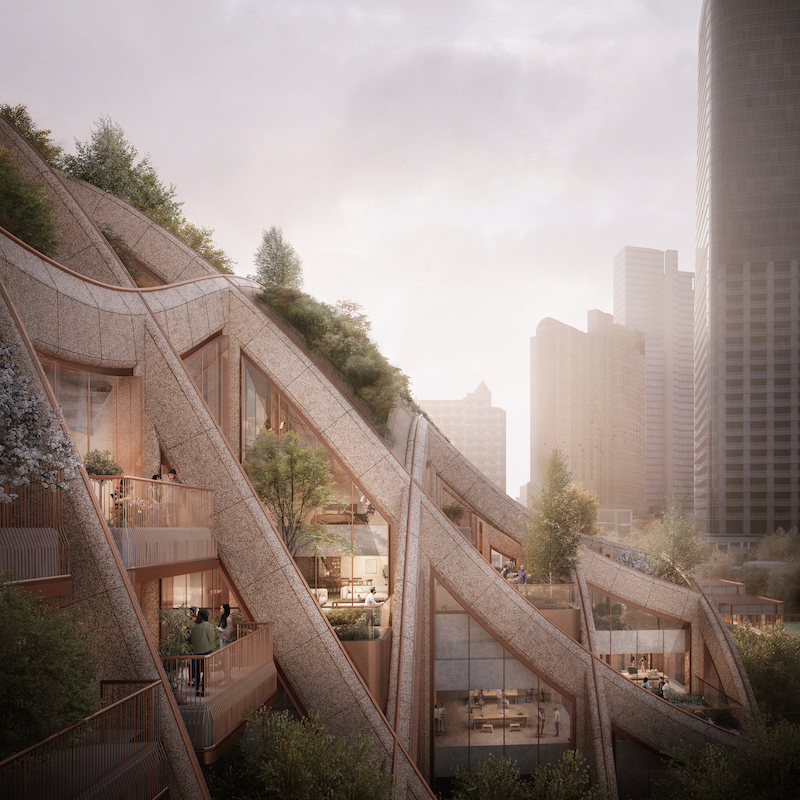 Courtesy Heatherwick Studio | Darcstudio.
Courtesy Heatherwick Studio | Darcstudio.
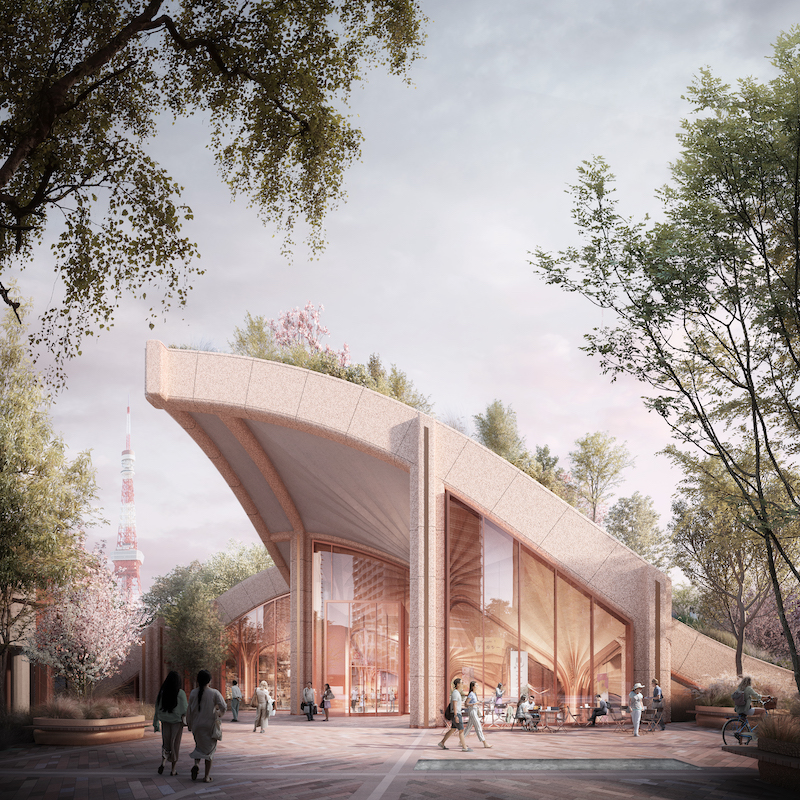 Courtesy Heatherwick Studio | Darcstudio.
Courtesy Heatherwick Studio | Darcstudio.
Related Stories
| Aug 11, 2010
Silver Award: Palmer House Hilton Hotel & Shops Chicago, Ill.
Chicago's Palmer House Hilton holds the record for the longest continuously operated hotel in North America. It was originally built in 1871 by Potter Palmer, one of America's first millionaire developers. When it was rebuilt after the Great Chicago Fire it became the first hotel in the U.S. to put a telephone in every room.
| Aug 11, 2010
Gulf Coast Hotel's Stormy Road to Recovery
After his initial tour of the dilapidated 1850s-era Battle House Hotel, Ron Blount, construction manager with Retirement Systems of Alabama, said to his boss: “You need a priest more than you need a contractor.” Those words were more prescient to RSA's restoration of the historic Mobile landmark than he could have known at the time.
| Aug 11, 2010
Lifestyle Hotel Trends Around the World
When the Rocco Forte Collection opens the Verdura Golf & Spa Resort in Sicily in early 2009, the 200-room luxury property will be one of the world's newest lifestyle hotels. Lifestyle hotels cater to guests seeking a heightened travel experience, which they deliver by offering distinctive—some would say avant-garde, or even outrageous—architecture, room design, amenities, and en...







