The redevelopment of Tokyo’s Toranomon-Azabudai district has officially begun.
Heatherwick Studio has designed the public realm and lower-level podium architecture, landscaping, and retail for the project site, which will span more than eight hectares and include a 6,000-sm central landscaped square. The project will include a mix of office, residential, retail, a school, and a temple.
See Also: New office complex in Southern California strives to create a Silicon Valley-like campus vibe
In an effort to bring harmony and create a distinctive identity to this area of Tokyo, Heatherwick Studio devised a pergola-like system scaled up to district proportions to organize and unify elements of various sizes. This allows for significant green space at both the ground level and climbing up the podium buildings without sacrificing connectivity to the ground.
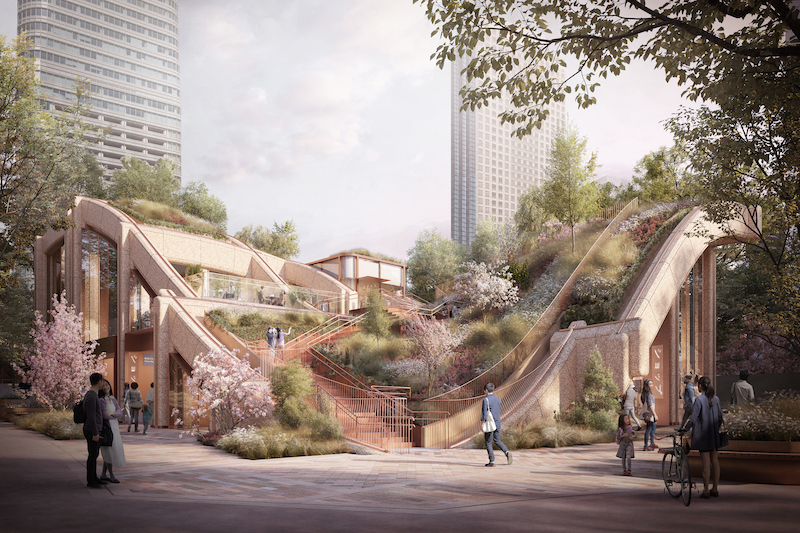 Courtesy Heatherwick Studio | Darcstudio.
Courtesy Heatherwick Studio | Darcstudio.
The undulating structure echoes the form of the project’s valley setting, rising like a sloping hillside before puncturing the ground to allow natural light to pour deep into the basement retail zones. The pergola will rise approximately 141 feet and include seven floors above ground and six below. It is Heatherwick Studio’s first project in Japan to go into construction.
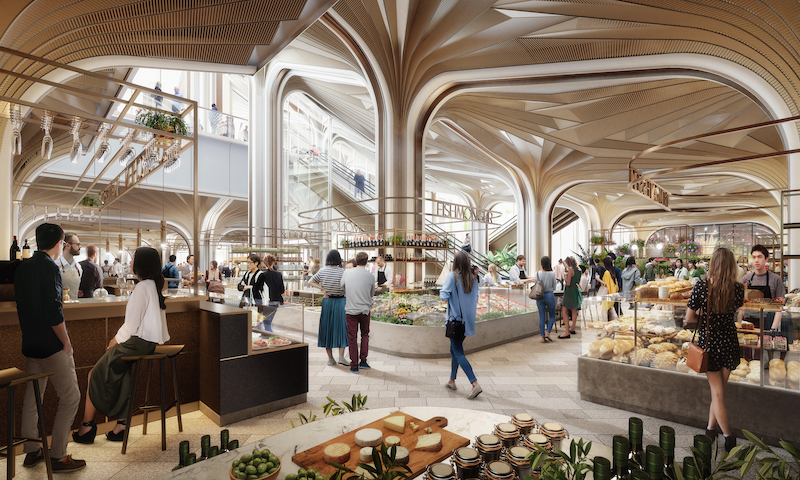 Courtesy DBOX for Mori Building Co.
Courtesy DBOX for Mori Building Co.
“As a way of combining an architectural construction system with significant amounts of nature we developed the idea of a garden pergola scaled up to district size,” said Thomas Heatherwick, Founder, Heatherwick Studio, in a release. “This concept has allowed us to bring an overarching logic to an eight-hectare piece of Tokyo whilst also making space for facilities such as housing, shops, hotels, spas, a school and a temple within the sections framed by the grid.”
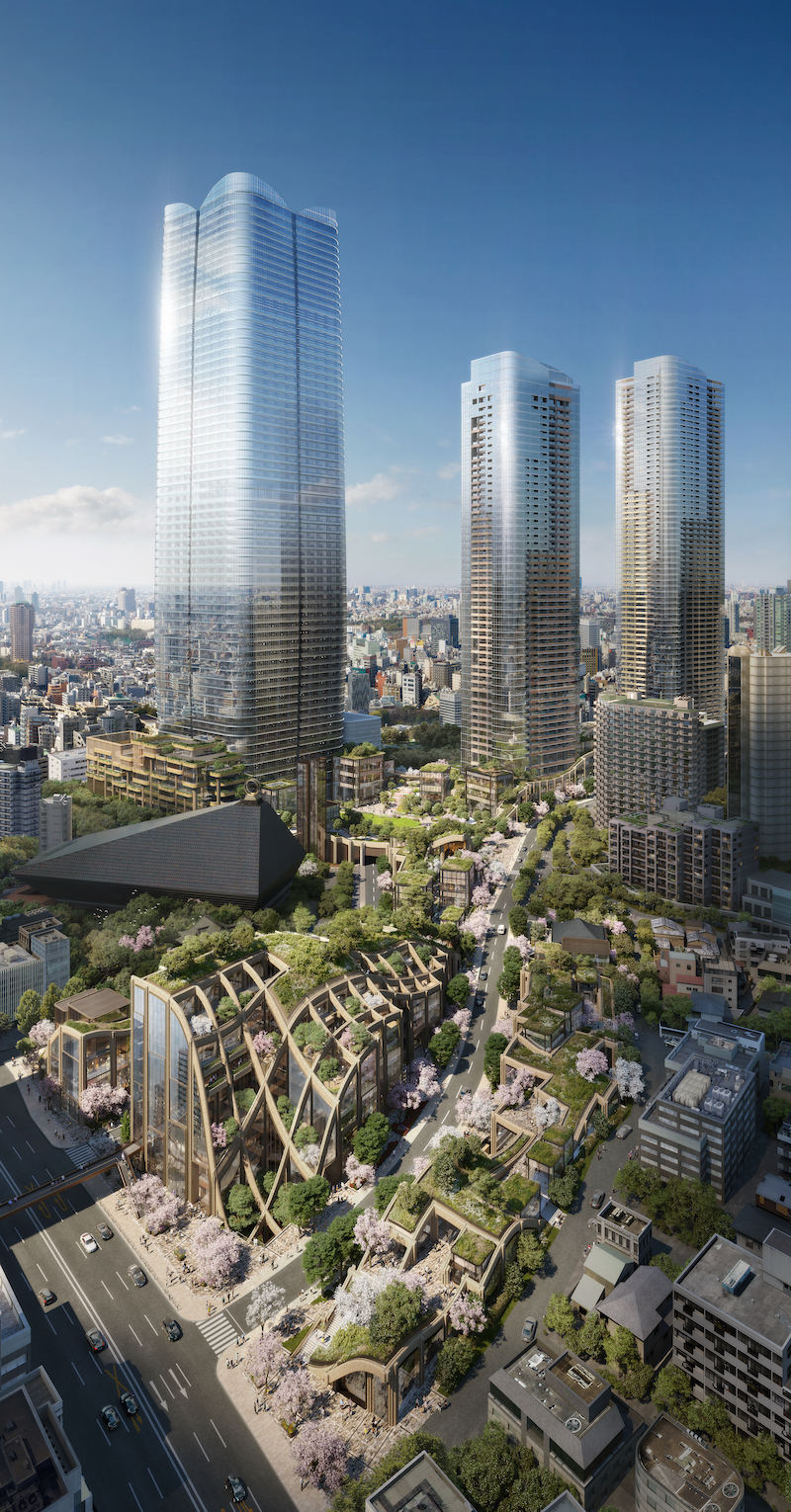 Courtesy DBOX for Mori Building Co.
Courtesy DBOX for Mori Building Co.
The district will also include three skyscrapers designed by Pelli Clarke Pelli Architects, the tallest of which will rise approximately 1,082 feet and become the tallest building in Japan. One of the other two towers will rise approximately 862 feet and become Tokyo’s second tallest tower.
Around 25 to 30 million people are expected to visit the area every year. The project broke ground on Aug. 5, 2019 and is slated for completion in 2023. Mori is developing the district.
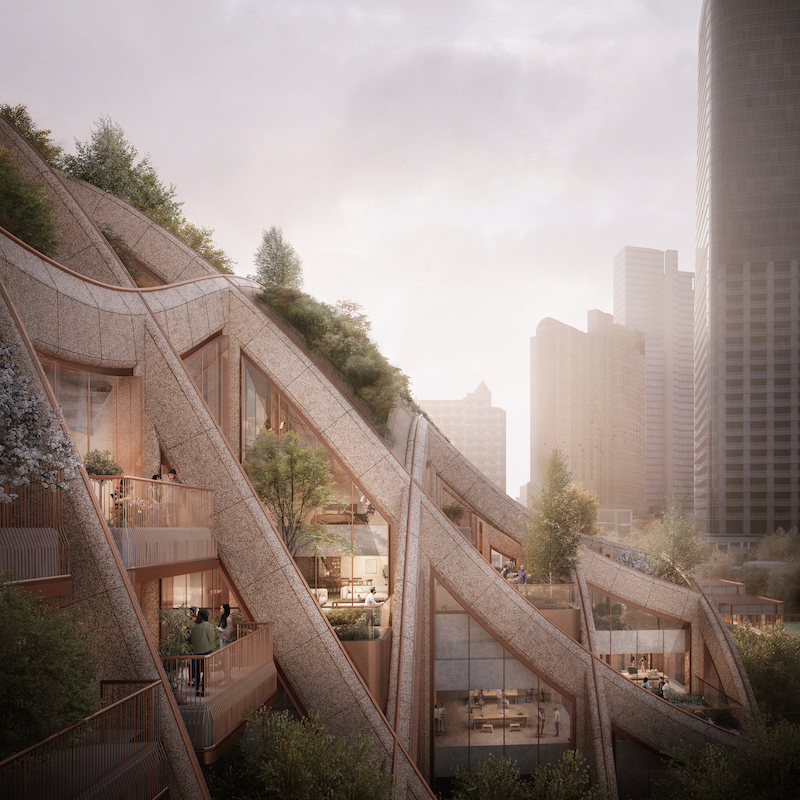 Courtesy Heatherwick Studio | Darcstudio.
Courtesy Heatherwick Studio | Darcstudio.
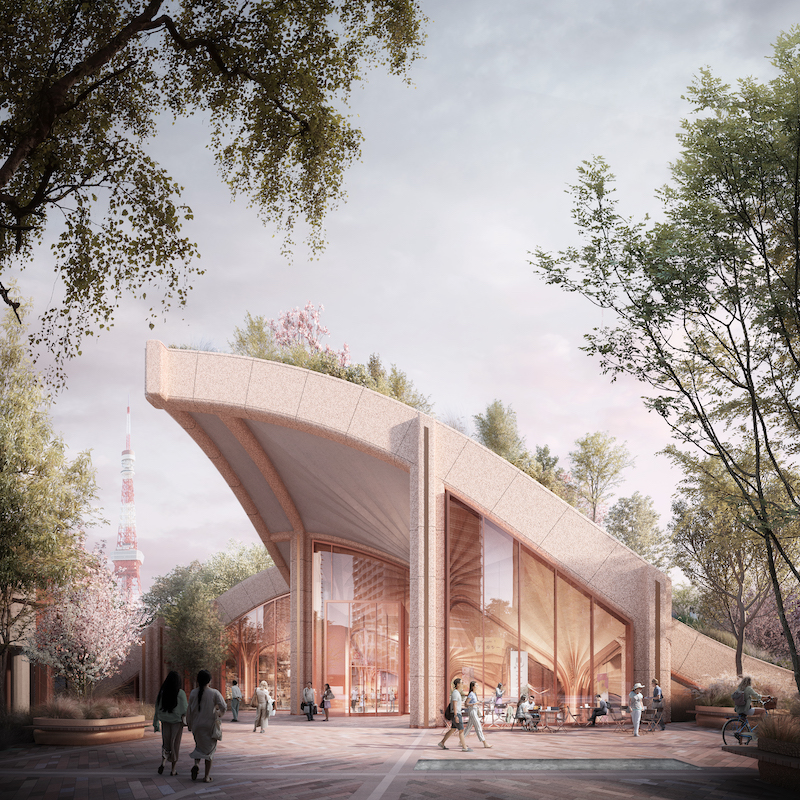 Courtesy Heatherwick Studio | Darcstudio.
Courtesy Heatherwick Studio | Darcstudio.
Related Stories
| Feb 13, 2014
Related Companies, LargaVista partner to develop mixed-use tower in SoHo
The site is located at the gateway to the booming SoHo retail market, where Class A office space is scarce yet highly in demand.
| Feb 5, 2014
Extreme conversion: Atlanta turns high-rise office building into high school
Formerly occupied by IBM, the 11-story Lakeside building is the new home for North Atlanta High School.
| Jan 29, 2014
Notre Dame to expand football stadium in largest project in school history
The $400 million Campus Crossroads Project will add more than 750,000 sf of academic, student life, and athletic space in three new buildings attached to the school's iconic football stadium.
| Jun 4, 2013
SOM research project examines viability of timber-framed skyscraper
In a report released today, Skidmore, Owings & Merrill discussed the results of the Timber Tower Research Project: an examination of whether a viable 400-ft, 42-story building could be created with timber framing. The structural type could reduce the carbon footprint of tall buildings by up to 75%.
| Apr 30, 2013
First look: North America's tallest wooden building
The Wood Innovation Design Center (WIDC), Prince George, British Columbia, will exhibit wood as a sustainable building material widely availablearound the globe, and aims to improve the local lumber economy while standing as a testament to new construction possibilities.
| Mar 3, 2013
Hines acquires Archstone's interest in $700 million CityCenterDC project
The Washington D.C. office of Hines, the international real estate firm, announced the acquisition of the ownership interest of their partner, Archstone, in the mixed-use CityCenterDC project that is currently under construction in downtown Washington, D.C.
| Feb 17, 2013
Pakistan to get world's tallest tower in $45 billion deal
Newly signed mega deal will fund construction of several massive developments in Karachi, including a mixed-use tower that will dwarf the Burj Khalifa.
| Jul 12, 2012
EE&K and Knutson Construction selected for the Interchange in Minneapolis
Design-build contract for $79.3 million transportation hub will connect transit with culture.
| Jul 2, 2012
Bernards building mixed-use project in Beverly Hills
The project includes 88 luxury apartment homes atop a 14,000-sf Trader Joe’s market and a new coffee shop.

















