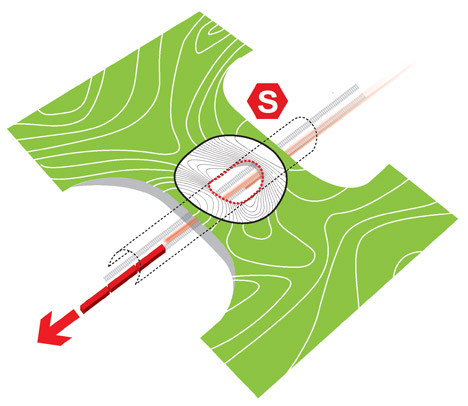Danish firm Henning Larsen Architects won Frederikssung municipality’s architecture competition for a regional train station in the planned city of Vinge—Denmark’s largest urban development. The design was executed together with Tredje Natur, MOE, and Railway Procurement Agency.
“The train station is part of a larger plan to connect the future city to regional public transit,” the firm says in a statement. According to Dezeen, the station will serve trains that go directly to other major hubs in the area, such as Copenhagen.
The entire city is slated for completion in 2033; the train station is due to be completed in 2017.
The design consists of a ring that slopes upward on two points, and level on another two points. The elevated points hover over the rails and contain a pathway that connects to the ground level, ensuring that the railway will not divide the town. According to Dezeen, the selection committee praised the winning proposal and expressed how it is “the proposal that best connects the train station, nature, and town structure as one united whole.”
The firm, together with Marianne Levinsen Landscape and Moe Consulting Engineers, designed the 370-hectare master plan for the city.
Vinge itself is intentionally designed to be a place where the natural landscape becomes part of the town by integrating nature, urban life and pedestrian infrastructure. In that sense, Henning Larsen Architect’s design, with its hills, walking paths, and trees, endorses the original intention of the city.
Related Stories
| Aug 19, 2011
Enhanced acoustical design
Ambient noise levels in some facility types are trending up and becoming a barrier to clear communication between building occupants.
| Jul 22, 2011
The Right Platform for IPD
Workstations for successful integrated project delivery, a white paper by Dell and BD+C.
| Jul 22, 2011
High-performance windows and doors
Learning objectives After reading this article, you should be able to: Understand issues of thermal performance and energy efficiency in relation to window and door systems; describe optimal detailing of the window-wall interface and how it contributes to building performance, sustainability, and occupant well-being; understand how durability contributes to sustainable windows/doors; and list sustainable O&M requirements for window and door systems.
| Jul 21, 2011
Falling Architecture Billings Index reflects decrease in design demands
This months Architecture Billings Index (ABI), provided by the American Institute of Architects, is almost a full point lower than last month’s reported score. June’s reading of 47.2 was short of the required 50 to achieve billings increases, making July’s reading of 46.3 an unwelcome sign of market tidings.
| Jun 29, 2011
New leadership role for architects in net-zero design
BD+C Editorial Director Rob Cassidy talks with RNL Design's Tom Hootman, AIA, about the changing role of architects in net-zero designs.




















