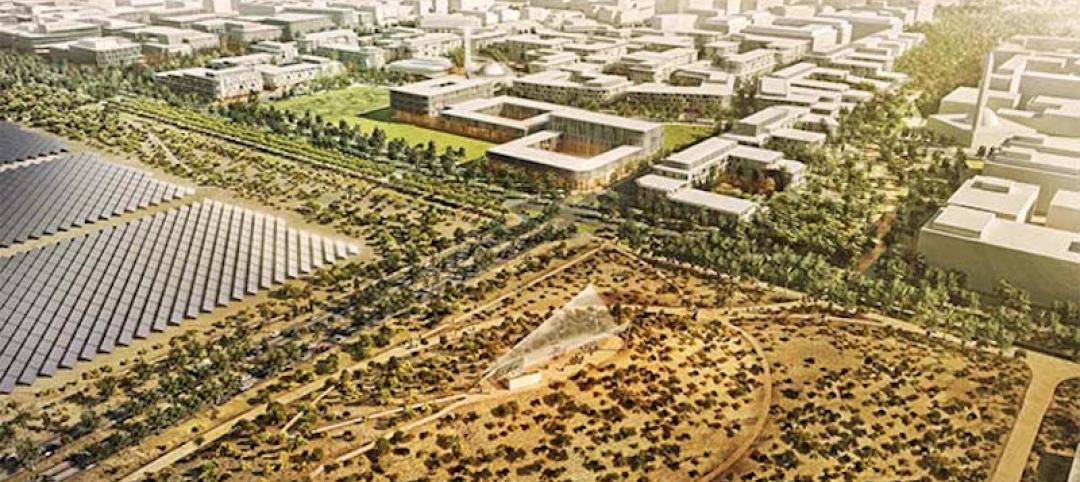105 Victoria Street, located just a short walk from Buckingham Palace, will be Henning Larsen’s first project in London. The mixed-use project will include office space, a reinterpretation of the typical commercial foyer as an urban plaza, and a variety of indoor and outdoor amenities that will enable a more active workday.
The 470,000-sf building will replace a traditional foyer and reception area on the ground floor with a covered plaza, dubbed the Village Square. This large community hall will angle through the ground level and be flexibly outfitted with stalls to allow it to adapt to various building and city events.

The Village Square is designed to be a vibrant market hall that creates a natural short cut through the city. It will have the ability to accommodate live music events, fashion shows, art exhibitions, and sports. A market, retail stores, and co-working spaces will exist within the Square continuously.

A winding staircase and bicycle ramp will wrap around a small pocket of indoor grocery and connect the Village Square with underground bicycle parking, a workshop, a gym, and a multi-purpose event and conference hall. Additionally, a looped indoor and outdoor walk and talk track on the 10th floor will connect a range of amenities and functions with landscaped terraces.
The project is designed to meet BREEAM ‘Outstanding’ standards and reach net zero embodied carbon by 2026. Henning Larsen is designing 105 Victoria Street in collaboration with Adamson Associates Architects and KPF.

Related Stories
Mixed-Use | May 1, 2016
A man-made lagoon with a Bellagio-like fountain will be the highlight of a mixed-use project outside Dallas
Construction will soon begin on housing, retail, and office spaces.
Mixed-Use | Apr 24, 2016
Atlanta’s Tech Square is establishing The ATL’s Midtown district as a premier innovation center
A much anticipated, Portman-developed tower project will include collaborative office spaces, a data center, and a retail plaza.
Mixed-Use | Mar 2, 2016
Spiral forms dominate SWA’s planned mixed-use complex in China
The 1 million-sm development is expected to serve as a destination for Chengdu, Southwest China’s largest city.
Mixed-Use | Feb 22, 2016
Goettsch Partners and Lead 8 win design competition for Shanghai mixed-use complex
The designers stressed walkability and green space to attract visitors.
Mixed-Use | Feb 18, 2016
New renderings unveiled for Miami Worldcenter master plan
The ‘High Street’ retail promenade and plaza is one of the largest private master-planned projects in the U.S. and is set to break ground in early March.
Green | Feb 18, 2016
Best laid plans: Masdar City’s dreams of being the first net-zero city may have disappeared
The $22 billion experiment, to this point, has produced less than stellar results.
Mixed-Use | Jan 25, 2016
SOM unveils renderings of dual-tower Manhattan West development
The five million-sf project includes two office towers, a residential tower, retail space, and a new public square.
Mixed-Use | Jan 8, 2016
Aedas’ Shanghai project named the world’s best mixed-use architecture
Mapletree Business City Shanghai and VivoCity Shanghai took home a crown at the International Property Awards
High-rise Construction | Jan 7, 2016
Zaha Hadid designs a tower of 'stacked vases' in Melbourne
The structure is supported by sets of curved columns that taper to four different base heights.
Mixed-Use | Dec 23, 2015
'Tree-covered mountains' planned for urban Shanghai
Heatherwick Studio unveiled a 300,000-sm mixed-use project in the Chinese city’s main arts district.

















