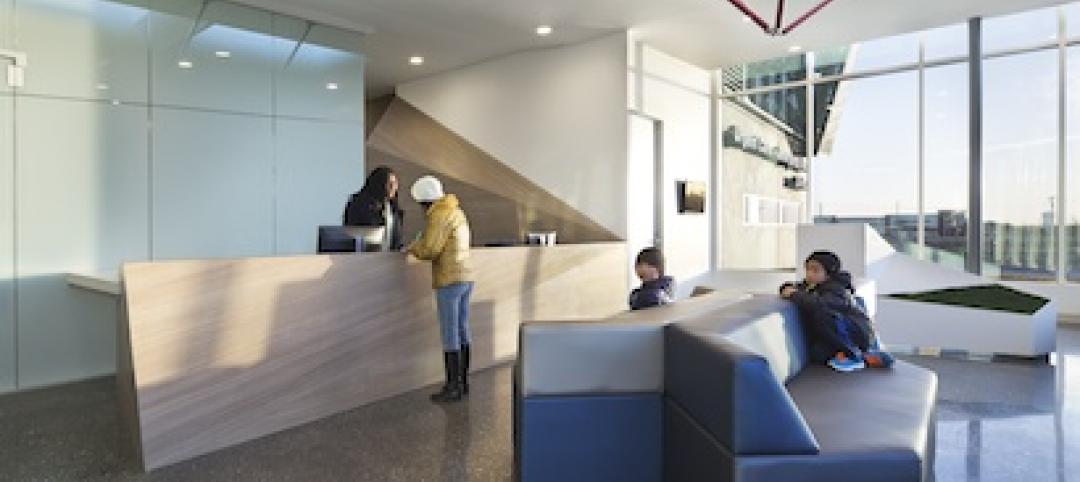With 114 rooms, the new University Children’s Hospital Zurich is the largest healthcare facility for children and adolescents in Switzerland. Located in a residential neighborhood, the roughly CHF761 million (US$887 million) project comprises two buildings: an acute care hospital and a research and teaching facility.
The acute care hospital functions like a town, with the medical specialties as neighborhoods. On each of the hospital’s three floors, a central main street runs past the green courtyard, providing orientation and allowing sunlight into the building.
The patient rooms are located on the hospital’s top floor. Each room has been designed like a wooden cottage with its own roof—providing both privacy and a view of the outdoors. The staggered rooms have rooftops at varying inclines, emphasizing the singular identity of each patient. The rooms also offer enough space for parents to spend the night with their children.
The hospital’s abundant daylight, outdoor views, and biophilic design aim to contribute to healing, according to a statement from the design architect, Herzog & de Meuron.
The white, cylindrical teaching and research building features an open, five-story atrium in the center. The research fields are arranged around this central core to encourage collaboration and communication. The building has one 320-seat lecture hall and two 100-seat seminar rooms, as well as study areas. With movable walls, the lecture/seminar rooms, lobby, and café can be reconfigured to form one large event space that can accommodate 670 people. On the floors above, research laboratories and accompanying offices have unobstructed views of the surrounding landscape.
Boulders unearthed during construction have been placed in and around the buildings. The project team also planted over 250 trees.
On the building team:
Design architect: Herzog & de Meuron
Architect of record: ARGE KISPI (Herzog & de Meuron and Gruner)
Electrical engineer: Amstein + Walthert
Plumbing engineer: Ingenieurbüro Riesen
Structural engineer: ZPF Ingenieure
Building automation and smart building: Jobst Willers Engineering
Construction manager: Gruner








Related Stories
| Aug 22, 2014
Before & After: Hospital upgrade shows shifting needs in healthcare construction
Community Hospice of Northeast Florida took an outdated 10-bed inpatient hospice unit and created a space that would meet the needs of patients receiving end of life care by creating a place that felt like home.
| Aug 6, 2014
25 projects win awards for design-build excellence
The 2014 Design-Build Project/Team Awards showcase design-build best practices and celebrate the achievements of owners and design-build teams in nine categories across the spectrum of horizontal and vertical construction.
| Aug 5, 2014
Risk scanning: A new tool for managing healthcare facilities
Using well-known risk analytics applied to pre-existing facility data, risk scanning can provide a much richer view of facility condition more consistent with actual management decision making.
| Aug 1, 2014
Best in healthcare design: AIA selects eight projects for National Healthcare Design Awards
Projects showcase the best of healthcare building design and health design-oriented research.
| Jul 29, 2014
Blood center uses architecture to encourage blood donation [slideshow]
Designed by FAAB Architektura, the project's aesthetic was guided by its function. The color scheme, facade panel glossiness, and the irregularly elevated leitmotif were intentionally designed to evoke the "richness" of blood, according to the architects.
| Jul 28, 2014
Reconstruction market benefits from improving economy, new technology [2014 Giants 300 Report]
Following years of fairly lackluster demand for commercial property remodeling, reconstruction revenue is improving, according to the 2014 Giants 300 report.
| Jul 28, 2014
Reconstruction Sector Construction Firms [2014 Giants 300 Report]
Structure Tone, Turner, and Gilbane top Building Design+Construction's 2014 ranking of the largest reconstruction contractor and construction management firms in the U.S.
| Jul 28, 2014
Reconstruction Sector Engineering Firms [2014 Giants 300 Report]
Jacobs, URS, and Wiss, Janney, Elstner top Building Design+Construction's 2014 ranking of the largest reconstruction engineering and engineering/architecture firms in the U.S.
| Jul 28, 2014
Reconstruction Sector Architecture Firms [2014 Giants 300 Report]
Stantec, HDR, and HOK top Building Design+Construction's 2014 ranking of the largest reconstruction architecture and architecture/engineering firms in the U.S.














