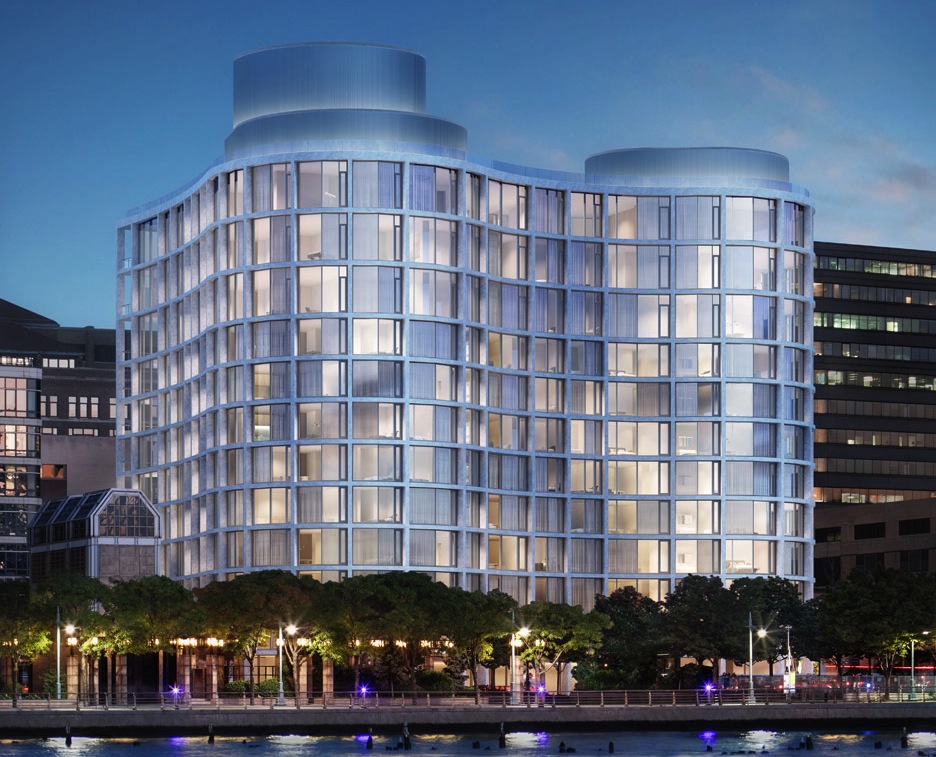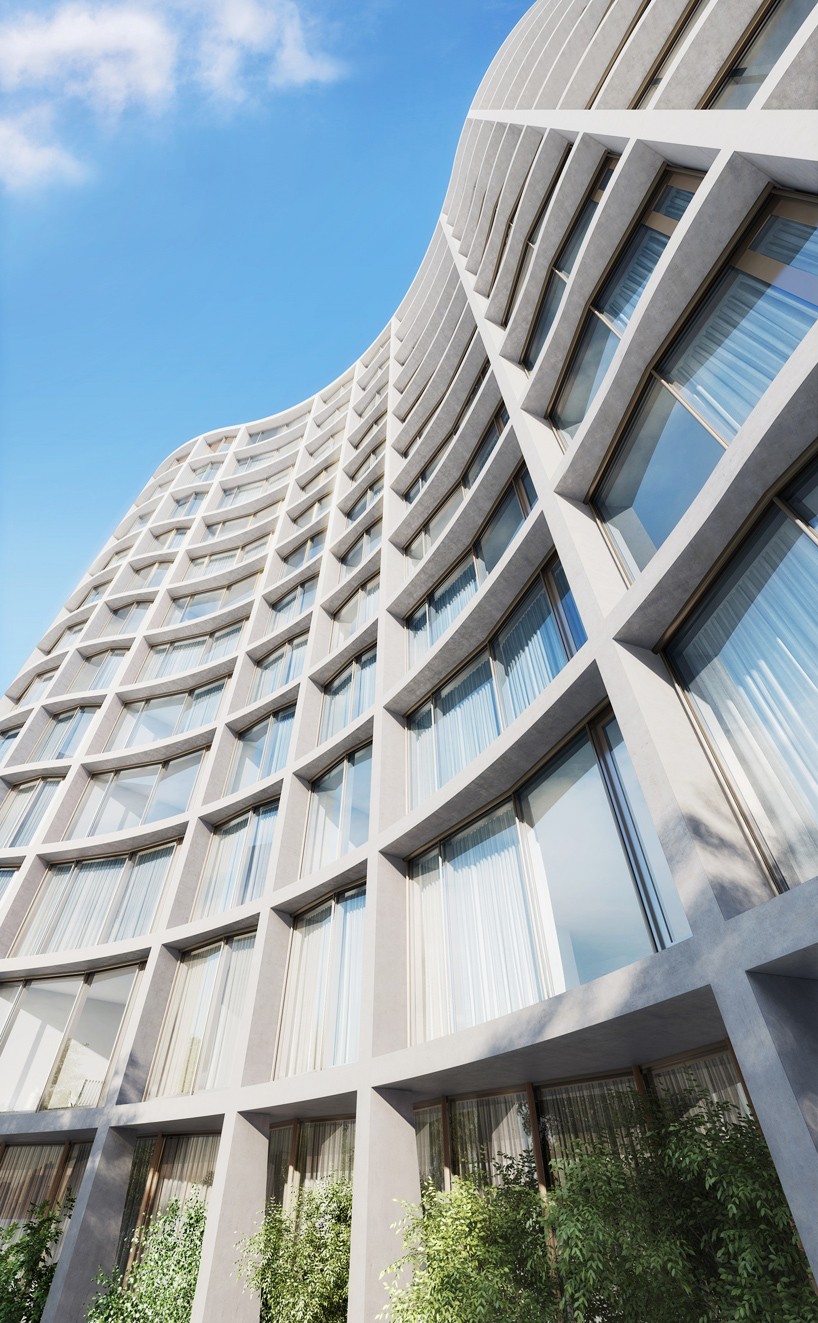Herzog & de Meuron designed a curving concrete luxury apartment complex that will overlook the Hudson River in New York’s West Village.
The 160 Leroy building will have 49 luxury homes, along with a white concrete façade covered with large windows, reports Dezeen. The homes were designed to have ample wall space, tall ceilings, floor-to-ceiling windows, and high-end furniture, and custom lighting.
Residents walk through an arched entraceway to reach a courtyard that contains a willow tree, boxwood hedges, and lawns. The lobby, described as “jewel box-like,” will feature glass walls and fluted mahogany panels. The lobby leads to a recreation lounge, clubhouse, gourmet restaurant, gym, and swimming pool and spa.
Herzog & de Meuron worked with developer Ian Schrager on the project.


Related Stories
| Feb 17, 2020
Interior designers weigh in on outdoor kitchens
Designers weigh in on outdoor kitchens
Multifamily Housing | Feb 12, 2020
4 products for your next multifamily project
These new products can help improve any new multifamily project.
Mixed-Use | Feb 7, 2020
Rising to the occasion
Roof deck entertainment spaces are popular amenities that present engineering and code complexities.
Multifamily Housing | Jan 31, 2020
Higher-income renters continue to drive what’s getting built and leased in the multifamily sector
Nearly half of all renters are “cost burdened,” according to the latest Joint Center for Housing Studies report.
Multifamily Housing | Jan 20, 2020
U.S. multifamily market posted solid gains in 2019
Rents grew 3% for the year, according to Yardi Matrix.

















