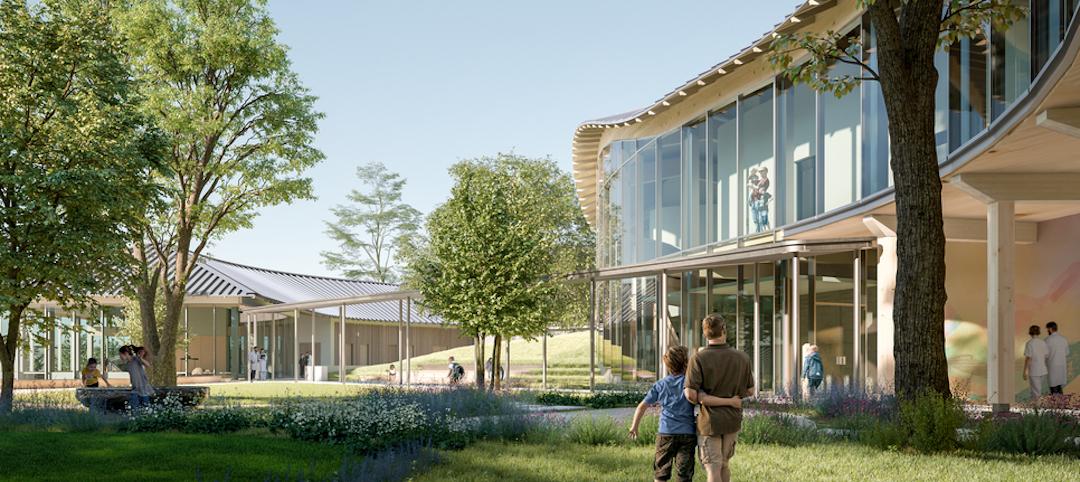In May, Atlanta’s new Winship Cancer Institute at Emory Midtown welcomed its first patients. The 17-story, 450,000-sf facility adds inpatient, outpatient, and research facilities to Emory University Hospital Midtown and Winship Cancer Institute.
Designed by Skidmore, Owings & Merrill (SOM) and May Architecture, the facility includes comprehensive oncology facilities—including inpatient beds, surgical capacity, infusion treatment, outpatient clinics, diagnostic imaging, linear accelerators, and areas for wellness, rehabilitation, and clinical research.
To design the facility, SOM and May Architecture used a highly collaborative process involving more than 160 stakeholders across Winship’s leadership, patients, clinicians, volunteers, staff, and construction teams.
The building features two-story care communities, each focused on a specific type of cancer. Services typically distributed throughout a hospital are instead organized into one-stop destinations that combine exam, consultation, infusion, and supportive functions.
These care communities reduce or eliminate patients’ waiting times. In addition, they bring fellow patients and families together and allow specialists to visit both inpatients and outpatients without having to leave the two floors.
The care communities informed the exterior’s two-story façade increments. The building’s transparent storefront welcomes patients and visitors with a drop-off valet area that leads into the main lobby. Amenities throughout the building include a retail boutique, pharmacy, wellness center, cafe, and multipurpose spaces for future offerings of yoga, music therapy, education, and art therapy.
Thanks to an energy-efficient design, the Winship Cancer Institute will expend 40% less energy annually than the average Atlanta hospital, according to a press statement. The building also features energy-efficient recovery mechanical equipment, with chilled beams and direct-outside air units. The high-performance facade optimizes glazing and window-to-wall ratios. And water use is reduced through the collection of stormwater for irrigation and chiller plants.
On the Building Team:
Owner: Emory University Healthcare
Architect and structural engineer: Skidmore, Owings & Merrill (SOM)
Clinical architect: May Architecture
MEP and lighting: Newcomb & Boyd
Civil engineering and landscape design: Kimley-Horn
Construction manager: Batson-Cook Construction




Related Stories
Projects | Mar 10, 2022
Optometrist office takes new approach to ‘doc-in-a-box’ design
In recent decades, franchises have taken over the optometry services and optical sales market. This trend has spawned a commodity-type approach to design of office and retail sales space.
Industry Research | Mar 2, 2022
31 percent of telehealth visits result in a physical office visit
With little choice but to adopt virtual care options due to pandemic restrictions and interactions, telehealth adoption soared as patients sought convenience and more efficient care options.
Healthcare Facilities | Feb 15, 2022
New outpatient ophthalmology surgical center opens in Newington, N.H.
JSA Design designed the project.
Resiliency | Feb 15, 2022
Design strategies for resilient buildings
LEO A DALY's National Director of Engineering Kim Cowman takes a building-level look at resilient design.
Healthcare Facilities | Feb 10, 2022
Respite for the weary healthcare worker
The pandemic has shined a light on the severe occupational stress facing healthcare workers. Creating restorative hospital environments can ease their feelings of anxiety and burnout while improving their ability to care for patients.
Coronavirus | Jan 20, 2022
Advances and challenges in improving indoor air quality in commercial buildings
Michael Dreidger, CEO of IAQ tech startup Airsset speaks with BD+C's John Caulfield about how building owners and property managers can improve their buildings' air quality.
Healthcare Facilities | Jan 7, 2022
Supporting hope and healing
Five research-driven design strategies for pediatric behavioral health environments.
Healthcare Facilities | Dec 20, 2021
Stantec will design the new Queensway Health Centre
The project is located in Toronto.
Healthcare Facilities | Dec 16, 2021
Leo A Daly designs mental health clinic for veterans in Tampa
The new facility will consolidate all mental health services the VA offers into one clinic.
Healthcare Facilities | Dec 15, 2021
COVID-19 has altered the speed and design of healthcare projects, perhaps irrevocably
Healthcare clients want their projects up and running quicker, a task made more complicated by the shortage of skilled labor in many markets.

















