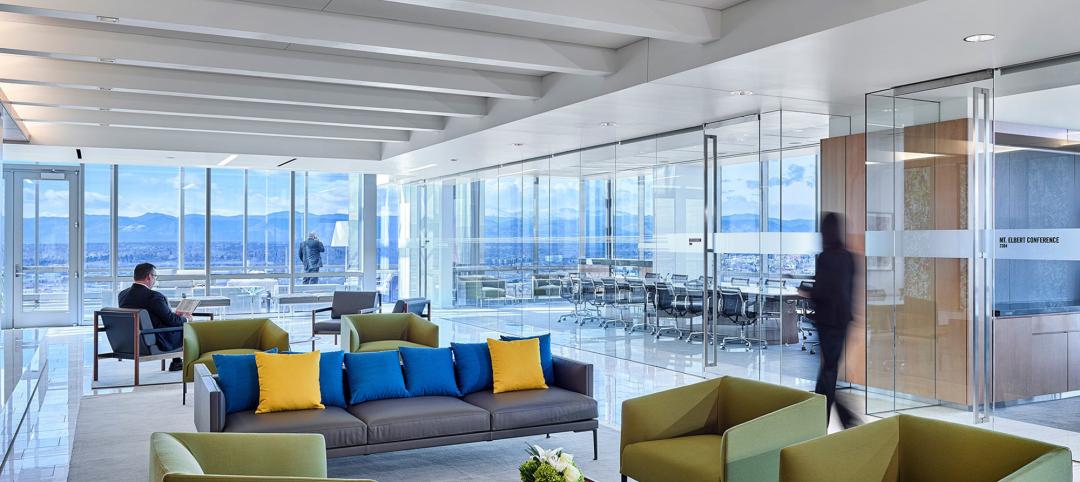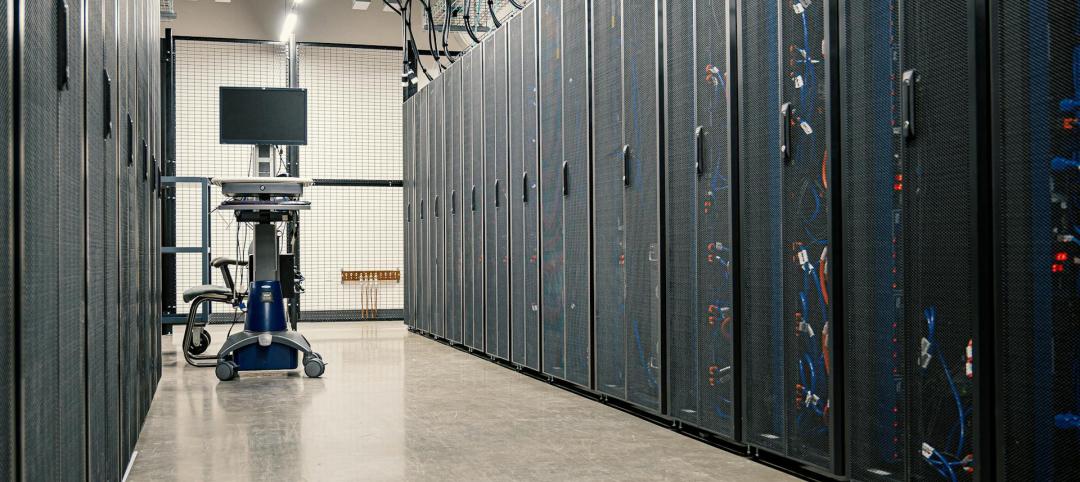HOK’s team joined South Korea President Park Geun-hye, LG Group chairman and executives, and hundreds of guests to unveil the design and break ground for a new 11.8 million-sf research and science campus in Seoul.
This will be the largest research complex in western Seoul and the center for LG’s next-generation research and development. Located in Seoul’s Magok District, the LG Science Park provides facilities to support innovative research and industrial prototyping.
When it is complete, employees from 10 different LG business groups will move to the landscaped urban campus. HOK designed phase one of the master plan and six of the laboratory and office buildings totaling 8 million sf.
“Based on the wide range of science accommodated and the emphasis on sustainable design, the new LG Science Park will be a unique campus in the global research community,” said Larry Malcic, HOK’s Director of Design in London. “The architecture, planning, and landscaping reflect the LG brand by being innovative and rational, elegantly simple and beautifully detailed.”
Planned around the company’s vision for highly collaborative, interdisciplinary research, LG Science Park provides flexible buildings and laboratories for virtually every type of science. HOK’s design provides high-quality facilities that will attract and retain leading research scientists from across the world. The design encourages communication and collaboration among LG’s business units.
A public greenway bisects the site from north to south, connecting the campus to a public park. The master plan also creates a new linear park running east to west through the site, forming extensive swaths of greenery and encouraging public access to the parks.
Intersecting the parks at the heart of the campus is an Integrated Support Center (ISC) housing shared campus facilities. Designed for LEED Platinum certification, the ISC features a welcome center, LG exhibition and conference spaces, sports and recreation facilities, a children’s nursery, a VIP suite, and offices.
Each LG business unit has its own main entrance and lobby. Building elevations are framed with natural stone and in-filled with glass and stainless steel panels to create a variety of facade treatments that provide views to the parks and minimize solar gain. In the lower ground level, under the linear park, a dining facility accommodating 11,000 people links buildings and shared facilities. A three-level basement provides a connecting service corridor, support spaces, a central utility plant and parking for 4,200 cars.
Sustainable design strategies for the LG Science Park include self-shading facade treatments and the use of innovative technologies, such as algae panels and footfall harvesting to generate power. Flat roof surfaces accommodate photovoltaic panels and vegetated roofs, while ground-source heat pumps provide heating and cooling.
HOK provided architecture, interior design, laboratory planning, landscape architecture, master planning and urban design services. HOK worked in association with Korean practices Gansam Architects, Chang-Jo Architecture and LG Toyo Engineering; engineering consultants WSP (structural and civil engineering); and Vanderweil Engineers (mechanical, electrical and plumbing services).
Related Stories
Curtain Wall | Aug 15, 2024
7 steps to investigating curtain wall leaks
It is common for significant curtain wall leakage to involve multiple variables. Therefore, a comprehensive multi-faceted investigation is required to determine the origin of leakage, according to building enclosure consultants Richard Aeck and John A. Rudisill with Rimkus.
MFPRO+ News | Aug 14, 2024
Report outlines how Atlanta can collaborate with private sector to spur more housing construction
A report by an Urban Land Institute’s Advisory Services panel, commissioned by the city’s housing authority, Atlanta Housing (AH), offered ways the city could collaborate with developers to spur more housing construction.
Adaptive Reuse | Aug 14, 2024
KPF unveils design for repositioning of Norman Foster’s 8 Canada Square tower in London
8 Canada Square, a Norman Foster-designed office building that’s currently the global headquarters of HSBC Holdings, will have large sections of its façade removed to create landscaped terraces. The project, designed by KPF, will be the world’s largest transformation of an office tower into a sustainable mixed-use building.
Sustainability | Aug 14, 2024
World’s first TRUE Zero Waste for Construction-certified public project delivered in Calif.
The Contra Costa County Administration Building in Martinez, Calif., is the world’s first public project to achieve the zero-waste-focused TRUE Gold certification for construction. The TRUE Certification for Construction program, administered by Green Business Certification Inc. (GBCI), recognizes projects that achieve exceptional levels of waste reduction, reuse, and recycling.
Modular Building | Aug 13, 2024
Strategies for attainable housing design with modular construction
Urban, market-rate housing that lower-income workers can actually afford is one of our country’s biggest needs. For multifamily designers, this challenge presents several opportunities for creating housing that workers can afford on their salaries.
University Buildings | Aug 12, 2024
Planning for growing computer science programs
Driven by emerging AI developments and digital transformation in the business world, university computer science programs are projected to grow by nearly 15% by 2030.
Energy Efficiency | Aug 9, 2024
Artificial intelligence could help reduce energy consumption by as much as 40% by 2050
Artificial intelligence could help U.S. buildings to significantly reduce energy consumption and carbon emissions, according to a paper by researchers at the Lawrence Berkeley National Laboratory.
Sponsored | Healthcare Facilities | Aug 8, 2024
U.S. healthcare building sector trends and innovations for 2024-2025
As new medicines, treatment regimens, and clinical protocols radically alter the medical world, facilities and building environments in which they take form are similarly evolving rapidly. Innovations and trends related to products, materials, assemblies, and building systems for the U.S. healthcare building sector have opened new avenues for better care delivery. Discussions with leading healthcare architecture, engineering, and construction (AEC) firms and owners-operators offer insights into some of the most promising directions. This course is worth 1.0 AIA/HSW learning unit.
Office Buildings | Aug 8, 2024
6 design trends for the legal workplace
Law firms differ from many professional organizations in their need for private offices to meet confidentiality with clients and write and review legal documents in quiet, focused environments
Data Centers | Aug 8, 2024
Global edge data center market to cross $300 billion by 2026, says JLL
Technological megatrends, including IoT and generative AI, will require computing power to be closer to data generation and consumption, fueling growth of edge IT infrastructure, according to a new JLL report.




















