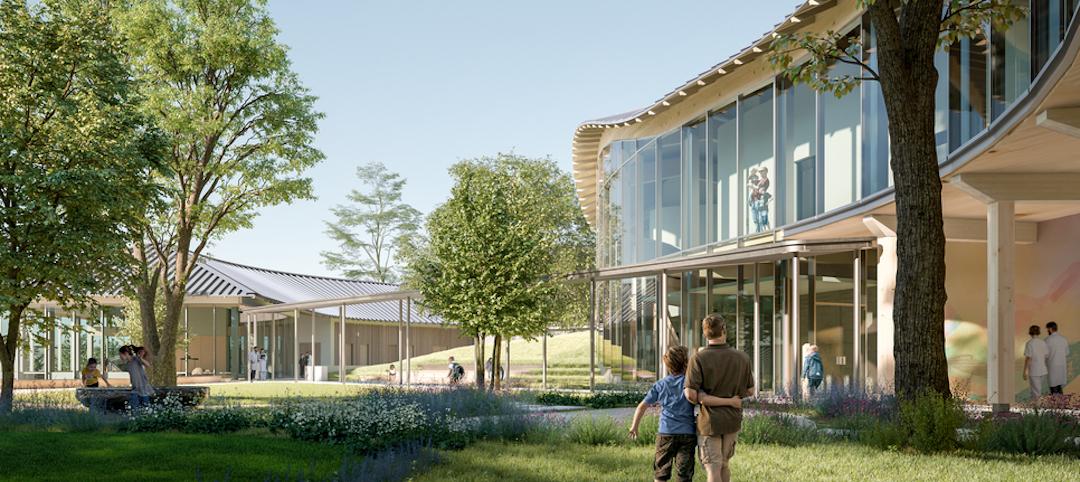HOK has unveiled the design for the new RWJBarnabas Health and Rutgers Cancer Institute of New Jersey cancer pavilion.
The new 510,000-sf cancer treatment and research facility will include laboratory services, an outpatient clinic, an infusion and chemotherapy suite, radiation oncology, imaging, and interventional radiology. The facility will expand service offerings to people living in a state with one of the highest rates of cancer in the country.

Designed to respond in scale and character of the existing RWJBarnabas campus, the facility is organized into three primary components:
– Outpatient care: 84 infusion bays, 74 exam rooms, advanced radiology including four linear accelerators, diagnostic equipment (CT, MRI, mammogram and other equipment with core lab), pharmacy facilities, and outpatient urgent care.
– Inpatient care: 96 inpatient beds on three floors, a dedicated floor for surgical and procedure rooms (up to 11 total), a central sterile processing area, and inpatient support spaces.
– Research: Wet lab facilities and equipment to support 10 research teams, clinical trial offices, and faculty offices.
A four-story atrium lobby that spans the full depth of the building will serve as a “town square.” The atrium was designed as a biophilic, healing environment with natural light and lush plantings to enhance the well-being of patients, visitors, clinicians, students, and staff.

“The new facility places the patient first and improves the patient’s experience at every stage of treatment,” said Kenneth Drucker, FAIA, LEED AP, Design Principal for HOK’s New York studio. “The design features a bridge connecting the cancer pavilion to the existing Cancer Institute and Robert Wood Johnson University Hospital, facilitating access for both patients and staff.”
When complete, the pavilion will provide 500-600 permanent healthcare positions.

Related Stories
Projects | Mar 15, 2022
Old Sears store will become one of the largest orthopaedics outpatient facilities in the Northeast
A former Sears store in Rochester, N.Y., will be transformed into one of the largest orthopaedics outpatient facilities in the Northeast.
Projects | Mar 10, 2022
Optometrist office takes new approach to ‘doc-in-a-box’ design
In recent decades, franchises have taken over the optometry services and optical sales market. This trend has spawned a commodity-type approach to design of office and retail sales space.
Industry Research | Mar 2, 2022
31 percent of telehealth visits result in a physical office visit
With little choice but to adopt virtual care options due to pandemic restrictions and interactions, telehealth adoption soared as patients sought convenience and more efficient care options.
Healthcare Facilities | Feb 15, 2022
New outpatient ophthalmology surgical center opens in Newington, N.H.
JSA Design designed the project.
Resiliency | Feb 15, 2022
Design strategies for resilient buildings
LEO A DALY's National Director of Engineering Kim Cowman takes a building-level look at resilient design.
Healthcare Facilities | Feb 10, 2022
Respite for the weary healthcare worker
The pandemic has shined a light on the severe occupational stress facing healthcare workers. Creating restorative hospital environments can ease their feelings of anxiety and burnout while improving their ability to care for patients.
Coronavirus | Jan 20, 2022
Advances and challenges in improving indoor air quality in commercial buildings
Michael Dreidger, CEO of IAQ tech startup Airsset speaks with BD+C's John Caulfield about how building owners and property managers can improve their buildings' air quality.
Healthcare Facilities | Jan 7, 2022
Supporting hope and healing
Five research-driven design strategies for pediatric behavioral health environments.
Healthcare Facilities | Dec 20, 2021
Stantec will design the new Queensway Health Centre
The project is located in Toronto.
Healthcare Facilities | Dec 16, 2021
Leo A Daly designs mental health clinic for veterans in Tampa
The new facility will consolidate all mental health services the VA offers into one clinic.

















