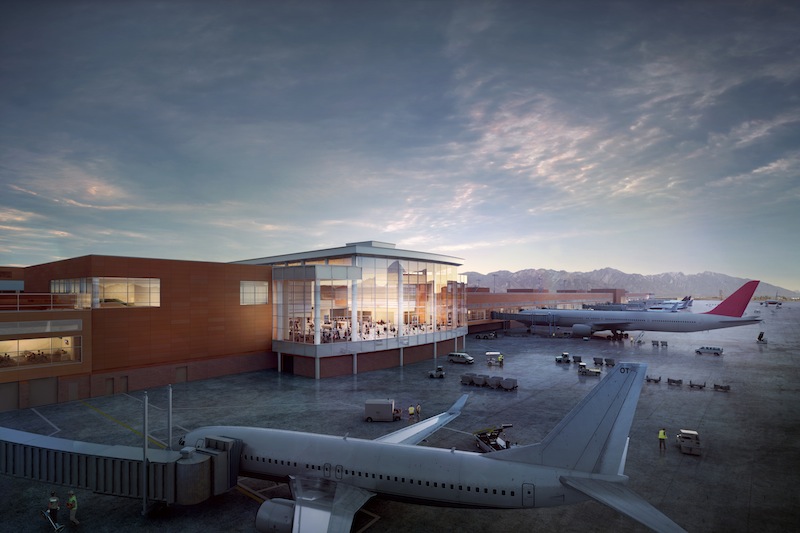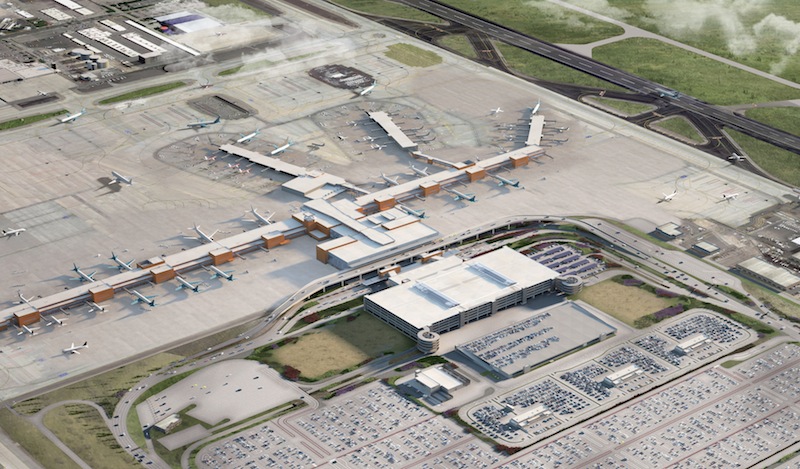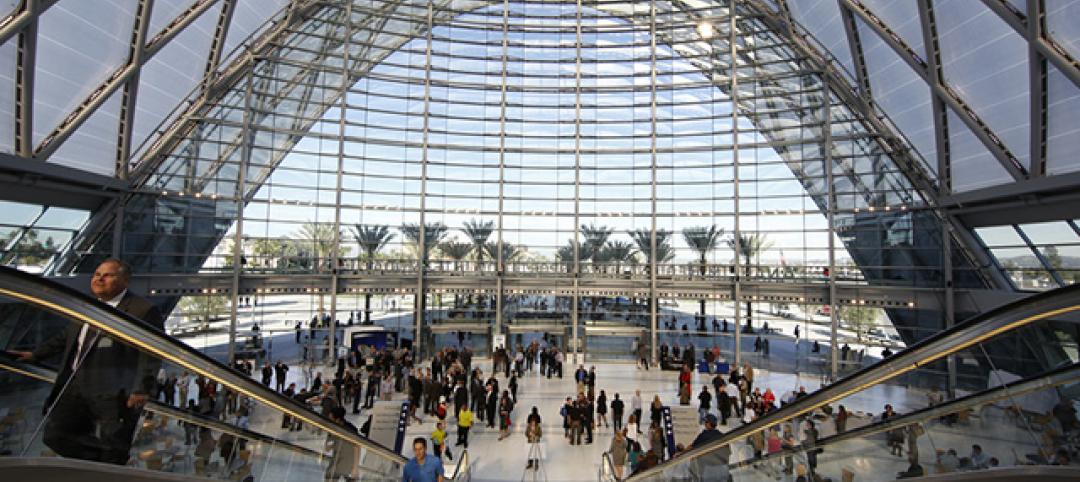The details of Salt Lake City International Airport’s new $1.8 billion terminal have been released.
The redevelopment, designed by HOK, features a three-story, 1.7 million-sf terminal and concourse that will serve up to 23 million passengers a year. An interior room called the Canyon will be at the center of the terminal. It will hold security screening areas, and shopping and dining facilities. A large wavy sculpture by artist Gordon Huether will line the walls.
A 4,000-foot-long concourse connected to the terminal will have 38 gates. A split-level roadway will put departures and arrivals on different levels, and a new parking garage will have 3,600 parking spaces.
The building will have floor-to-ceiling windows that that show off the airfield, the Great Salt Lake, and the Wasatch and Oquirrh mountains.
“One of the best things about coming into Salt Lake City is flying through the valley between the mountain ranges as you approach the airport,” said Robert Chicas, director of HOK’s Aviation + Transportation practice, in a statement. “By bringing the beauty of the environment into the facility and incorporating sustainable design strategies that create a healthy, pleasant atmosphere, the terminal becomes an extension of that experience.”
HOK is targeting LEED Gold certification by using sustainable designs and minimizing its footprint. High-performance glazing will draw in daylight and prevent heat gain, and energy-efficient lighting and mechanical systems will also help the airport save costs. HOK will also outfit the building to lessen seismic risk.
The new facilities will replace 29 outdated structures, which includes three terminals and five concourses. The new terminal will open in 2020, and the entire project will be complete by 2023.
Holder Construction and Big-D Construction (HDJV) is the general contractor of the project.
 A large-scale sculpture by artist Gordon Huether will line the Canyon's walls.
A large-scale sculpture by artist Gordon Huether will line the Canyon's walls.
 Floor-to-ceiling glass will display the nearby Wasatch and Oquirrh mountains.
Floor-to-ceiling glass will display the nearby Wasatch and Oquirrh mountains.
 The terminal is three stories and has 1.7 million sf. A split-level roadway separates arrivals and departures.
The terminal is three stories and has 1.7 million sf. A split-level roadway separates arrivals and departures.
Related Stories
Airports | Jul 22, 2015
MUST SEE: JFK airport taps Gensler to design terminal for animals
Pets can enjoy luxurious spa and grooming services before being transported directly to their flight from the terminal.
Airports | Jul 1, 2015
FIRST LOOK: JetBlue opens sprawling green rooftop at JFK International Airport
The 4,046-sf rooftop includes landscaped green spaces, seating for 50 people, 400-sf children’s play area, and a 400-sf dog-walk area.
Sponsored | Airports | Jun 5, 2015
Exposed glulam framework offers quiet complement to Jackson Hole airport’s mountain backdrop
A three-phase expansion and renovation, which began in 2009, nearly doubled the size of the aviation hub; the only one located in a national park
Airports | Apr 21, 2015
Trends driving airport construction
Upgrades to aviation infrastructure have not kept pace with the increase in airport traffic or even at a level sufficient to accommodate the life cycle of our many dated terminal facilities. Until now.
Airports | Feb 6, 2015
Zaha Hadid-designed terminal in Beijing will be world’s largest
The terminal will accommodate 45 million passengers per year, and will be a hub for both air and rail travel.
| Jan 2, 2015
Construction put in place enjoyed healthy gains in 2014
Construction consultant FMI foresees—with some caveats—continuing growth in the office, lodging, and manufacturing sectors. But funding uncertainties raise red flags in education and healthcare.
BIM and Information Technology | Dec 28, 2014
The Big Data revolution: How data-driven design is transforming project planning
There are literally hundreds of applications for deep analytics in planning and design projects, not to mention the many benefits for construction teams, building owners, and facility managers. We profile some early successful applications.
| Dec 28, 2014
AIA course: Enhancing interior comfort while improving overall building efficacy
Providing more comfortable conditions to building occupants has become a top priority in today’s interior designs. This course is worth 1.0 AIA LU/HSW.
| Dec 28, 2014
The future of airport terminal design: destination status, five-star amenities, stress-free travel
Taking a cue from the hospitality industry, airport executives are seeking to make their facilities feel more like destinations, writes HOK's Richard Gammon.
| Dec 15, 2014
HOK-designed Anaheim Regional transit hub opens, expected to serve three million per year
ARTIC’s flexible design ensures that it can serve as a southern terminus for California’s future high-speed rail system.















